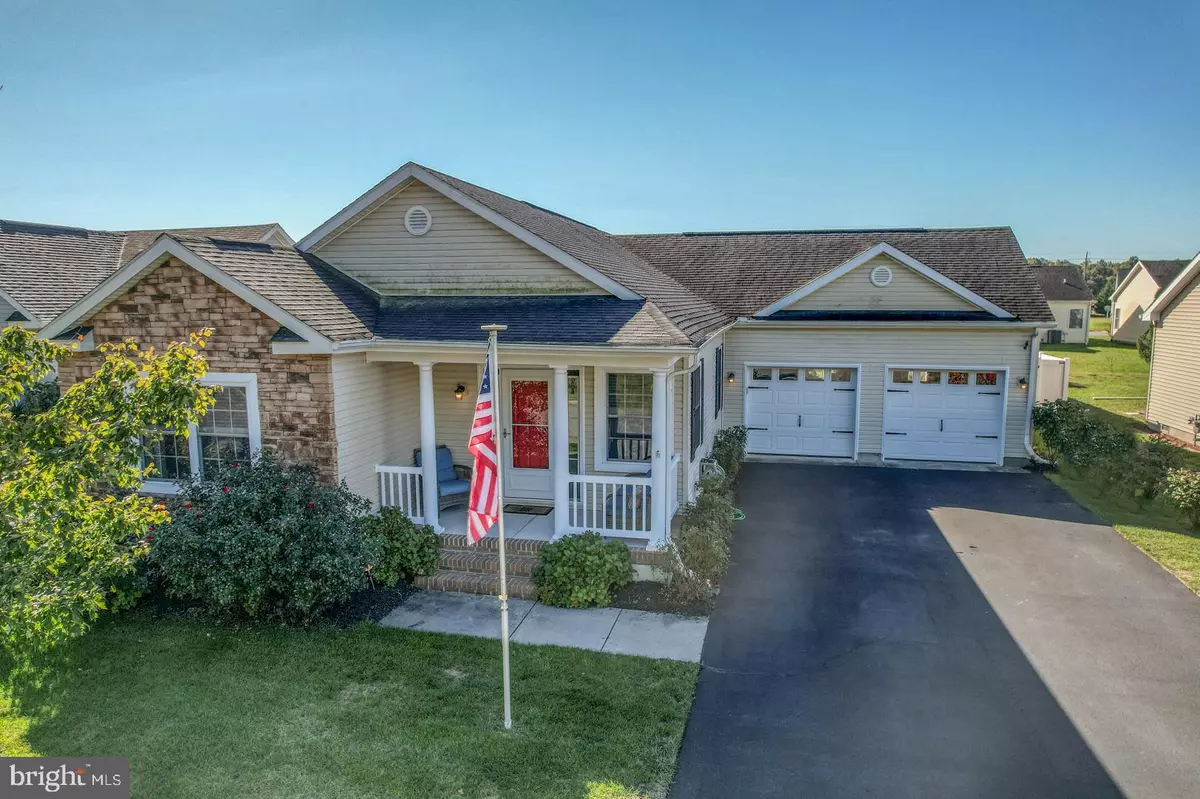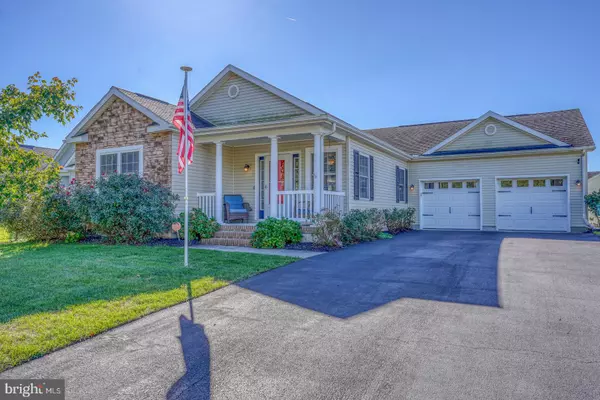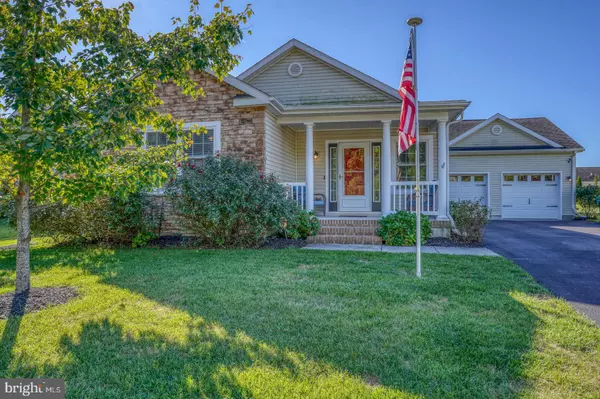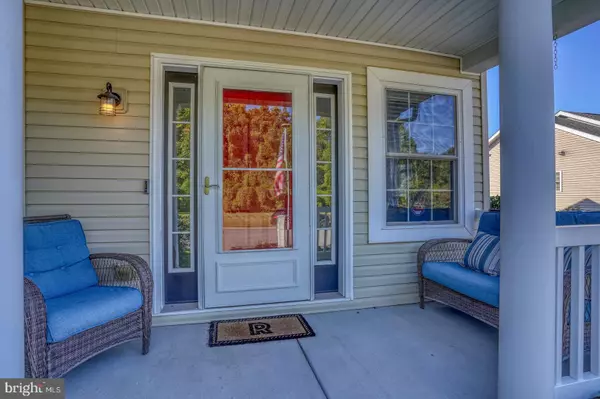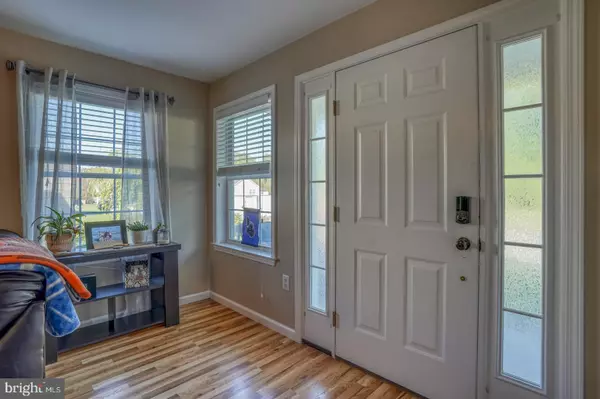$343,000
$338,000
1.5%For more information regarding the value of a property, please contact us for a free consultation.
3 Beds
2 Baths
1,708 SqFt
SOLD DATE : 12/08/2022
Key Details
Sold Price $343,000
Property Type Single Family Home
Sub Type Detached
Listing Status Sold
Purchase Type For Sale
Square Footage 1,708 sqft
Price per Sqft $200
Subdivision Breeders Crown Farm
MLS Listing ID DEKT2014786
Sold Date 12/08/22
Style Ranch/Rambler
Bedrooms 3
Full Baths 2
HOA Fees $25/ann
HOA Y/N Y
Abv Grd Liv Area 1,708
Originating Board BRIGHT
Year Built 2007
Annual Tax Amount $1,001
Tax Year 2022
Lot Size 8,750 Sqft
Acres 0.2
Lot Dimensions 70.00 x 125.00
Property Description
Well maintained ranch home in a convenient location! This 3 bedroom, 2 bath ranch is situated on a nice, fenced lot close to both Harrington and Milford. Enter through the covered front porch into the spacious living room. The kitchen features beautiful white cabinets, granite countertops, stainless appliances, a pantry and a breakfast nook area at the back sliding glass door. There is also a large dining area and a laundry room/mud room leading out to the two-car garage. This split bedroom floor plan provides the owner of the home with privacy with a large owner's suite and full bath located at the back of the home. The other two bedrooms are located in the front of the home with the convenience of another full bath located between them. The yard features an irrigation system with an irrigation well. The backyard features a fully, privacy fenced area, deck and a storage shed. This home is centrally located between the Town of Harrington and the Town of Milford, providing quick access to both Rt. 13 and Rt. 1. It also keeps medical facilities, restaurants, shopping, parks and other amenities all within a few minutes drive. Close to Dover Air Force Base and about 30 minutes to the Delaware beaches. You will adore this quaint little community with nice areas of open space. Make sure you schedule your private tour today!
Location
State DE
County Kent
Area Milford (30805)
Zoning AR
Rooms
Main Level Bedrooms 3
Interior
Interior Features Ceiling Fan(s), Pantry, Primary Bath(s)
Hot Water Electric
Heating Forced Air
Cooling Central A/C
Equipment Built-In Microwave, Built-In Range, Dishwasher, Refrigerator, Stainless Steel Appliances, Water Heater, Washer, Dryer
Fireplace N
Appliance Built-In Microwave, Built-In Range, Dishwasher, Refrigerator, Stainless Steel Appliances, Water Heater, Washer, Dryer
Heat Source Natural Gas
Laundry Main Floor
Exterior
Parking Features Garage - Front Entry, Inside Access
Garage Spaces 2.0
Fence Vinyl
Water Access N
Accessibility None
Attached Garage 2
Total Parking Spaces 2
Garage Y
Building
Story 1
Foundation Crawl Space
Sewer Public Sewer
Water Public
Architectural Style Ranch/Rambler
Level or Stories 1
Additional Building Above Grade, Below Grade
New Construction N
Schools
High Schools Milford
School District Milford
Others
Senior Community No
Tax ID MD-00-17203-01-2900-000
Ownership Fee Simple
SqFt Source Assessor
Acceptable Financing Cash, Conventional, FHA, USDA, VA
Listing Terms Cash, Conventional, FHA, USDA, VA
Financing Cash,Conventional,FHA,USDA,VA
Special Listing Condition Standard
Read Less Info
Want to know what your home might be worth? Contact us for a FREE valuation!

Our team is ready to help you sell your home for the highest possible price ASAP

Bought with Jennifer A Myers-Jacobo • Bryan Realty Group
"My job is to find and attract mastery-based agents to the office, protect the culture, and make sure everyone is happy! "
tyronetoneytherealtor@gmail.com
4221 Forbes Blvd, Suite 240, Lanham, MD, 20706, United States

