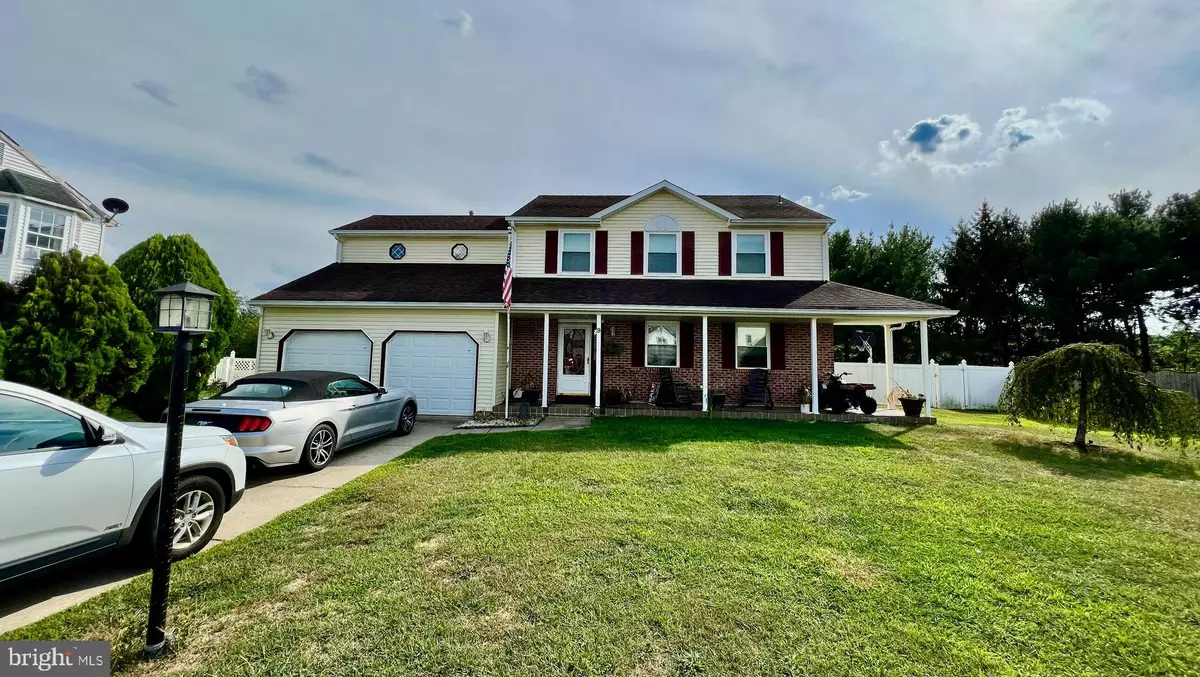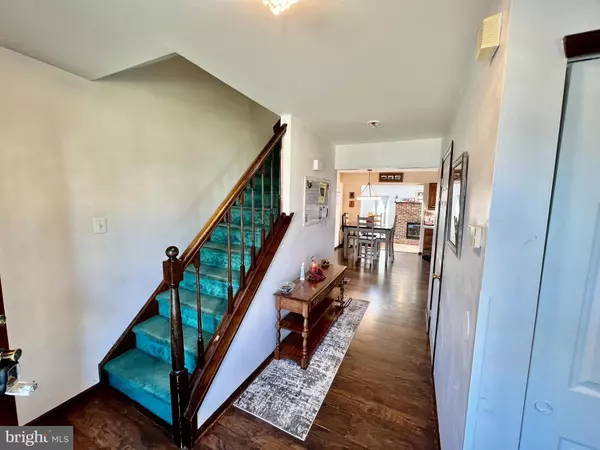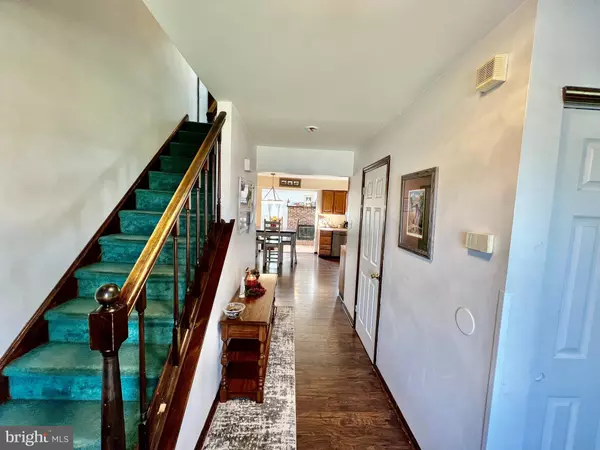$345,000
$374,900
8.0%For more information regarding the value of a property, please contact us for a free consultation.
4 Beds
3 Baths
2,316 SqFt
SOLD DATE : 12/09/2022
Key Details
Sold Price $345,000
Property Type Single Family Home
Sub Type Detached
Listing Status Sold
Purchase Type For Sale
Square Footage 2,316 sqft
Price per Sqft $148
Subdivision Mulberry Station
MLS Listing ID NJCD2033658
Sold Date 12/09/22
Style Colonial
Bedrooms 4
Full Baths 2
Half Baths 1
HOA Y/N N
Abv Grd Liv Area 2,316
Originating Board BRIGHT
Year Built 1990
Annual Tax Amount $10,034
Tax Year 2022
Lot Size 10,393 Sqft
Acres 0.24
Lot Dimensions 59.40 x 175.00
Property Description
Welcome to 9 Spicebush Ct! Located in Mulberry Station just off Sicklerville Rd, this property comes equipped with four bedrooms and two and a half bathrooms. Come enjoy your outback summer oasis complete with a covered patio , in-ground pool and small basketball court, great for a large family barbecue and lots of kid entertainment. This colonial styled house also has a partially finished basement and comes with a solar lease to shave cost on the electric! This house is a stones throw away from the Atlantic City Expressway which allows for easy access to NJ shore points or Philadelphia ! Just a minutes drive to the Cross Keys Shopping Plaza and Turnersville multitude of shops!! Best of all this falls into the highly coveted Gloucester Township School District as well as Blackwood Regional School District. Come check out this gem before its too late! House is still in the process of being cleaned out.
Location
State NJ
County Camden
Area Gloucester Twp (20415)
Zoning RESIDENTIAL
Rooms
Basement Combination
Interior
Hot Water Natural Gas
Cooling Central A/C
Heat Source Natural Gas
Exterior
Exterior Feature Patio(s), Roof
Garage Garage - Front Entry
Garage Spaces 6.0
Waterfront N
Water Access N
Accessibility None
Porch Patio(s), Roof
Parking Type Driveway, Attached Garage
Attached Garage 2
Total Parking Spaces 6
Garage Y
Building
Story 2
Foundation Concrete Perimeter
Sewer Public Sewer
Water Public
Architectural Style Colonial
Level or Stories 2
Additional Building Above Grade, Below Grade
New Construction N
Schools
High Schools Timber Creek
School District Black Horse Pike Regional Schools
Others
Pets Allowed Y
Senior Community No
Tax ID 15-21001-00038
Ownership Fee Simple
SqFt Source Assessor
Special Listing Condition Standard
Pets Description No Pet Restrictions
Read Less Info
Want to know what your home might be worth? Contact us for a FREE valuation!

Our team is ready to help you sell your home for the highest possible price ASAP

Bought with Anita Toney • HomeSmart First Advantage Realty

"My job is to find and attract mastery-based agents to the office, protect the culture, and make sure everyone is happy! "
tyronetoneytherealtor@gmail.com
4221 Forbes Blvd, Suite 240, Lanham, MD, 20706, United States






