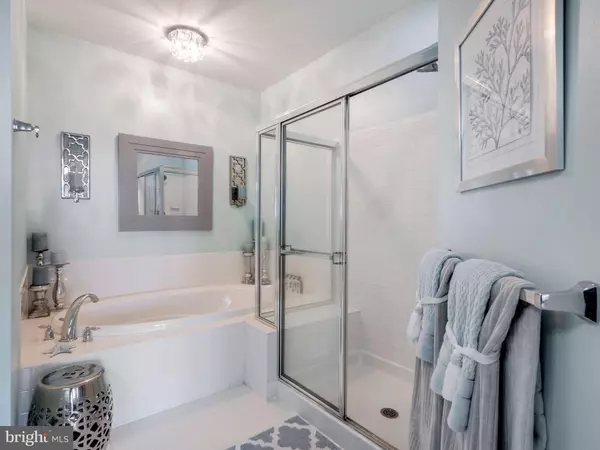$571,000
$550,000
3.8%For more information regarding the value of a property, please contact us for a free consultation.
3 Beds
2 Baths
1,474 SqFt
SOLD DATE : 12/09/2022
Key Details
Sold Price $571,000
Property Type Condo
Sub Type Condo/Co-op
Listing Status Sold
Purchase Type For Sale
Square Footage 1,474 sqft
Price per Sqft $387
Subdivision Sunset Island
MLS Listing ID MDWO2010836
Sold Date 12/09/22
Style Coastal
Bedrooms 3
Full Baths 2
Condo Fees $282/mo
HOA Fees $409/mo
HOA Y/N Y
Abv Grd Liv Area 1,474
Originating Board BRIGHT
Year Built 2004
Annual Tax Amount $5,090
Tax Year 2022
Lot Dimensions 0.00 x 0.00
Property Description
Paradise awaits in this immaculate three bedroom penthouse condo in the exclusive Sunset Island community showcasing sun-filled windows, a soaring vaulted ceiling, a modern open floor plan and gorgeous updates. Enjoy luxury resort living in this 37 acre private community on the Assawoman Bay off 67th street only 2 blocks from the Atlantic Beach with a 24hr guarded gate, shoreline walking/biking trails, 1 acre pond with interactive fountains, a fishing/crabbing pier, boat slips and private beaches. The fantastic clubhouse features an outdoor pool, indoor pool, fitness center, library, Sunset Island Grille with a bayfront Tiki Bar. Marisol's Market and Cafe also offers Starbucks, breakfast options, Dietz & Watson deli, Hersey's hand-dipped ice cream and a wide array of snacks, beverages and a general store, all conveniently within the community. Prepare to fall in love with this spectacular unit that was renovated in 2017 with premium waterproof Pergo flooring, a neutral color theme, new light fixtures, door handles, washer and dryer, and beautiful finishes throughout. The main living space includes a 14ft vaulted ceiling with a spacious eat-in kitchen with recently upgraded stainless steel appliances, 42” cabinets with pull-out shelves, a pantry and island with breakfast bar for casual meals. Kick your feet up and relax in the living room with sliding glass doors to the private balcony with West-facing breathtaking sunset views over the bay. Retreat to the primary suite that is adorned with an accent tray ceiling, walk-in closet, access to the balcony and a massive bathroom with a glass-enclosed tile shower, large soaking tub and a dual-sink vanity. Another two spacious bedrooms, a second full bathroom and a laundry closet complete this fantastic beach escape. Never rented and exceptionally maintained by the sellers. The entire HVAC system was replaced in 2019. Parking garage includes 1 assigned spot, 1 reserved spot, large storage shed for beach necessities and the building features a convenient elevator.
Location
State MD
County Worcester
Area Bayside Interior (83)
Zoning RESIDENTIAL
Direction East
Rooms
Other Rooms Living Room, Dining Room, Primary Bedroom, Bedroom 2, Bedroom 3, Kitchen, Foyer
Main Level Bedrooms 3
Interior
Interior Features Attic, Breakfast Area, Ceiling Fan(s), Combination Dining/Living, Crown Moldings, Dining Area, Entry Level Bedroom, Flat, Floor Plan - Open, Kitchen - Eat-In, Kitchen - Island, Pantry, Primary Bath(s), Recessed Lighting, Soaking Tub, Sprinkler System, Stall Shower, Tub Shower, Walk-in Closet(s), Window Treatments
Hot Water Electric
Heating Central, Programmable Thermostat
Cooling Ceiling Fan(s), Central A/C, Programmable Thermostat
Flooring Ceramic Tile, Laminate Plank
Equipment Built-In Microwave, Dishwasher, Disposal, Dryer, Dryer - Front Loading, Energy Efficient Appliances, Exhaust Fan, Freezer, Humidifier, Icemaker, Oven/Range - Electric, Refrigerator, Stainless Steel Appliances, Washer, Washer - Front Loading, Water Dispenser, Water Heater
Fireplace N
Window Features Double Hung,Double Pane,Screens,Transom,Vinyl Clad
Appliance Built-In Microwave, Dishwasher, Disposal, Dryer, Dryer - Front Loading, Energy Efficient Appliances, Exhaust Fan, Freezer, Humidifier, Icemaker, Oven/Range - Electric, Refrigerator, Stainless Steel Appliances, Washer, Washer - Front Loading, Water Dispenser, Water Heater
Heat Source Electric
Laundry Has Laundry, Main Floor, Dryer In Unit, Washer In Unit
Exterior
Exterior Feature Balcony
Parking Features Covered Parking, Garage - Side Entry, Inside Access
Garage Spaces 2.0
Parking On Site 1
Amenities Available Beach, Bike Trail, Club House, Common Grounds, Fitness Center, Gated Community, Jog/Walk Path, Library, Pier/Dock, Pool - Indoor, Pool - Outdoor, Security, Other, Tot Lots/Playground, Water/Lake Privileges, Sauna
Water Access Y
View Bay, Courtyard, Garden/Lawn, Pond, Trees/Woods, Water
Roof Type Metal
Accessibility Elevator, Other
Porch Balcony
Total Parking Spaces 2
Garage Y
Building
Story 1
Unit Features Garden 1 - 4 Floors
Foundation Other
Sewer Public Sewer
Water Public
Architectural Style Coastal
Level or Stories 1
Additional Building Above Grade, Below Grade
Structure Type 9'+ Ceilings,Dry Wall,High,Tray Ceilings,Vaulted Ceilings
New Construction N
Schools
Elementary Schools Ocean City
Middle Schools Stephen Decatur
High Schools Stephen Decatur
School District Worcester County Public Schools
Others
Pets Allowed Y
HOA Fee Include Common Area Maintenance,Ext Bldg Maint,Lawn Maintenance,Pier/Dock Maintenance,Pool(s),Recreation Facility,Sauna,Security Gate,Snow Removal,Trash,Other
Senior Community No
Tax ID 2410426197
Ownership Condominium
Security Features 24 hour security,Fire Detection System,Main Entrance Lock,Security Gate,Smoke Detector,Sprinkler System - Indoor
Horse Property N
Special Listing Condition Standard
Pets Allowed Dogs OK, Cats OK
Read Less Info
Want to know what your home might be worth? Contact us for a FREE valuation!

Our team is ready to help you sell your home for the highest possible price ASAP

Bought with Ryan Haley • Atlantic Shores Sotheby's International Realty
"My job is to find and attract mastery-based agents to the office, protect the culture, and make sure everyone is happy! "
tyronetoneytherealtor@gmail.com
4221 Forbes Blvd, Suite 240, Lanham, MD, 20706, United States






