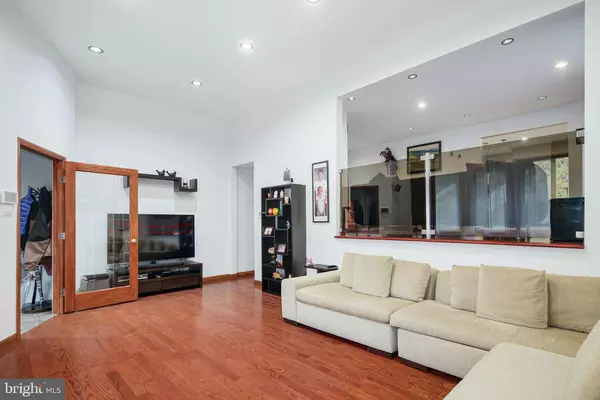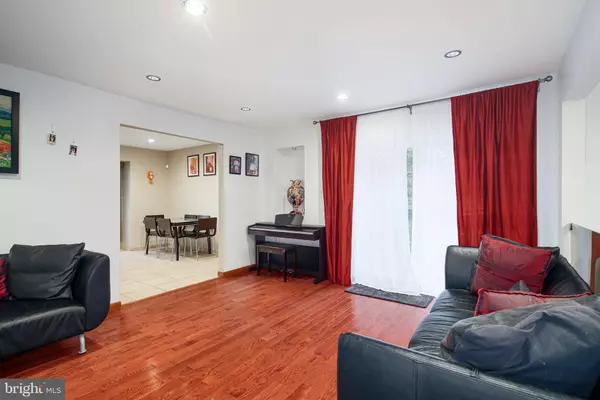$415,000
$419,900
1.2%For more information regarding the value of a property, please contact us for a free consultation.
3 Beds
3 Baths
2,088 SqFt
SOLD DATE : 12/12/2022
Key Details
Sold Price $415,000
Property Type Townhouse
Sub Type End of Row/Townhouse
Listing Status Sold
Purchase Type For Sale
Square Footage 2,088 sqft
Price per Sqft $198
Subdivision Woodlyn Crossing
MLS Listing ID PABU2038768
Sold Date 12/12/22
Style Contemporary
Bedrooms 3
Full Baths 2
Half Baths 1
HOA Fees $95/qua
HOA Y/N Y
Abv Grd Liv Area 1,788
Originating Board BRIGHT
Year Built 1975
Annual Tax Amount $5,209
Tax Year 2022
Lot Size 3,300 Sqft
Acres 0.08
Lot Dimensions 33.00 x
Property Description
424 Lakeview Ct is an absolutely magnificent end-unit townhome, sitting in a serene wooded setting within the desirable Woodlyn Crossing subdivision. As you enter into the living room you will instantly notice the high ceilings and wall-to-wall hardwood flooring. Casement windows allow for the ample flow of natural light. Overlooking the living room lays the dining area with stunning smoked glass railings; truly a remarkable space for entertaining guests. After dinner, walkout through the sliding door onto the elevated deck to enjoy a gorgeous view that will rival any state park. One of the main highlights of this property is the gourmet custom kitchen. The kitchen features a breakfast area, large center island, stainless steel appliances, oversized hood, undercabinet lighting and beautiful granite countertops. Make your way up to the upper level. The upstairs holds a lavish spa-like hallway bath fitted in tile. 3 bedrooms allow for large family comfort, most notably a spacious owner's suite with a walk-in closet and owner's bathroom fitted in travertine tile and featuring a European vanity + Toto toilet. On your way down to the walk-out lower level, notice a well appointment power room and space for a media room or office. The lower level also holds the laundry area and a sliding door which leads to the beautiful backyard patio area laden in interlocking pavers. You will fall in love with Woodlyn Crossing as the community features stunning creeks, ponds, magnificent vistas, tennis courts, swimming pool, tot lots and more; not to mention you are in walking distance from a handful of parks that are located adjacent to the Neshaminy Creek. Don't miss this gem of a home and schedule a private tour today.
Location
State PA
County Bucks
Area Lower Southampton Twp (10121)
Zoning PURD
Rooms
Other Rooms Living Room, Dining Room, Kitchen, Office
Basement Daylight, Partial, Walkout Level
Interior
Interior Features Breakfast Area, Dining Area, Kitchen - Eat-In, Kitchen - Island, Recessed Lighting, Stall Shower, Tub Shower, Upgraded Countertops, Walk-in Closet(s), Wood Floors, Window Treatments
Hot Water Electric
Heating Forced Air
Cooling Central A/C
Flooring Hardwood, Tile/Brick, Laminate Plank
Equipment Built-In Microwave, Cooktop, Dishwasher, Disposal, Dryer - Front Loading, Energy Efficient Appliances, Oven - Wall, Range Hood, Refrigerator, Stainless Steel Appliances, Washer - Front Loading, Water Heater
Fireplace N
Window Features Casement,Energy Efficient,Double Hung
Appliance Built-In Microwave, Cooktop, Dishwasher, Disposal, Dryer - Front Loading, Energy Efficient Appliances, Oven - Wall, Range Hood, Refrigerator, Stainless Steel Appliances, Washer - Front Loading, Water Heater
Heat Source Electric
Laundry Basement
Exterior
Exterior Feature Deck(s), Patio(s), Porch(es)
Fence Wood
Amenities Available Common Grounds, Pool - Outdoor, Swimming Pool, Tennis Courts, Tot Lots/Playground
Water Access N
View Pond, Trees/Woods, Water
Roof Type Pitched,Shingle
Accessibility None
Porch Deck(s), Patio(s), Porch(es)
Garage N
Building
Story 2
Foundation Concrete Perimeter
Sewer Public Sewer
Water Public
Architectural Style Contemporary
Level or Stories 2
Additional Building Above Grade, Below Grade
Structure Type 9'+ Ceilings,Dry Wall
New Construction N
Schools
High Schools Neshaminy
School District Neshaminy
Others
Senior Community No
Tax ID 21-025-114
Ownership Fee Simple
SqFt Source Assessor
Security Features Security System
Acceptable Financing Cash, Conventional, FHA, VA
Listing Terms Cash, Conventional, FHA, VA
Financing Cash,Conventional,FHA,VA
Special Listing Condition Standard
Read Less Info
Want to know what your home might be worth? Contact us for a FREE valuation!

Our team is ready to help you sell your home for the highest possible price ASAP

Bought with Jindan Wang • Homelink Realty
"My job is to find and attract mastery-based agents to the office, protect the culture, and make sure everyone is happy! "
tyronetoneytherealtor@gmail.com
4221 Forbes Blvd, Suite 240, Lanham, MD, 20706, United States






