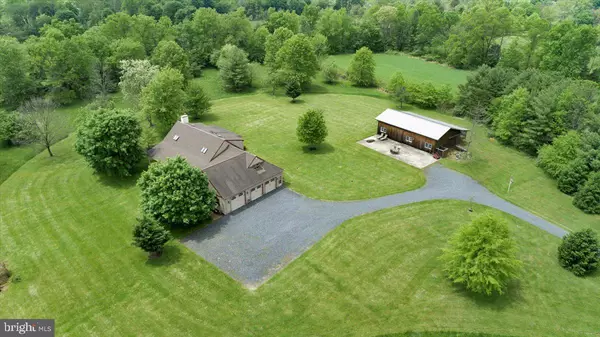$901,000
$895,000
0.7%For more information regarding the value of a property, please contact us for a free consultation.
5 Beds
3 Baths
3,866 SqFt
SOLD DATE : 12/14/2022
Key Details
Sold Price $901,000
Property Type Single Family Home
Sub Type Detached
Listing Status Sold
Purchase Type For Sale
Square Footage 3,866 sqft
Price per Sqft $233
Subdivision None Available
MLS Listing ID PABU2027300
Sold Date 12/14/22
Style Colonial
Bedrooms 5
Full Baths 2
Half Baths 1
HOA Y/N N
Abv Grd Liv Area 3,866
Originating Board BRIGHT
Year Built 1982
Annual Tax Amount $10,210
Tax Year 2021
Lot Size 10.000 Acres
Acres 10.0
Lot Dimensions 0.00 x 0.00
Property Description
Beautiful home on a 10 acre flag lot in Bedminster with preserved farmland and farmland submitted for preservation situated all around making this property completely private and staying that way!
As you drive down the long quiet driveway, you will be entering into a nature lovers dream, with tons of wildlife (deer, turkeys, fox, etc.) all while enjoying this fantastic tranquil setting. Home was expanded by the current owner throughout the years, including a new covered front porch, a new custom oversized rear sunroom complete with tile floors, sliders all around, and a mini split air and heating unit. They've also expanded the exiting 2 car garage and added a new oversized 3rd garage bay providing plenty of room for your cars/trucks and other toys. New garage is insulated and drywalled with walk-in attic space above. In addition to expanding the home, many upgrades have been done throughout, including new siding, gutters, roof, and windows, and also added additional windows to take advantage of sun and views! Remodeled, custom kitchen with refinished hardwood floors, large black walnut island, quartz countertops, tile backsplash, SS appliances, propane cooktop, and built in nook with benches. Home features a brick fireplace with a new chimney liner, and newer wood burning insert which burns clean and keeps the home toasty warm on cold winter nights. Newer Trane HVAC with wifi thermostat. Newer whole house fresh air exchange system. Newer hot water heater. Newer bladder tank with water filter, and newer water softener, all less than 5 years ago. Glass French doors leading from the family room into a large living room. Huge laundry room with tons of cabinet space and a utility sink. Upstairs you will find 4 bedrooms and a large bonus room, along with a completely remodeled master bath and hall bath, including tiled shower walls and ceilings, and new hallway carpeting. Bonus room above the garage can be used for a 5th bedroom, office, or extra sitting room with tons of extra storage space and its own separate set of stairs to the garage. This wonderful property also offers a large 50 x 60 cedar barn with horse stall doors, medal roof, new posts, and new concrete flooring. Multipurpose use, with plenty of room for lawn equipment, work trucks, and tons of storage. Driveway turnaround area was extended from 20 to 50 feet, and extra parking spaces were added beyond the new garage. Drainage system added to all downspouts along with a natural drain added below basement slab. The list of upgrades never ends, too many to mention them all, but it's obvious owners took great pride in their home. This breathtaking home and property is completely secluded yet an easy commute to Route 313, 113, and 611. Call today for an appointment, so you don't miss out!
Location
State PA
County Bucks
Area Bedminster Twp (10101)
Zoning R1
Rooms
Other Rooms Living Room, Dining Room, Bedroom 2, Bedroom 3, Bedroom 4, Bedroom 5, Kitchen, Family Room, Breakfast Room, Bedroom 1, Sun/Florida Room, Laundry
Basement Full, Unfinished
Interior
Hot Water Propane
Heating Forced Air, Wood Burn Stove
Cooling Central A/C
Flooring Hardwood, Ceramic Tile, Carpet
Fireplaces Number 1
Window Features Bay/Bow,Casement
Heat Source Electric, Propane - Owned
Laundry Main Floor
Exterior
Exterior Feature Deck(s), Patio(s)
Parking Features Additional Storage Area, Garage - Side Entry, Garage Door Opener, Inside Access, Oversized
Garage Spaces 3.0
Water Access N
View Garden/Lawn, Trees/Woods
Roof Type Architectural Shingle
Street Surface Gravel,Stone
Accessibility None
Porch Deck(s), Patio(s)
Attached Garage 3
Total Parking Spaces 3
Garage Y
Building
Lot Description Flag, Private
Story 2
Foundation Block
Sewer On Site Septic
Water Private, Well
Architectural Style Colonial
Level or Stories 2
Additional Building Above Grade, Below Grade
New Construction N
Schools
Elementary Schools Bedminster
Middle Schools Pennridge North
High Schools Pennrdige
School District Pennridge
Others
Senior Community No
Tax ID 01-006-052-005
Ownership Fee Simple
SqFt Source Estimated
Acceptable Financing Cash, Conventional
Listing Terms Cash, Conventional
Financing Cash,Conventional
Special Listing Condition Standard
Read Less Info
Want to know what your home might be worth? Contact us for a FREE valuation!

Our team is ready to help you sell your home for the highest possible price ASAP

Bought with Melanie T Sessa • Keller Williams Real Estate-Langhorne
"My job is to find and attract mastery-based agents to the office, protect the culture, and make sure everyone is happy! "
tyronetoneytherealtor@gmail.com
4221 Forbes Blvd, Suite 240, Lanham, MD, 20706, United States






