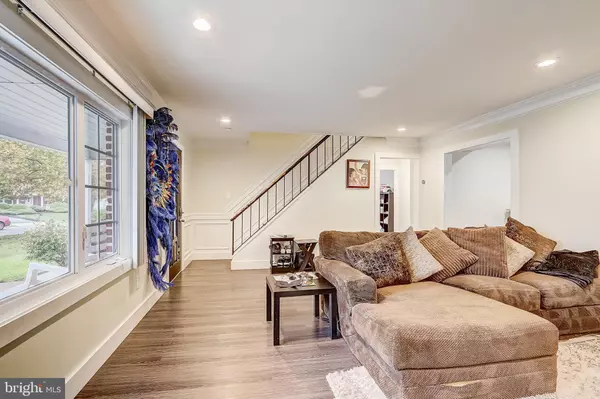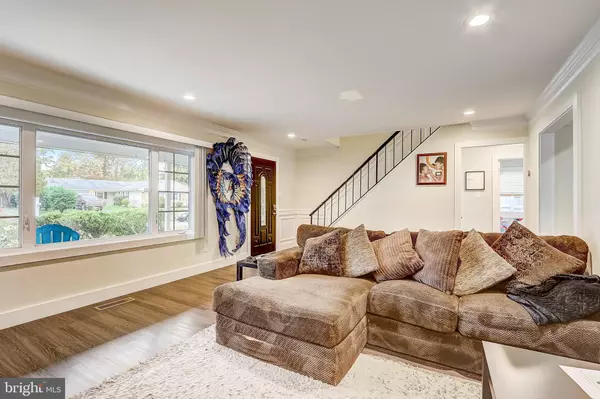$320,000
$320,000
For more information regarding the value of a property, please contact us for a free consultation.
4 Beds
2 Baths
1,908 SqFt
SOLD DATE : 12/22/2022
Key Details
Sold Price $320,000
Property Type Single Family Home
Sub Type Detached
Listing Status Sold
Purchase Type For Sale
Square Footage 1,908 sqft
Price per Sqft $167
Subdivision Garfield
MLS Listing ID NJBL2035832
Sold Date 12/22/22
Style Cape Cod
Bedrooms 4
Full Baths 2
HOA Y/N N
Abv Grd Liv Area 1,908
Originating Board BRIGHT
Year Built 1965
Annual Tax Amount $6,645
Tax Year 2021
Lot Size 6,500 Sqft
Acres 0.15
Lot Dimensions 65.00 x 100.00
Property Description
Welcome home to this extended Cape Cod with a two-car garage in the Garfield neighborhood! Go green with solar panels and save on utility bills! The spacious open floor plan greets you as you enter through the front door. Notice the neutral paint scheme and textured composite flooring. The large kitchen was upgraded in 2016 and features quartz countertops, a custom tile backsplash, and newer stainless steel appliances including a dishwasher and gas range with a convection oven (June 2020.) The Smart Fridge (2021) keeps an inventory of groceries, and expiration dates, and recommends recipes based on the ingredients inside. There is a bonus room beyond the kitchen that can be used as a dining room (perfect for any holiday feast,) family room, office, or playroom. Two full bedrooms, a full bathroom, and an oversized laundry complete the main floor. The laundry room houses a large washing machine that holds king-size comforters and a dryer with a steam feature. Upstairs you will find the spacious primary suite, a second full bathroom, and another bedroom. The backyard features a fenced rear yard, a covered rear patio, and recessed lighting. Additional amenities include a newer roof in 2021, hot water heater, recessed lighting, and newer garage doors. Conveniently located 10 minutes to shopping, restaurants, and major highways and 30 minutes to Joint Base McGuire-Dix-Lakehurst. Make your appointment today!
Location
State NJ
County Burlington
Area Willingboro Twp (20338)
Zoning RESIDENTIAL
Rooms
Other Rooms Living Room, Dining Room, Bedroom 2, Bedroom 3, Bedroom 4, Kitchen, Bedroom 1, Laundry, Full Bath
Main Level Bedrooms 2
Interior
Interior Features Dining Area, Formal/Separate Dining Room, Kitchen - Eat-In
Hot Water Natural Gas
Heating Forced Air
Cooling Central A/C
Flooring Fully Carpeted, Vinyl
Equipment Oven - Self Cleaning, Dishwasher, Energy Efficient Appliances
Fireplace N
Window Features Replacement
Appliance Oven - Self Cleaning, Dishwasher, Energy Efficient Appliances
Heat Source Natural Gas
Laundry Main Floor
Exterior
Exterior Feature Patio(s), Porch(es)
Parking Features Built In, Oversized
Garage Spaces 2.0
Fence Rear, Privacy
Water Access N
Roof Type Pitched,Shingle
Accessibility 2+ Access Exits, Level Entry - Main
Porch Patio(s), Porch(es)
Attached Garage 2
Total Parking Spaces 2
Garage Y
Building
Lot Description Front Yard, Rear Yard
Story 2
Foundation Slab
Sewer Public Sewer
Water Public
Architectural Style Cape Cod
Level or Stories 2
Additional Building Above Grade, Below Grade
New Construction N
Schools
Middle Schools Memorial
High Schools Willingboro
School District Willingboro Township Public Schools
Others
Pets Allowed N
Senior Community No
Tax ID 38-00722-00015
Ownership Fee Simple
SqFt Source Assessor
Acceptable Financing Cash, Conventional, FHA, VA
Listing Terms Cash, Conventional, FHA, VA
Financing Cash,Conventional,FHA,VA
Special Listing Condition Standard
Read Less Info
Want to know what your home might be worth? Contact us for a FREE valuation!

Our team is ready to help you sell your home for the highest possible price ASAP

Bought with Michael D Jefferson • Exit Realty-JP Rothermel
"My job is to find and attract mastery-based agents to the office, protect the culture, and make sure everyone is happy! "
tyronetoneytherealtor@gmail.com
4221 Forbes Blvd, Suite 240, Lanham, MD, 20706, United States






