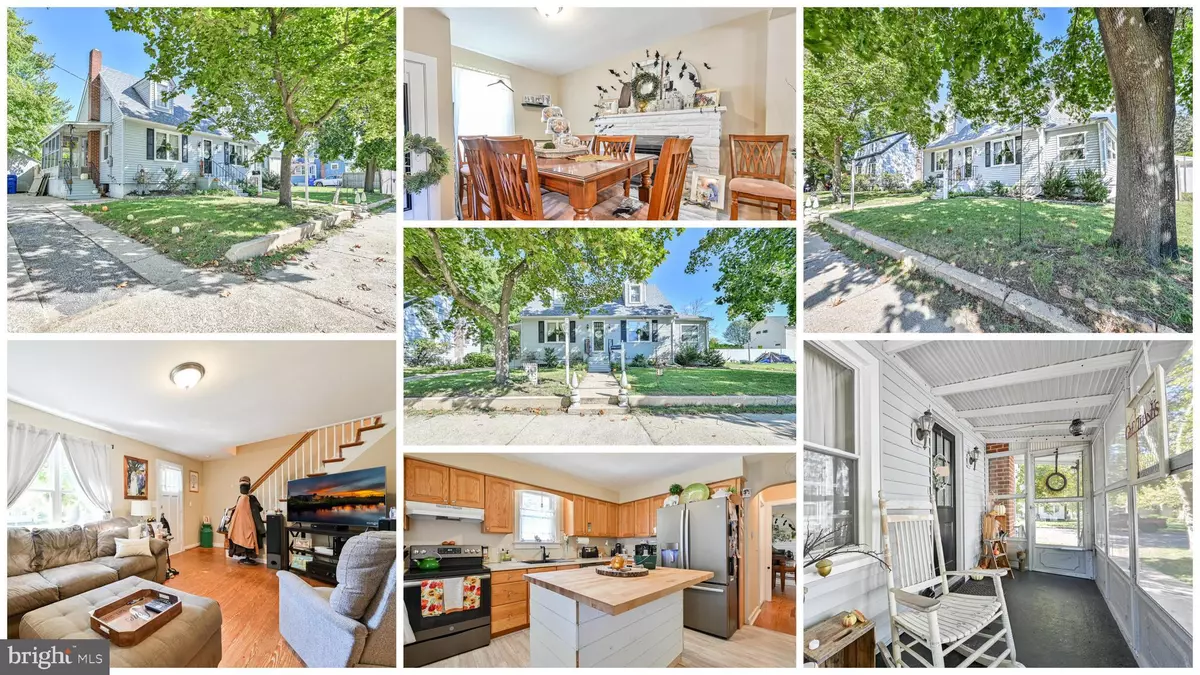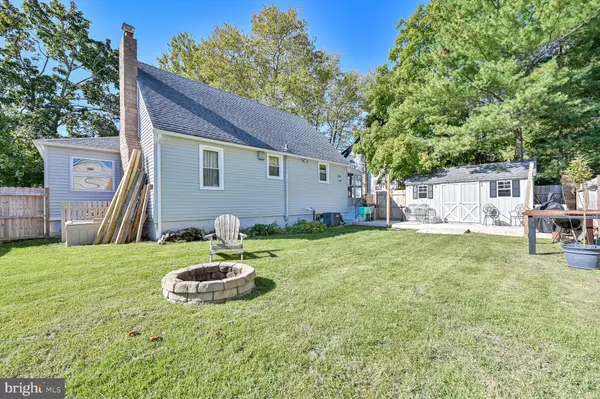$215,000
$189,900
13.2%For more information regarding the value of a property, please contact us for a free consultation.
3 Beds
1 Bath
1,248 SqFt
SOLD DATE : 12/19/2022
Key Details
Sold Price $215,000
Property Type Single Family Home
Sub Type Detached
Listing Status Sold
Purchase Type For Sale
Square Footage 1,248 sqft
Price per Sqft $172
Subdivision None Available
MLS Listing ID NJCB2009558
Sold Date 12/19/22
Style Cape Cod
Bedrooms 3
Full Baths 1
HOA Y/N N
Abv Grd Liv Area 1,248
Originating Board BRIGHT
Year Built 1947
Annual Tax Amount $3,429
Tax Year 2020
Lot Size 4,875 Sqft
Acres 0.11
Lot Dimensions 65.00 x 75.00
Property Description
*** Multiple Offers received, Highest & Best due 10/19/22 at 10am. ***
Up next to the market is this 3 bedroom CapeCod on a nice residential street of town! This home is move-in ready and was just renovated in 2017. The home boasts hardwood flooring and laminated flooring throughout most of the home. The first floor has an inviting living room with fireplace, an adjoining dining area and an updated kitchen featuring a center island with butcher-block countertops. There is 1 bedroom on the 1st floor (currently being used as an office area), and a full bathroom. There are 2 additional bedrooms on the 2nd floor. The basement is partially finished, offering additional living space and a 2nd fireplace. Rounding off the basement is the washer/dryer area (also included with the sale), and a basement workshop area as well. Off to the right of the home is an enclosed and climate controlled 4-season room, and off to the left of the home is an additional enclosed porch; which leads out back to the fully fenced in rear yard. The backyard is the perfect size, and comes with a large shed - great for additional storage. Call today to schedule a tour of this home!
Location
State NJ
County Cumberland
Area Millville City (20610)
Zoning B-1
Rooms
Other Rooms Living Room, Dining Room, Kitchen, Screened Porch
Basement Full, Partially Finished
Main Level Bedrooms 1
Interior
Hot Water Electric
Heating Forced Air
Cooling Central A/C
Flooring Hardwood, Laminate Plank
Fireplaces Number 2
Equipment Refrigerator, Oven/Range - Electric, Dishwasher, Washer, Dryer
Fireplace Y
Appliance Refrigerator, Oven/Range - Electric, Dishwasher, Washer, Dryer
Heat Source Natural Gas
Laundry Basement
Exterior
Exterior Feature Porch(es), Screened
Garage Spaces 2.0
Fence Fully
Water Access N
Roof Type Architectural Shingle
Accessibility None
Porch Porch(es), Screened
Total Parking Spaces 2
Garage N
Building
Story 2
Foundation Other
Sewer Public Sewer
Water Public
Architectural Style Cape Cod
Level or Stories 2
Additional Building Above Grade, Below Grade
New Construction N
Schools
School District Millville Board Of Education
Others
Senior Community No
Tax ID 10-00072-00012
Ownership Fee Simple
SqFt Source Assessor
Acceptable Financing Cash, Conventional, FHA, VA
Horse Property N
Listing Terms Cash, Conventional, FHA, VA
Financing Cash,Conventional,FHA,VA
Special Listing Condition Standard
Read Less Info
Want to know what your home might be worth? Contact us for a FREE valuation!

Our team is ready to help you sell your home for the highest possible price ASAP

Bought with Andrea Dea • Compass New Jersey, LLC - Moorestown
"My job is to find and attract mastery-based agents to the office, protect the culture, and make sure everyone is happy! "
tyronetoneytherealtor@gmail.com
4221 Forbes Blvd, Suite 240, Lanham, MD, 20706, United States






