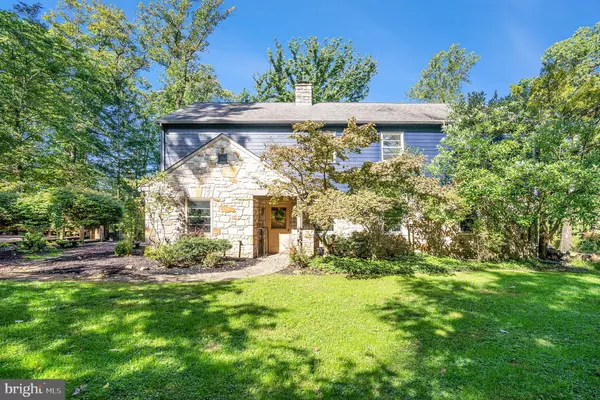$700,000
$700,000
For more information regarding the value of a property, please contact us for a free consultation.
5 Beds
4 Baths
4,204 SqFt
SOLD DATE : 12/16/2022
Key Details
Sold Price $700,000
Property Type Single Family Home
Sub Type Detached
Listing Status Sold
Purchase Type For Sale
Square Footage 4,204 sqft
Price per Sqft $166
Subdivision Valley Forge Mtn
MLS Listing ID PACT2034458
Sold Date 12/16/22
Style Colonial
Bedrooms 5
Full Baths 4
HOA Y/N N
Abv Grd Liv Area 3,204
Originating Board BRIGHT
Year Built 1959
Annual Tax Amount $11,805
Tax Year 2022
Lot Size 2.400 Acres
Acres 2.4
Lot Dimensions 0.00 x 0.00
Property Description
Welcome to your new spot on coveted Valley Forge Mountain! This home was originally built as a stone rancher by famous Wharton Esherick and his understudy Horace Harshaw. It is like living in a piece of art you just have to come see- stunning woodwork and a signed Wharton Esherick mantle as the cherry on top. in 2000 the second floor was added making this home 3,200 square feet without the basement 5 Bedrooms 4 full baths with laundry on the 1st & 2nd floor make this home extremely flexible for any discriminating buyer. The basement has a massive finished entertaining area with wet bar, full bath, three storage areas and B&W surround sound built into the wall. With 2.5 acres, a barn, amazing patio and a whole house natural gas generator, dual zone HVAC, this is the place to be! Locals can enjoy an optional membership to Valley Forge Mountain Association racquet club, social club and beautiful saline pool.
Owner is a licensed real estate broker and is proud to have it come to market. Open House 10/14 5-7pm
Location
State PA
County Chester
Area Schuylkill Twp (10327)
Zoning RESIDENTIAL
Rooms
Other Rooms Living Room, Dining Room, Bedroom 2, Bedroom 3, Bedroom 4, Bedroom 5, Kitchen, Family Room, Foyer, Bedroom 1, Laundry, Bathroom 1, Bathroom 2, Bathroom 3, Full Bath
Basement Fully Finished, Walkout Stairs
Main Level Bedrooms 2
Interior
Interior Features Attic, Bar, Breakfast Area, Built-Ins, Crown Moldings, Dining Area, Entry Level Bedroom, Kitchen - Eat-In, Kitchen - Table Space, Recessed Lighting, Wood Floors
Hot Water Natural Gas
Heating Forced Air
Cooling Central A/C
Fireplaces Number 2
Fireplaces Type Stone, Wood
Equipment Built-In Microwave, Dishwasher, Dryer, Freezer, Oven - Self Cleaning, Refrigerator, Stainless Steel Appliances, Washer
Fireplace Y
Appliance Built-In Microwave, Dishwasher, Dryer, Freezer, Oven - Self Cleaning, Refrigerator, Stainless Steel Appliances, Washer
Heat Source Natural Gas
Laundry Basement, Main Floor, Upper Floor
Exterior
Exterior Feature Patio(s)
Parking Features Covered Parking, Oversized, Additional Storage Area
Garage Spaces 12.0
Fence Electric
Water Access N
Accessibility None
Porch Patio(s)
Total Parking Spaces 12
Garage Y
Building
Story 2
Foundation Stone
Sewer On Site Septic
Water Public
Architectural Style Colonial
Level or Stories 2
Additional Building Above Grade, Below Grade
New Construction N
Schools
Elementary Schools Schuykill
Middle Schools Phoenixville
High Schools Phoenixville Area
School District Phoenixville Area
Others
Pets Allowed Y
Senior Community No
Tax ID 27-08 -0031
Ownership Fee Simple
SqFt Source Estimated
Acceptable Financing Cash, Conventional
Listing Terms Cash, Conventional
Financing Cash,Conventional
Special Listing Condition Standard
Pets Allowed No Pet Restrictions
Read Less Info
Want to know what your home might be worth? Contact us for a FREE valuation!

Our team is ready to help you sell your home for the highest possible price ASAP

Bought with John DeWitt Kuester III • Fusion PHL Realty, LLC

"My job is to find and attract mastery-based agents to the office, protect the culture, and make sure everyone is happy! "
tyronetoneytherealtor@gmail.com
4221 Forbes Blvd, Suite 240, Lanham, MD, 20706, United States






