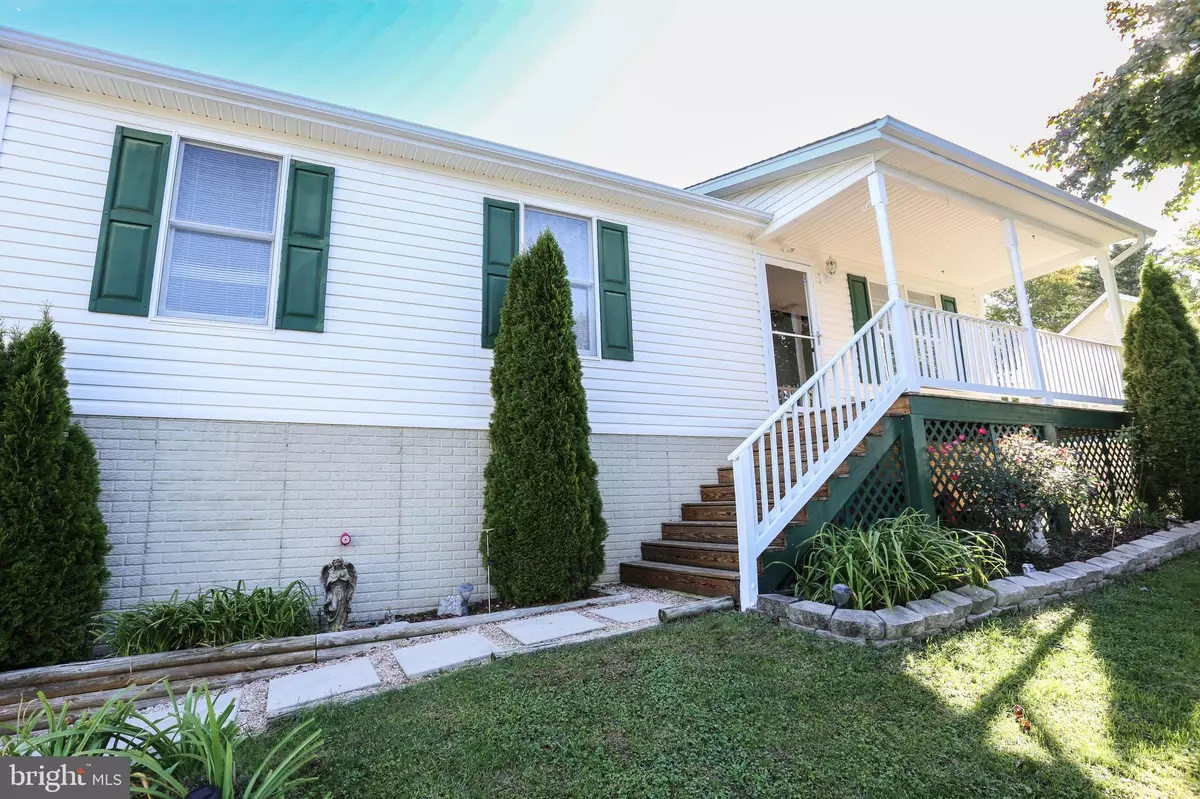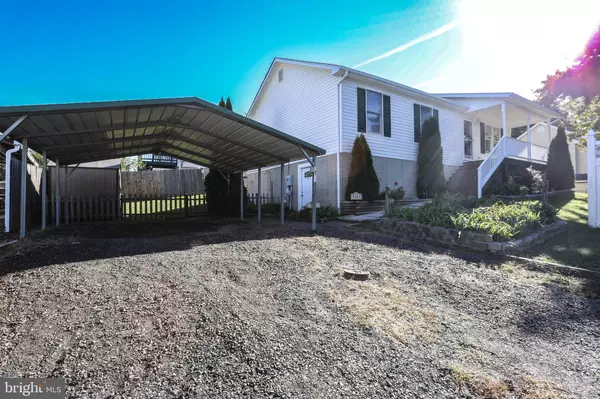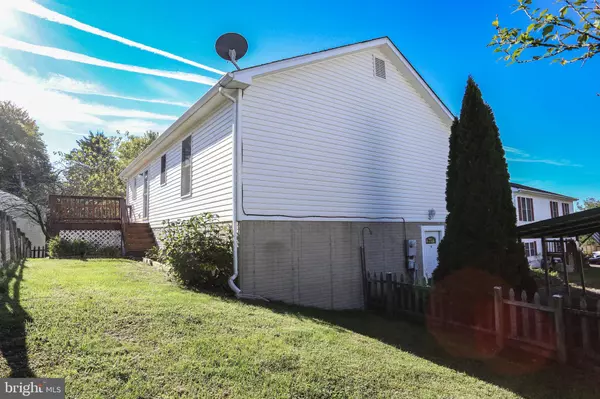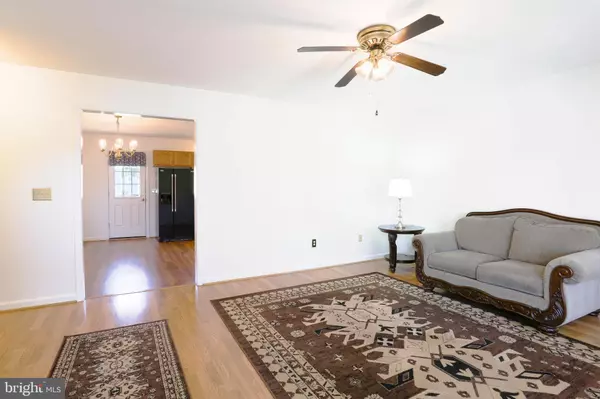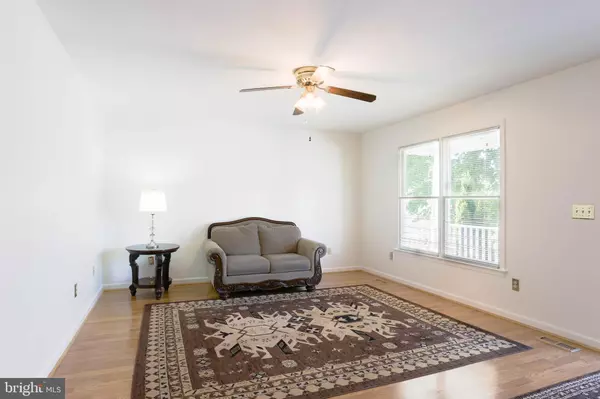$379,999
$379,999
For more information regarding the value of a property, please contact us for a free consultation.
3 Beds
2 Baths
1,495 SqFt
SOLD DATE : 12/20/2022
Key Details
Sold Price $379,999
Property Type Single Family Home
Sub Type Detached
Listing Status Sold
Purchase Type For Sale
Square Footage 1,495 sqft
Price per Sqft $254
Subdivision Renalds Sd
MLS Listing ID VAFQ2006282
Sold Date 12/20/22
Style Raised Ranch/Rambler,Ranch/Rambler
Bedrooms 3
Full Baths 2
HOA Y/N N
Abv Grd Liv Area 1,120
Originating Board BRIGHT
Year Built 1996
Annual Tax Amount $2,827
Tax Year 2022
Lot Size 6,904 Sqft
Acres 0.16
Property Description
Your wait is over, your three bedrooms, two bath home in Marshall is waiting for you arrival!
NO HOA!!! GREAT WIFI!!!! HOME Warranty included in your purchase!
A home inspection & Radon test has been complete, any deficiencies have been addressed.
Walking distance to the wonderful restaurants, bakeries, antique shops and more in historic Marshall, while being minutes from I/66. This home is immaculate, boasts a lovely deck of the kitchen, laminate floors (Oak Pantana), (Callaway) carpet, freshly painted throughout, granite countertops in a large eat in kitchen with oak kitchen cabinets. Recent upgrades include an architectural roof (2020), water heater (2020) and a large maintenance free shed, roof 3-4 years old.
The lower level has a carpeted family room, laundry room and large well lite workshop with multiple shelving units, window, and a door to exit to your carport. A lower level that is above ground with a window and door the possibility of creating additional rooms, while meeting Fauquier zoning requirements could be possible.
A home inspection & Radon test has been completed and is available, for a copy please reach out to the agent.
Location
State VA
County Fauquier
Zoning R4
Rooms
Other Rooms Family Room, Laundry, Workshop
Basement Combination, Connecting Stairway, Daylight, Partial, Full, Heated, Partially Finished, Poured Concrete, Shelving, Walkout Level, Windows, Workshop
Main Level Bedrooms 3
Interior
Interior Features Carpet, Floor Plan - Traditional, Kitchen - Eat-In, Primary Bath(s), Tub Shower, Other
Hot Water Electric
Heating Heat Pump(s), Central
Cooling Central A/C
Flooring Ceramic Tile, Carpet, Luxury Vinyl Plank, Wood
Equipment Dryer - Electric, Microwave, Range Hood, Stove, Icemaker, Refrigerator
Fireplace N
Appliance Dryer - Electric, Microwave, Range Hood, Stove, Icemaker, Refrigerator
Heat Source Electric
Laundry Basement
Exterior
Garage Spaces 4.0
Carport Spaces 2
Utilities Available Phone, Phone Available, Electric Available, Cable TV Available
Water Access N
Roof Type Architectural Shingle
Accessibility None
Total Parking Spaces 4
Garage N
Building
Story 2
Foundation Concrete Perimeter
Sewer Public Sewer
Water Public
Architectural Style Raised Ranch/Rambler, Ranch/Rambler
Level or Stories 2
Additional Building Above Grade, Below Grade
Structure Type Dry Wall
New Construction N
Schools
School District Fauquier County Public Schools
Others
Senior Community No
Tax ID 6969-68-9290
Ownership Fee Simple
SqFt Source Assessor
Acceptable Financing Cash, Conventional, FHA, Negotiable, VA, VHDA
Listing Terms Cash, Conventional, FHA, Negotiable, VA, VHDA
Financing Cash,Conventional,FHA,Negotiable,VA,VHDA
Special Listing Condition Standard
Read Less Info
Want to know what your home might be worth? Contact us for a FREE valuation!

Our team is ready to help you sell your home for the highest possible price ASAP

Bought with Cecil R Frazier • Weichert, REALTORS
"My job is to find and attract mastery-based agents to the office, protect the culture, and make sure everyone is happy! "
tyronetoneytherealtor@gmail.com
4221 Forbes Blvd, Suite 240, Lanham, MD, 20706, United States

