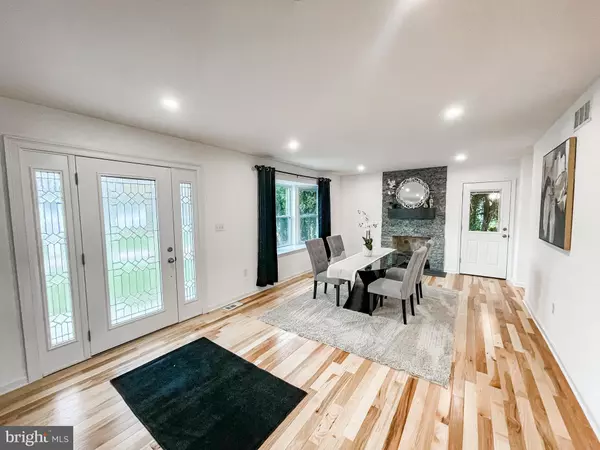$576,000
$550,000
4.7%For more information regarding the value of a property, please contact us for a free consultation.
5 Beds
4 Baths
3,500 SqFt
SOLD DATE : 12/21/2022
Key Details
Sold Price $576,000
Property Type Single Family Home
Sub Type Detached
Listing Status Sold
Purchase Type For Sale
Square Footage 3,500 sqft
Price per Sqft $164
Subdivision Cooper Farms
MLS Listing ID DENC2034684
Sold Date 12/21/22
Style Colonial
Bedrooms 5
Full Baths 3
Half Baths 1
HOA Y/N N
Abv Grd Liv Area 2,700
Originating Board BRIGHT
Year Built 1950
Annual Tax Amount $2,269
Tax Year 2022
Lot Size 0.480 Acres
Acres 0.48
Lot Dimensions 154.60 x 212.50
Property Description
Rarely available, this stunning Modern Farmhouse home has been completely transformed with no expense spared. Not your typical flip, the home was taken down to the studs and rebuilt by custom home builder and design professional Jason Oaks of Pyir Construction. Situated on almost half an acre and featuring a full second-story addition, newly finished basement, all new Hardie board and batten siding, all new Anderson windows, all new interior and exterior doors, new ProLam architectural shingle roof, new gutters, new driveway, new sidewalks, new flooring, new paint, a new chef's kitchen, new bathrooms, all new drywall, a new chimney, new HVAC with smart thermostats on the first floor, primary bedroom, and basement, new hot water heater, all new plumbing, all new ductwork, and all new electric, this home is worry-free and move-in ready. Enter through the stately portico and your eyes will immediately be drawn to the natural hickory hardwood flooring that spans the entire open-concept main floor with front-to-back views from the foyer. The living room features a custom bay window and feature fireplace wall with hand-placed natural stone that evokes a sense of warmth in the bright and open space. From the living room, you can access the covered side porch, perfect for outdoor entertaining and indoor/outdoor living as it is also accessible from the spacious family room. Open to the family room is the impressive eat-in chef's kitchen with custom butcher block open shelving above the stainless steel stove with air fryer capability, white marbled quartz countertops, a large breakfast bar, a coffee bar, white subway tile backsplash, a Sinkology ceramic farmhouse sink with a Moen touchless faucet, stainless steel Frigidaire dishwasher and refrigerator, a custom microwave build-in, and ceiling height soft-close cabinetry. Rounding out the main floor are French doors with built-in sliding blinds, the coat closet, and the guest powder room. Upstairs you will find four generously sized bedrooms with 40-weight luxury carpeting, a walk-in laundry room with waterproof vinyl tile flooring, and a full hall bathroom with marbled porcelain tiled floors and decorative tile tub surround. The spacious primary suite offers three closets and a spa-like ensuite bathroom with porcelain tiles, a double vanity, modern lighting, and a walk-in tiled shower. The 5th bedroom is located in the finished basement with Life Proof luxury vinyl plank flooring featuring a full bathroom and large bonus room, perfect for a family room, game room, playroom, or gym. Close to major routes including 141, Newport Gap Pike, and Kirkwood Highway, as well as tons of great shopping and dining, and multiple parks and outdoor spaces, this home is a must-see. Book your tour today!
Location
State DE
County New Castle
Area Wilmington (30906)
Zoning NC10
Rooms
Basement Fully Finished
Interior
Hot Water Natural Gas
Heating Forced Air
Cooling Central A/C
Fireplaces Number 1
Heat Source Natural Gas
Exterior
Parking Features Garage - Side Entry
Garage Spaces 2.0
Water Access N
Accessibility Other
Attached Garage 2
Total Parking Spaces 2
Garage Y
Building
Lot Description Corner
Story 2
Foundation Block
Sewer Public Sewer
Water Public
Architectural Style Colonial
Level or Stories 2
Additional Building Above Grade, Below Grade
New Construction N
Schools
School District Red Clay Consolidated
Others
Senior Community No
Tax ID 08-032.40-092
Ownership Fee Simple
SqFt Source Assessor
Special Listing Condition Standard
Read Less Info
Want to know what your home might be worth? Contact us for a FREE valuation!

Our team is ready to help you sell your home for the highest possible price ASAP

Bought with Ann T Clark • Long & Foster Real Estate, Inc.
"My job is to find and attract mastery-based agents to the office, protect the culture, and make sure everyone is happy! "
tyronetoneytherealtor@gmail.com
4221 Forbes Blvd, Suite 240, Lanham, MD, 20706, United States






