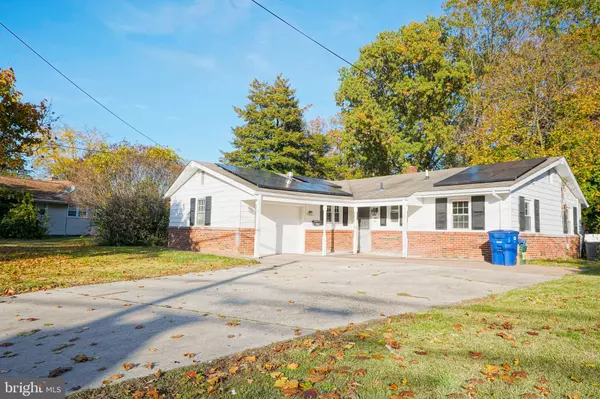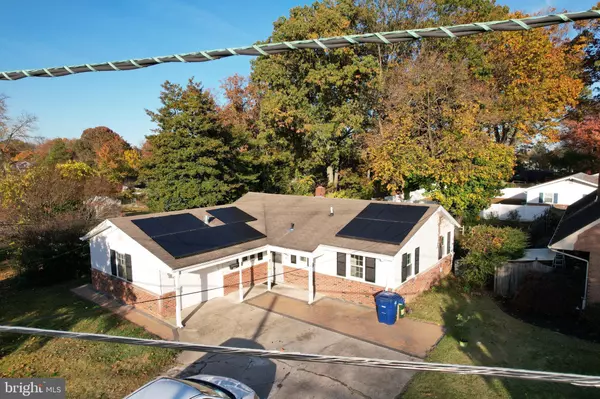$280,000
$280,000
For more information regarding the value of a property, please contact us for a free consultation.
3 Beds
2 Baths
1,135 SqFt
SOLD DATE : 12/27/2022
Key Details
Sold Price $280,000
Property Type Single Family Home
Sub Type Detached
Listing Status Sold
Purchase Type For Sale
Square Footage 1,135 sqft
Price per Sqft $246
Subdivision None Available
MLS Listing ID NJBL2036918
Sold Date 12/27/22
Style Ranch/Rambler
Bedrooms 3
Full Baths 1
Half Baths 1
HOA Y/N N
Abv Grd Liv Area 1,135
Originating Board BRIGHT
Year Built 1960
Annual Tax Amount $5,597
Tax Year 2022
Lot Size 10,018 Sqft
Acres 0.23
Lot Dimensions 67.00 x 148.00
Property Description
The ONE you've been looking for! This stunning sunlit three bedroom home has been beautifully renovated and boasts amazing hardwood floors throughout, a gas furnace and central air. Situated on a large lot. You'll love the updated kitchen, complete with gorgeous cabinetry, granite counters, modern backsplash, recessed lighting, and all new stainless steel appliances. Freshly painted neutral Decor thru out, Back yard offers an enclosed porch and open lot for your entertainment and gardening. Master bedroom also offers a half bathroom. A full unfinished basement is ready to be finished to your dreams!!Conveniently located to major highways including Interstate 295, Routes 130, NJ Turnpike, and the Train Station (River Line). A Must See!!!Nothing to do but move in and enjoy everything this property has to offer! Call me for a private tour today and make this extraordinary home yours! Solar is PPA Agreement installed in 2019 with a 25 year term!! Solar PPA Agreement will be transferred to new owners and agreement is on document section of mls.
Location
State NJ
County Burlington
Area Florence Twp (20315)
Zoning RES
Rooms
Other Rooms Living Room, Dining Room, Primary Bedroom, Bedroom 2, Bedroom 3, Kitchen, Laundry
Basement Full, Interior Access
Main Level Bedrooms 3
Interior
Interior Features Ceiling Fan(s), Floor Plan - Open, Upgraded Countertops, Wood Floors
Hot Water Natural Gas
Heating Baseboard - Electric, Central
Cooling Central A/C
Flooring Hardwood, Ceramic Tile
Equipment Stainless Steel Appliances
Appliance Stainless Steel Appliances
Heat Source Natural Gas
Laundry Main Floor
Exterior
Parking Features Garage - Side Entry
Garage Spaces 4.0
Water Access N
Roof Type Shingle
Accessibility None
Attached Garage 1
Total Parking Spaces 4
Garage Y
Building
Lot Description Front Yard, Level, Rear Yard
Story 1
Foundation Block
Sewer Public Sewer
Water Public
Architectural Style Ranch/Rambler
Level or Stories 1
Additional Building Above Grade, Below Grade
Structure Type Dry Wall
New Construction N
Schools
School District Florence Township Public Schools
Others
Senior Community No
Tax ID 15-00146 02-00002
Ownership Fee Simple
SqFt Source Estimated
Acceptable Financing Conventional, FHA, VA, Cash
Listing Terms Conventional, FHA, VA, Cash
Financing Conventional,FHA,VA,Cash
Special Listing Condition Standard
Read Less Info
Want to know what your home might be worth? Contact us for a FREE valuation!

Our team is ready to help you sell your home for the highest possible price ASAP

Bought with James J Thompson • Keller Williams Realty - Moorestown
"My job is to find and attract mastery-based agents to the office, protect the culture, and make sure everyone is happy! "
tyronetoneytherealtor@gmail.com
4221 Forbes Blvd, Suite 240, Lanham, MD, 20706, United States






