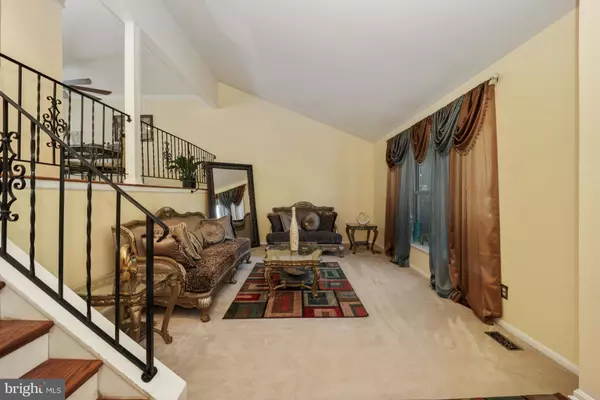$565,000
$565,000
For more information regarding the value of a property, please contact us for a free consultation.
5 Beds
3 Baths
2,300 SqFt
SOLD DATE : 12/27/2022
Key Details
Sold Price $565,000
Property Type Single Family Home
Sub Type Detached
Listing Status Sold
Purchase Type For Sale
Square Footage 2,300 sqft
Price per Sqft $245
Subdivision Camelot
MLS Listing ID MDPG2060288
Sold Date 12/27/22
Style Split Level
Bedrooms 5
Full Baths 3
HOA Y/N N
Abv Grd Liv Area 2,300
Originating Board BRIGHT
Year Built 1982
Annual Tax Amount $6,477
Tax Year 2022
Lot Size 0.346 Acres
Acres 0.35
Property Description
Price Reduction!!!
Great news this home qualifies for a $10,000 grant with our preferred lender!!!
Grant of 3% of the sales price up to $10,000 and is not a 2nd lien, never has to be paid back, and the loan is treated like a normal conventional loan
Much higher income limits, 120% of Median Income (up to $153,360 for qualifying income)
97% financing with no PMI – the current rate today is 4.99% with 0 points on a 30-year fixed (changes daily but this is more than a percent below market with NO PMI)
An excellent opportunity to own this gorgeous, spacious, split-level home located in the highly sought-after Camelot community. Conveniently located just minutes to 3 major shopping centers, entertainment and recreation. This home offers three fully finished levels, an open floor plan, cascading natural light, high ceilings, hardwood flooring, recess lighting and so much more. Featuring 5 bedrooms, 3 full bathrooms, a 2-car garage with ample driveway space, this home is gives you plenty of "elbow room". Whether you want to get cozy near the fireplace in the secondary Livingroom or relax in the large recreation room on the lower level there is somewhere for everyone to enjoy. Aside from the amazing curb appeal and spacious front yard, the backyard features a two-level deck and a walk out patio from the basement level. This property truly makes you feel a peace. New roof installed in 2020, new water heater installed in 2021 and new HVAC system installed in 2018. This is the perfect home just in time for the holidays.
Location
State MD
County Prince Georges
Zoning RR
Rooms
Basement Fully Finished, Garage Access
Interior
Hot Water Natural Gas
Heating Central, Forced Air
Cooling Central A/C
Fireplaces Number 1
Fireplace Y
Heat Source Natural Gas
Exterior
Parking Features Garage - Front Entry, Garage Door Opener
Garage Spaces 2.0
Water Access N
Accessibility 32\"+ wide Doors, >84\" Garage Door, Level Entry - Main
Attached Garage 2
Total Parking Spaces 2
Garage Y
Building
Story 3
Foundation Brick/Mortar, Permanent
Sewer Public Sewer
Water Public
Architectural Style Split Level
Level or Stories 3
Additional Building Above Grade, Below Grade
New Construction N
Schools
School District Prince George'S County Public Schools
Others
Pets Allowed Y
Senior Community No
Tax ID 17141669969
Ownership Fee Simple
SqFt Source Assessor
Horse Property N
Special Listing Condition Standard
Pets Allowed Breed Restrictions
Read Less Info
Want to know what your home might be worth? Contact us for a FREE valuation!

Our team is ready to help you sell your home for the highest possible price ASAP

Bought with Lenessa J Terry • EXP Realty, LLC

"My job is to find and attract mastery-based agents to the office, protect the culture, and make sure everyone is happy! "
tyronetoneytherealtor@gmail.com
4221 Forbes Blvd, Suite 240, Lanham, MD, 20706, United States






