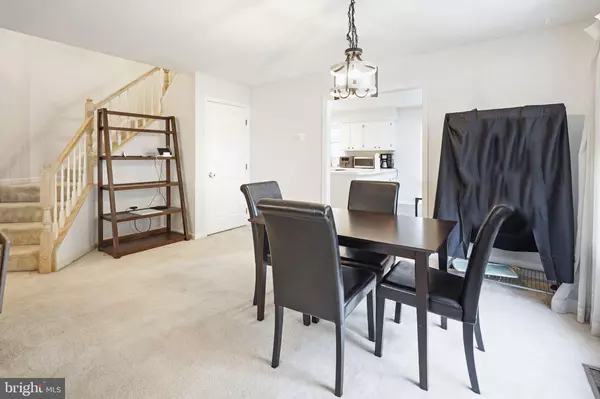$375,000
$374,900
For more information regarding the value of a property, please contact us for a free consultation.
3 Beds
3 Baths
2,028 SqFt
SOLD DATE : 12/27/2022
Key Details
Sold Price $375,000
Property Type Townhouse
Sub Type End of Row/Townhouse
Listing Status Sold
Purchase Type For Sale
Square Footage 2,028 sqft
Price per Sqft $184
Subdivision Wexford
MLS Listing ID VAPW2040776
Sold Date 12/27/22
Style Colonial
Bedrooms 3
Full Baths 2
Half Baths 1
HOA Fees $82/qua
HOA Y/N Y
Abv Grd Liv Area 1,452
Originating Board BRIGHT
Year Built 1992
Annual Tax Amount $3,803
Tax Year 2022
Lot Size 2,479 Sqft
Acres 0.06
Property Description
Welcome to 15065 Ardmore where seclusion and tranquility await in this turn key 3 bedroom 2.5 bath townhome. Located in the heart of Woodbridge with all that has to offer just steps away. Step through the front door that opens up to the large living room filled with natural light and large adjacent dining area. This open floor plan is perfect for entertaining. Large windows on 3 sides of the home allow for tons of natural light. Moving into the kitchen you will find newer appliances, white cabinetry with tons of storage space, newer laminate plank flooring, and a separate eating space that can accommodate a full sized table. This kitchen is complete with an large and private deck perfect located off the eat in area perfect for gatherings and outdoor dining. The oversized primary bedroom has tons of light, high ceilings, ensuite primary bath, and double walk in closet with lots of storage space. On this same level you will also find two secondary bedrooms and full hall bathroom. Downstairs really competes this home with a huge bonus area complete with a portable fireplace and a rough-in for a half bathroom. Perfect for a home office, art studio, or children's play area. This recently painted home and community has great amenities that include a park, tennis courts, walking paths, and they even maintain your front and side yard! The home is close to shopping and a multiple commuter parking lots. Also close to Ft Belvoir and Quantico. Make your appointment today and don't let this one get away!
Location
State VA
County Prince William
Zoning R6
Rooms
Other Rooms Living Room, Dining Room, Primary Bedroom, Bedroom 2, Bedroom 3, Kitchen, Game Room, Foyer, Laundry, Storage Room
Basement Rear Entrance, Walkout Level
Interior
Interior Features Dining Area, Floor Plan - Traditional, Primary Bath(s), Breakfast Area, Carpet, Combination Dining/Living, Family Room Off Kitchen, Pantry
Hot Water Natural Gas
Heating Central
Cooling Ceiling Fan(s), Central A/C
Flooring Carpet, Laminate Plank, Vinyl
Equipment Dishwasher, Disposal, Dryer, Refrigerator, Stove, Washer, Microwave, Range Hood, Water Heater
Furnishings No
Appliance Dishwasher, Disposal, Dryer, Refrigerator, Stove, Washer, Microwave, Range Hood, Water Heater
Heat Source Natural Gas
Laundry Basement, Has Laundry
Exterior
Exterior Feature Deck(s)
Parking On Site 2
Fence Wood, Privacy
Amenities Available Common Grounds, Tennis Courts, Tot Lots/Playground
Water Access N
View Trees/Woods
Accessibility None
Porch Deck(s)
Garage N
Building
Story 3
Foundation Other
Sewer Public Sewer
Water Public
Architectural Style Colonial
Level or Stories 3
Additional Building Above Grade, Below Grade
Structure Type Vaulted Ceilings
New Construction N
Schools
Elementary Schools Montclair
Middle Schools Saunders
High Schools Gar-Field
School District Prince William County Public Schools
Others
HOA Fee Include Lawn Care Front,Lawn Care Side,Snow Removal,Trash
Senior Community No
Tax ID 8191-33-0911
Ownership Fee Simple
SqFt Source Assessor
Special Listing Condition Standard
Read Less Info
Want to know what your home might be worth? Contact us for a FREE valuation!

Our team is ready to help you sell your home for the highest possible price ASAP

Bought with Jorge E Reyna • Meyers & McCabe Realtors
"My job is to find and attract mastery-based agents to the office, protect the culture, and make sure everyone is happy! "
tyronetoneytherealtor@gmail.com
4221 Forbes Blvd, Suite 240, Lanham, MD, 20706, United States






