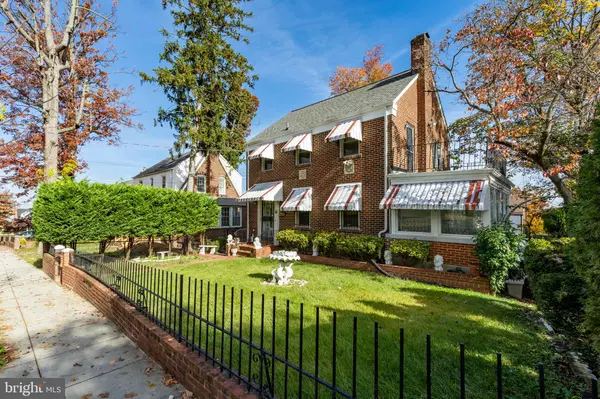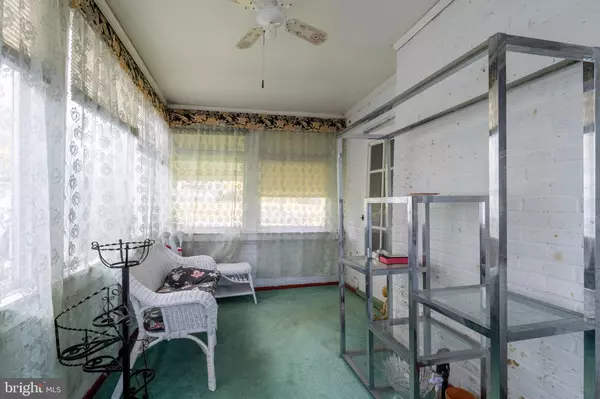$425,000
$430,000
1.2%For more information regarding the value of a property, please contact us for a free consultation.
4 Beds
2 Baths
1,803 SqFt
SOLD DATE : 12/30/2022
Key Details
Sold Price $425,000
Property Type Single Family Home
Sub Type Detached
Listing Status Sold
Purchase Type For Sale
Square Footage 1,803 sqft
Price per Sqft $235
Subdivision Fort Dupont Park
MLS Listing ID DCDC2074136
Sold Date 12/30/22
Style Traditional
Bedrooms 4
Full Baths 1
Half Baths 1
HOA Y/N N
Abv Grd Liv Area 1,404
Originating Board BRIGHT
Year Built 1937
Annual Tax Amount $2,941
Tax Year 2022
Lot Size 5,295 Sqft
Acres 0.12
Property Description
*Major Price Reduction* One of the largest homes on a quaint and quiet one-way street. This all brick, 4 bedrooms, 1 and half bathroom home with a huge backyard in sought after Fort Dupont Park could be yours. In addition to having a private balcony off the owner's room, this home has a 4th level loft that includes ample built-in storage. Hardwood floors on the main and upper 4th floor, separate dining room, 3 spacious sunrooms, and off-street parking. This detached home offers the perfect opportunity for a homeowner to renovate to their own tastes or for a savvy investor's next project! New gutters in 2020. New roof in 2019. Bay window under warranty. Just 10 minutes from the H street corridor and easy access to both Benning Rd and Pennsylvania Ave. Owned by the same family for 60+ years. Sold as-is
Location
State DC
County Washington
Zoning RESIDENTIAL
Rooms
Basement Full, Fully Finished
Main Level Bedrooms 3
Interior
Interior Features Kitchen - Table Space, Bar, Carpet, Ceiling Fan(s), Dining Area, Family Room Off Kitchen, Floor Plan - Traditional, Wood Floors
Hot Water Natural Gas
Heating Forced Air
Cooling None
Flooring Carpet, Hardwood
Fireplaces Number 1
Fireplaces Type Brick
Fireplace Y
Heat Source Natural Gas
Exterior
Water Access N
Roof Type Shingle
Accessibility Doors - Swing In
Garage N
Building
Story 3
Foundation Slab
Sewer Public Septic
Water Public
Architectural Style Traditional
Level or Stories 3
Additional Building Above Grade, Below Grade
Structure Type Plaster Walls
New Construction N
Schools
School District District Of Columbia Public Schools
Others
Senior Community No
Tax ID 5361//0212
Ownership Fee Simple
SqFt Source Assessor
Acceptable Financing Cash, Conventional, FHA 203(k)
Horse Property N
Listing Terms Cash, Conventional, FHA 203(k)
Financing Cash,Conventional,FHA 203(k)
Special Listing Condition Standard
Read Less Info
Want to know what your home might be worth? Contact us for a FREE valuation!

Our team is ready to help you sell your home for the highest possible price ASAP

Bought with OMER Muktar RESHID • The ONE Street Company
"My job is to find and attract mastery-based agents to the office, protect the culture, and make sure everyone is happy! "
tyronetoneytherealtor@gmail.com
4221 Forbes Blvd, Suite 240, Lanham, MD, 20706, United States






