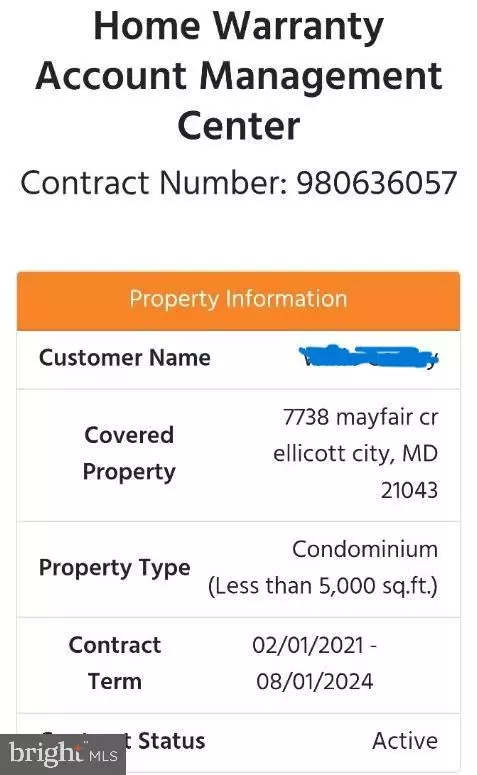$305,000
$299,900
1.7%For more information regarding the value of a property, please contact us for a free consultation.
2 Beds
2 Baths
1,101 SqFt
SOLD DATE : 12/30/2022
Key Details
Sold Price $305,000
Property Type Condo
Sub Type Condo/Co-op
Listing Status Sold
Purchase Type For Sale
Square Footage 1,101 sqft
Price per Sqft $277
Subdivision Woodland Village
MLS Listing ID MDHW2023396
Sold Date 12/30/22
Style Contemporary
Bedrooms 2
Full Baths 2
Condo Fees $275/mo
HOA Fees $25/mo
HOA Y/N Y
Abv Grd Liv Area 1,101
Originating Board BRIGHT
Year Built 1988
Annual Tax Amount $3,759
Tax Year 2022
Property Description
Enjoy the comfort and ease of ground floor level condominium living in this incredibly spacious 2 bedroom, 2 full-bath END UNIT condo with updates that include NEW carpet, fresh interior paint, newer appliances, new hot water heater... Included is a Transferrable home warranty valid through 8/1/2024 with Choice Home!!! The entrance features a 2 story Foyer and open concept main living area that is highlighted with soaring Vaulted Ceilings, a cozy wood burning corner fireplace, bright, window encased Sunroom w/ Vaulted Ceilings and spacious Dining Room. The kitchen features newer appliances, granite countertops and a breakfast bar. The Primary Bedroom Suite includes Vaulted Ceilings, 8x5 walk-in closet and attached En-suite Full Bathroom w/ Oversized, Oval Soaking Tub. A second spacious bedroom, full bath and laundry closet complete the floor plan. This Sidewalk Friendly fantastic community is loaded with amenities that include include a swimming pool, tennis courts and clubhouse. Enjoy the convenience of close proximity to Columbia's vast variety of shopping, dining and entertainment. Major area commuter routes include I-95, MD-175 and MD-32. This home will not last...schedule your showing TODAY!
Location
State MD
County Howard
Zoning RSA8
Rooms
Other Rooms Living Room, Dining Room, Primary Bedroom, Bedroom 2, Kitchen, Foyer, Sun/Florida Room, Laundry, Primary Bathroom, Full Bath
Interior
Interior Features Carpet, Chair Railings, Dining Area, Floor Plan - Open, Primary Bath(s), Upgraded Countertops, Walk-in Closet(s), Bathroom - Soaking Tub, Ceiling Fan(s), Combination Dining/Living, Formal/Separate Dining Room, Bathroom - Tub Shower
Hot Water Electric
Heating Heat Pump(s), Forced Air, Programmable Thermostat
Cooling Central A/C, Ceiling Fan(s), Programmable Thermostat
Flooring Carpet
Fireplaces Number 1
Fireplaces Type Fireplace - Glass Doors, Wood
Fireplace Y
Window Features Double Pane
Heat Source Electric
Laundry Has Laundry, Upper Floor
Exterior
Exterior Feature Deck(s)
Utilities Available Cable TV Available
Amenities Available Pool - Outdoor, Tennis Courts, Tot Lots/Playground, Recreational Center, Jog/Walk Path
Waterfront N
Water Access N
Roof Type Shingle
Accessibility None
Porch Deck(s)
Parking Type Parking Lot
Garage N
Building
Story 2
Foundation Concrete Perimeter, Slab
Sewer Public Sewer
Water Public
Architectural Style Contemporary
Level or Stories 2
Additional Building Above Grade, Below Grade
Structure Type 2 Story Ceilings,9'+ Ceilings,Cathedral Ceilings,Vaulted Ceilings
New Construction N
Schools
Elementary Schools Bellows Spring
Middle Schools Mayfield Woods
High Schools Long Reach
School District Howard County Public School System
Others
Pets Allowed Y
HOA Fee Include Lawn Care Front,Lawn Care Rear,Lawn Care Side,Snow Removal,Common Area Maintenance,Trash,Road Maintenance
Senior Community No
Tax ID 1401221477
Ownership Fee Simple
SqFt Source Estimated
Acceptable Financing Cash, Conventional, FHA, VA
Listing Terms Cash, Conventional, FHA, VA
Financing Cash,Conventional,FHA,VA
Special Listing Condition Standard
Pets Description Cats OK, Dogs OK
Read Less Info
Want to know what your home might be worth? Contact us for a FREE valuation!

Our team is ready to help you sell your home for the highest possible price ASAP

Bought with Barak Sky • Long & Foster Real Estate, Inc.

"My job is to find and attract mastery-based agents to the office, protect the culture, and make sure everyone is happy! "
tyronetoneytherealtor@gmail.com
4221 Forbes Blvd, Suite 240, Lanham, MD, 20706, United States






