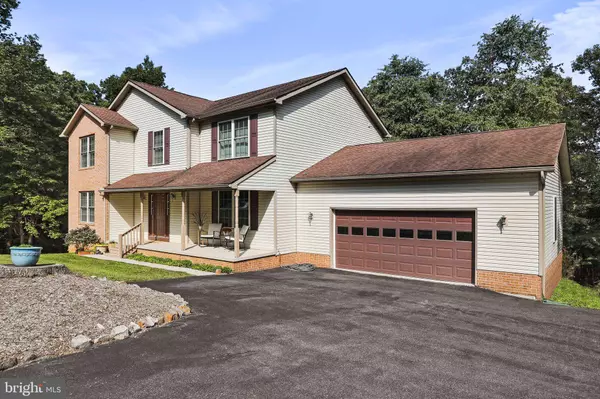$416,000
$409,900
1.5%For more information regarding the value of a property, please contact us for a free consultation.
4 Beds
3 Baths
2,590 SqFt
SOLD DATE : 12/30/2022
Key Details
Sold Price $416,000
Property Type Single Family Home
Sub Type Detached
Listing Status Sold
Purchase Type For Sale
Square Footage 2,590 sqft
Price per Sqft $160
Subdivision Overlook Woods
MLS Listing ID WVBE2012440
Sold Date 12/30/22
Style Colonial
Bedrooms 4
Full Baths 2
Half Baths 1
HOA Fees $20/ann
HOA Y/N Y
Abv Grd Liv Area 2,590
Originating Board BRIGHT
Year Built 2005
Annual Tax Amount $1,939
Tax Year 2022
Lot Size 2.000 Acres
Acres 2.0
Property Description
Major Price Improvement! As the seasons change and the leaves fall, a magnificent view of 5 mountain ridges is currently unfolding. Overlook Woods is a small development of large homes and mostly wooded lots abutting Rt. 9 in Hedgesville and only eight miles to I-81. There is little road traffic due to only seven driveways remaining past this one. A covered front porch overlooking garden beds greets all the home's visitors. Inside the home features oak hardwood flooring throughout most of the main level. There is a formal living room and a dining room that has built in cabinetry. The kitchen contains new stainless steel appliances, a pantry, a breakfast room with a bay window, and overlooks the family room. A chimney is attached to the outside of the home on the family room wall. One would just have to install an insert in order to have a warm fire on the these crisp days. The family room leads to a new deck overlooking a secluded backyard. Upstairs the primary bedroom features an ensuite and large walk in closet. Three additional bedrooms share a full hall bathroom that includes a double bowl vanity. The laundry room with utility tub is conveniently located on the upper level. Don't forget to take a peak at the enormous linen closet at the top of the stairs. The basement is unfinished but work has been started to add additional living space. Wall studs run along the perimeter as well as some additional interior rooms. The exterior door walks out to ground level. The oversized 2 car attached garage allows for parking and additional storage. If you are in the market for a home that sits in a park like setting then take a look at this one today.
Location
State WV
County Berkeley
Zoning 101
Rooms
Other Rooms Living Room, Dining Room, Primary Bedroom, Bedroom 2, Bedroom 3, Bedroom 4, Kitchen, Family Room, Basement, Breakfast Room, Laundry, Primary Bathroom, Full Bath, Half Bath
Basement Daylight, Partial, Unfinished, Walkout Level, Windows, Connecting Stairway, Full, Interior Access, Poured Concrete, Side Entrance
Interior
Interior Features Floor Plan - Traditional, Formal/Separate Dining Room, Combination Kitchen/Dining, Family Room Off Kitchen, Dining Area, Pantry, Window Treatments, Breakfast Area, Ceiling Fan(s), Primary Bath(s), Walk-in Closet(s), Tub Shower, Wood Floors, Carpet, Water Treat System
Hot Water Electric
Heating Heat Pump(s)
Cooling Central A/C
Flooring Hardwood, Carpet, Vinyl
Equipment Refrigerator, Oven/Range - Electric, Dishwasher, Water Heater, Washer, Dryer, Built-In Microwave, Exhaust Fan, Stainless Steel Appliances
Fireplace N
Window Features Double Hung,Double Pane,Bay/Bow,Sliding,Vinyl Clad,Insulated,Screens
Appliance Refrigerator, Oven/Range - Electric, Dishwasher, Water Heater, Washer, Dryer, Built-In Microwave, Exhaust Fan, Stainless Steel Appliances
Heat Source Electric
Laundry Upper Floor
Exterior
Exterior Feature Porch(es), Deck(s)
Parking Features Garage - Front Entry, Oversized, Inside Access
Garage Spaces 6.0
Water Access N
View Trees/Woods, Valley, Mountain, Garden/Lawn
Roof Type Architectural Shingle
Street Surface Paved,Black Top
Accessibility None
Porch Porch(es), Deck(s)
Attached Garage 2
Total Parking Spaces 6
Garage Y
Building
Lot Description Partly Wooded, Front Yard, Rear Yard, Backs to Trees, Landscaping
Story 3
Foundation Concrete Perimeter
Sewer On Site Septic
Water Well
Architectural Style Colonial
Level or Stories 3
Additional Building Above Grade, Below Grade
Structure Type Dry Wall
New Construction N
Schools
School District Berkeley County Schools
Others
Pets Allowed Y
Senior Community No
Tax ID 04 13007400030000
Ownership Fee Simple
SqFt Source Assessor
Security Features Smoke Detector
Acceptable Financing VA, FHA, USDA, Conventional, Cash
Listing Terms VA, FHA, USDA, Conventional, Cash
Financing VA,FHA,USDA,Conventional,Cash
Special Listing Condition Standard
Pets Allowed Dogs OK, Cats OK
Read Less Info
Want to know what your home might be worth? Contact us for a FREE valuation!

Our team is ready to help you sell your home for the highest possible price ASAP

Bought with Jon Kalbaugh • Roberts Realty Group, LLC
"My job is to find and attract mastery-based agents to the office, protect the culture, and make sure everyone is happy! "
tyronetoneytherealtor@gmail.com
4221 Forbes Blvd, Suite 240, Lanham, MD, 20706, United States






