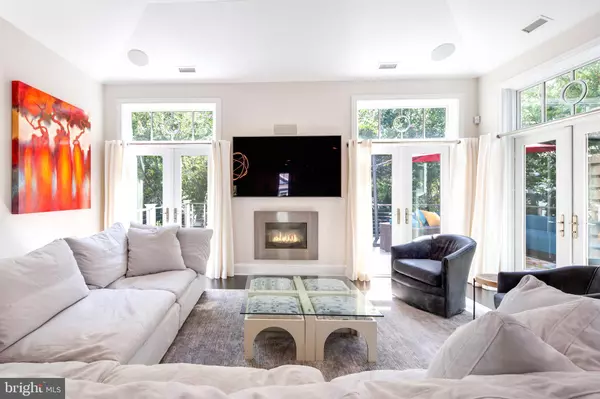$1,600,000
$1,899,999
15.8%For more information regarding the value of a property, please contact us for a free consultation.
4 Beds
5 Baths
3,500 SqFt
SOLD DATE : 01/09/2020
Key Details
Sold Price $1,600,000
Property Type Single Family Home
Sub Type Detached
Listing Status Sold
Purchase Type For Sale
Square Footage 3,500 sqft
Price per Sqft $457
Subdivision South Rehoboth
MLS Listing ID DESU137828
Sold Date 01/09/20
Style Contemporary
Bedrooms 4
Full Baths 4
Half Baths 1
HOA Y/N N
Abv Grd Liv Area 3,500
Originating Board BRIGHT
Year Built 2009
Annual Tax Amount $2,708
Tax Year 2018
Lot Size 4,996 Sqft
Acres 0.11
Lot Dimensions 50x100
Property Description
State of the art 7 year old contemporary with an open and flowing floor plan complete with 12' ceiling and over 3,500 square feet of custom appointments. This gorgeous 4 bedroom 4.5 bath home features: gourmet kitchen, state of the art baths, dual master suites, theater and geothermal heating & cooling. Entertaining will be a breeze when you're working in this chefs kitchen. Noteworthy attributes include: zebra wood cabinets, oversized granite island and professional appliances. Luxurious baths boast over-sized showers with bench seats, premium fixtures and custom tile floors & enclosures. Master suite #1 has private deck with hot tub & stairs leading to expansive 2nd floor deck. Best of all, it is two short blocks to the beach and has a three car driveway, two transferable and three permanent City of Rehoboth parking passes provide plenty of parking for owner or renters. This is a must see home! Potential rental income of $104,000.
Location
State DE
County Sussex
Area Lewes Rehoboth Hundred (31009)
Zoning Q
Rooms
Basement Daylight, Full, Fully Finished, Heated, Windows
Main Level Bedrooms 3
Interior
Heating Forced Air
Cooling Central A/C
Flooring Hardwood, Tile/Brick
Equipment See Remarks
Heat Source Geo-thermal
Exterior
Exterior Feature Deck(s), Porch(es)
Water Access N
Roof Type Architectural Shingle
Accessibility Elevator
Porch Deck(s), Porch(es)
Garage N
Building
Lot Description Landscaping
Story 3+
Sewer Public Sewer
Water Public
Architectural Style Contemporary
Level or Stories 3+
Additional Building Above Grade, Below Grade
Structure Type Dry Wall
New Construction N
Schools
High Schools Cape Henlopen
School District Cape Henlopen
Others
Senior Community No
Tax ID 334-20.05-173.00
Ownership Fee Simple
SqFt Source Estimated
Acceptable Financing Cash, Conventional
Horse Property N
Listing Terms Cash, Conventional
Financing Cash,Conventional
Special Listing Condition Standard
Read Less Info
Want to know what your home might be worth? Contact us for a FREE valuation!

Our team is ready to help you sell your home for the highest possible price ASAP

Bought with LINDA LIZZIO • Long & Foster Real Estate, Inc.
"My job is to find and attract mastery-based agents to the office, protect the culture, and make sure everyone is happy! "
tyronetoneytherealtor@gmail.com
4221 Forbes Blvd, Suite 240, Lanham, MD, 20706, United States






