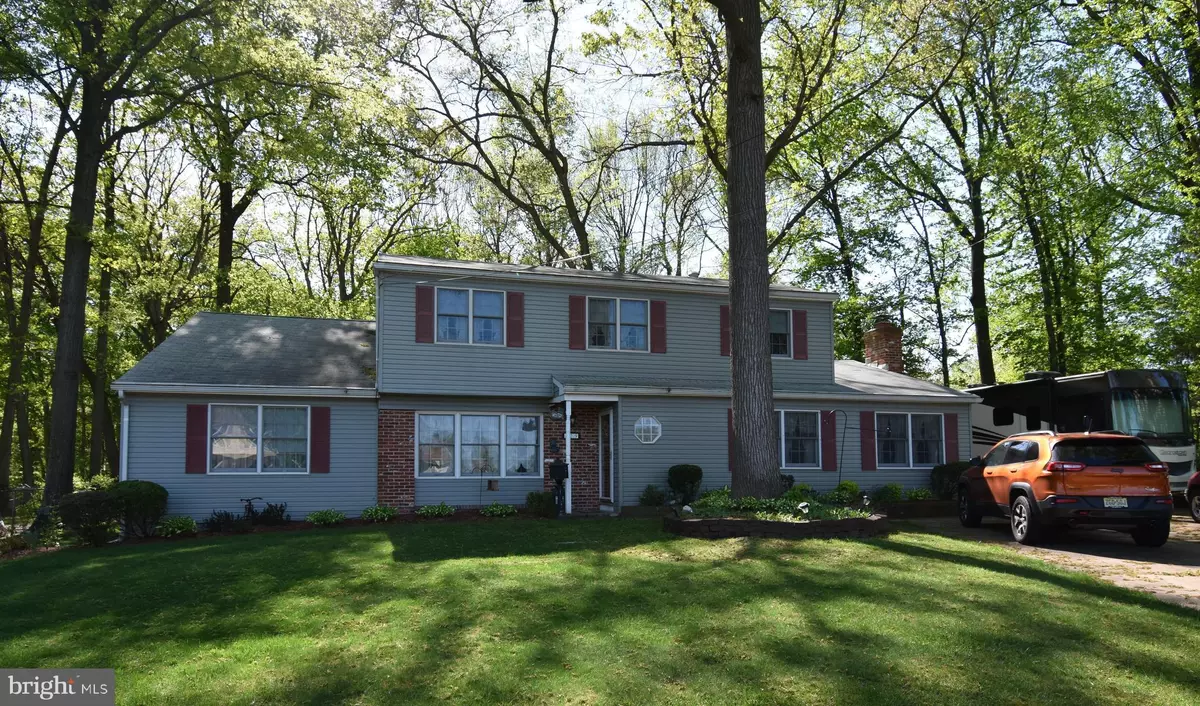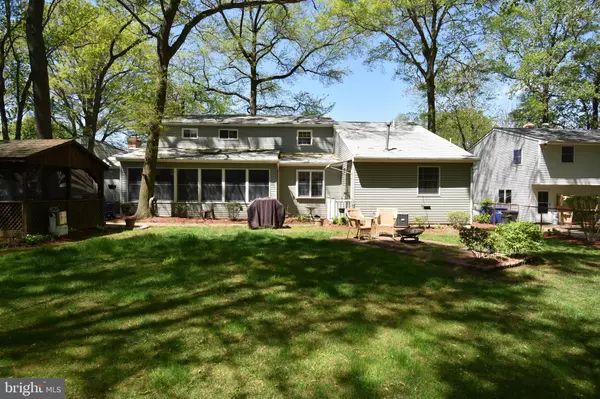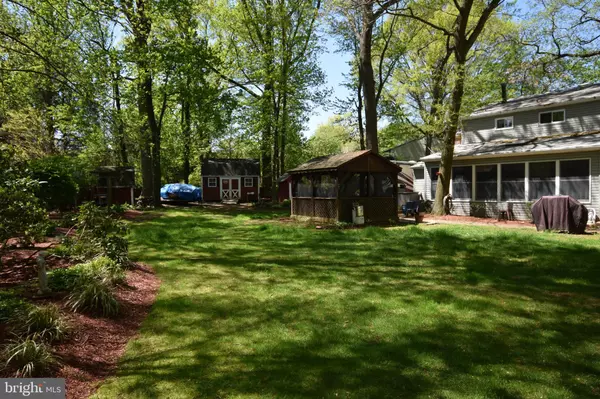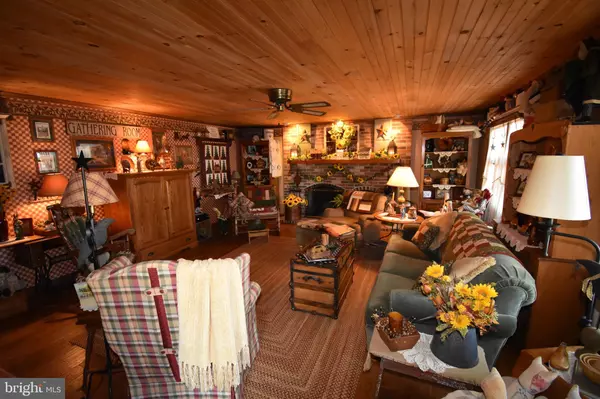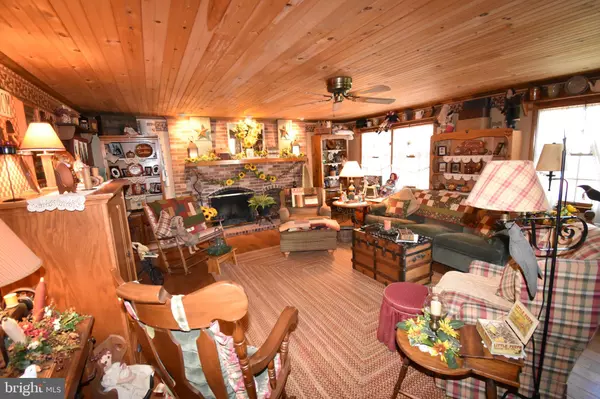$295,000
$299,900
1.6%For more information regarding the value of a property, please contact us for a free consultation.
5 Beds
4 Baths
3,358 SqFt
SOLD DATE : 02/03/2020
Key Details
Sold Price $295,000
Property Type Single Family Home
Sub Type Detached
Listing Status Sold
Purchase Type For Sale
Square Footage 3,358 sqft
Price per Sqft $87
Subdivision Rosewood
MLS Listing ID NJBL343114
Sold Date 02/03/20
Style A-Frame,Colonial
Bedrooms 5
Full Baths 3
Half Baths 1
HOA Y/N N
Abv Grd Liv Area 3,358
Originating Board BRIGHT
Year Built 1968
Annual Tax Amount $8,763
Tax Year 2019
Lot Size 0.678 Acres
Acres 0.68
Lot Dimensions 197.00 x 150.00
Property Description
Well maintained and unique 5 bedroom 3 1/2 bath 2 story colonial WITH AN IN LAW SUITE nestled on a large wooded lot on a quiet street in the desirable Rosewood section of Burlington Twp.. From the moment you enter this home you know you found a one of a kind property. Wooden beadboard and metal ceilings, crown moldings, beveled hardwood floors thruout the first floor, planking, skylights, decorative moldings, Andersen windows, fireplaces, etc make this home cozy and warm but far from small(over 3300 sf). The first floor has a foyer, dining room, sitting room, rear foyer, huge gathering room, kitchen, sunroom, powder room, laundry and in law suite. The gathering room is a spacious 21 x 18 with wood floor and ceiling, wallpaper borders, paddle fan, custom lighting and a huge arch top woodburning fireplace with log box, brick surround and hearth. The dining room features wood flooring, wide crown moulding, custom trim and a triple Andersen window. The adjacent sitting room has a corner gas fireplace with brick surround, wood ceiling, paddle fan and leads into the rear foyer also with wood ceiling and access to both the sunroom and in law suite. The rear sunroom is 22 x 12, has a volume wood ceiling with skylite, electric fireplace, double French pocket doors and multiple windows that overlook the back yard. There is also a rear exit door and door to the laundry off the sunroom. The kitchen is centrally located and features wood cabinetry, decorative metal ceiling, crown moulding, farm sink with decorator faucet and spray, tile backsplash and granite countertops. A laundry/sewing room, powder room and utility storage area complete the first floor of the main house. The second floor master suite has a 17 x 11 bedroom and full bath with custom vanity and ceramic 5' shower. Three additional bedrooms and a ceramic tile hall bath complete the 2nd floor. The in law suite is spacious and well thought out. It has its own heating/cooling and electrical system, parking space and wide entry door with a total of two steps to get in(easy conversion to a ramp if needed). The inside is bright and cheerful, all one floor(no steps) with wide doors and consists of a 15x12 living room with gas fireplace, 12x12 bedroom, 10x10 full eat in kitchen and a spacious bathroom with a wide shower. A door connects the suite to the rear foyer of the main house for an easy step free transition. The lot is .68 acres with tall canopy trees that umbrella the home with shade on hot summer days. The back yard has 3 various sized sheds(two with electric), a 9 x 11 gazebo also with electric and a partially fenced yard which is also accessible from the in law suite. An oversized concrete driveway, irrigation system and numerous flower beds enhance the property. Looking at the pictures will give you an idea of all the time and effort that was put into this home but you have to see it in person to appreciate it. Also, this home is just minutes from Rt 130, The Burlington Bristol Bridge, Rt 295 and the NJ Turnpike.
Location
State NJ
County Burlington
Area Burlington Twp (20306)
Zoning R-12
Rooms
Other Rooms Dining Room, Primary Bedroom, Sitting Room, Bedroom 2, Bedroom 3, Bedroom 4, Kitchen, Family Room, Sun/Florida Room, In-Law/auPair/Suite, Laundry, Other
Main Level Bedrooms 1
Interior
Interior Features 2nd Kitchen, Carpet, Ceiling Fan(s), Crown Moldings, Dining Area, Entry Level Bedroom, Family Room Off Kitchen, Kitchen - Country, Primary Bath(s), Skylight(s), Sprinkler System, Stall Shower, Upgraded Countertops, Wood Floors
Hot Water Natural Gas
Heating Forced Air
Cooling Central A/C
Flooring Hardwood, Carpet, Ceramic Tile
Fireplaces Number 3
Fireplaces Type Fireplace - Glass Doors, Brick, Gas/Propane, Wood
Equipment Dishwasher, Dryer - Electric, Washer, Microwave, Oven/Range - Gas
Fireplace Y
Window Features Energy Efficient,Double Pane,Skylights,Screens
Appliance Dishwasher, Dryer - Electric, Washer, Microwave, Oven/Range - Gas
Heat Source Natural Gas
Laundry Main Floor
Exterior
Fence Partially
Water Access N
Roof Type Asphalt
Accessibility None
Garage N
Building
Story 2
Foundation Crawl Space
Sewer Public Sewer
Water Public
Architectural Style A-Frame, Colonial
Level or Stories 2
Additional Building Above Grade, Below Grade
Structure Type Wood Ceilings
New Construction N
Schools
School District Burlington Township
Others
Senior Community No
Tax ID 06-00104 21-00015
Ownership Fee Simple
SqFt Source Assessor
Special Listing Condition Standard
Read Less Info
Want to know what your home might be worth? Contact us for a FREE valuation!

Our team is ready to help you sell your home for the highest possible price ASAP

Bought with Deborah Kerr • Keller Williams Elite Realtors
"My job is to find and attract mastery-based agents to the office, protect the culture, and make sure everyone is happy! "
tyronetoneytherealtor@gmail.com
4221 Forbes Blvd, Suite 240, Lanham, MD, 20706, United States

