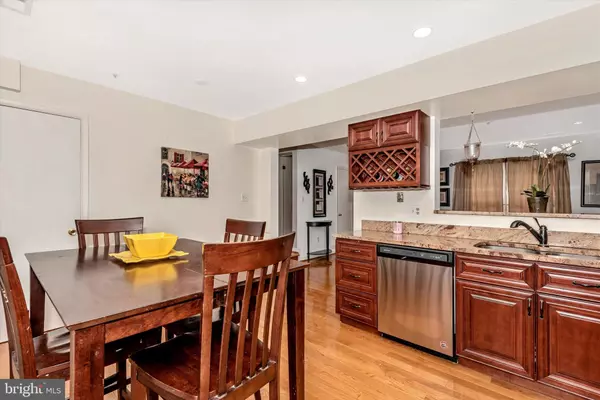$269,000
$269,000
For more information regarding the value of a property, please contact us for a free consultation.
3 Beds
3 Baths
1,440 SqFt
SOLD DATE : 09/24/2019
Key Details
Sold Price $269,000
Property Type Townhouse
Sub Type End of Row/Townhouse
Listing Status Sold
Purchase Type For Sale
Square Footage 1,440 sqft
Price per Sqft $186
Subdivision Charlesgate
MLS Listing ID MDMC668344
Sold Date 09/24/19
Style Back-to-Back,Traditional
Bedrooms 3
Full Baths 2
Half Baths 1
HOA Fees $108/mo
HOA Y/N Y
Abv Grd Liv Area 1,440
Originating Board BRIGHT
Year Built 1995
Annual Tax Amount $2,673
Tax Year 2019
Lot Size 1,050 Sqft
Acres 0.02
Property Description
Move-in ready, 3 bedroom, 2.5 bath END UNIT TOWNHOUSE has everything you want and need! BEAUTIFUL KITCHEN! High-quality, soft-close, cherrywood cabinets accented with bronzed drawer pulls. Gorgeous granite countertops and plenty of space to cook! All the stainless steel appliances are covered by a HOME WARRANTY. Enjoy your meals in the eat-in kitchen. Big pantry provides storage space for your trips to Costco...Host holiday parties easily! Guests will flow comfortably between the kitchen and living room. There's an updated half bath on the main level, too...HARDWOOD FLOORS were professionally installed on the main and second levels...The master bedroom is lit by three large windows. Relax in your PRIVATE MASTER BATHROOM with tub and shower. You'll never run out of space in the WALK-IN CLOSETS...BEDROOM-LEVEL LAUNDRY ROOM makes wash day easy! No more carrying heavy loads to the basement...Bedroom 2 is large with three windows to let the sunlight in. You'll appreciate the closet size in cozy bedroom 3. These bedrooms share a generous, UPDATED HALL BATHROOM with tile floor in neutral tones. Easy to share!..CEILING FANS IN EVERY BEDROOM...There are TWO RESERVED PARKING spots just outside your door plus visitor spaces nearby. Don't worry about finding a parking space after a long day at work...Little ones can burn off their energy at the playground around the corner...Located in a cute neighborhood in Montgomery Village with access to all the pools! Click on the virtual tour! Visit today.
Location
State MD
County Montgomery
Zoning TS
Rooms
Other Rooms Living Room, Primary Bedroom, Bedroom 2, Bedroom 3, Kitchen, Laundry, Primary Bathroom, Half Bath
Interior
Interior Features Combination Dining/Living, Floor Plan - Open, Kitchen - Eat-In, Kitchen - Table Space, Pantry, Sprinkler System, Upgraded Countertops, Walk-in Closet(s), Wood Floors
Heating Heat Pump(s)
Cooling Central A/C
Equipment Built-In Microwave, Dishwasher, Disposal, Dryer, Oven/Range - Electric, Refrigerator, Washer, Water Heater
Fireplace N
Appliance Built-In Microwave, Dishwasher, Disposal, Dryer, Oven/Range - Electric, Refrigerator, Washer, Water Heater
Heat Source Electric
Laundry Upper Floor
Exterior
Garage Spaces 2.0
Parking On Site 2
Water Access N
Accessibility None
Total Parking Spaces 2
Garage N
Building
Story 3+
Sewer Public Sewer
Water Public
Architectural Style Back-to-Back, Traditional
Level or Stories 3+
Additional Building Above Grade, Below Grade
New Construction N
Schools
School District Montgomery County Public Schools
Others
Senior Community No
Tax ID 160102963942
Ownership Fee Simple
SqFt Source Assessor
Acceptable Financing Cash, Conventional, FHA, FNMA, VA
Horse Property N
Listing Terms Cash, Conventional, FHA, FNMA, VA
Financing Cash,Conventional,FHA,FNMA,VA
Special Listing Condition Standard
Read Less Info
Want to know what your home might be worth? Contact us for a FREE valuation!

Our team is ready to help you sell your home for the highest possible price ASAP

Bought with Aileen B Cook • Royal Dominion Realty
"My job is to find and attract mastery-based agents to the office, protect the culture, and make sure everyone is happy! "
tyronetoneytherealtor@gmail.com
4221 Forbes Blvd, Suite 240, Lanham, MD, 20706, United States






