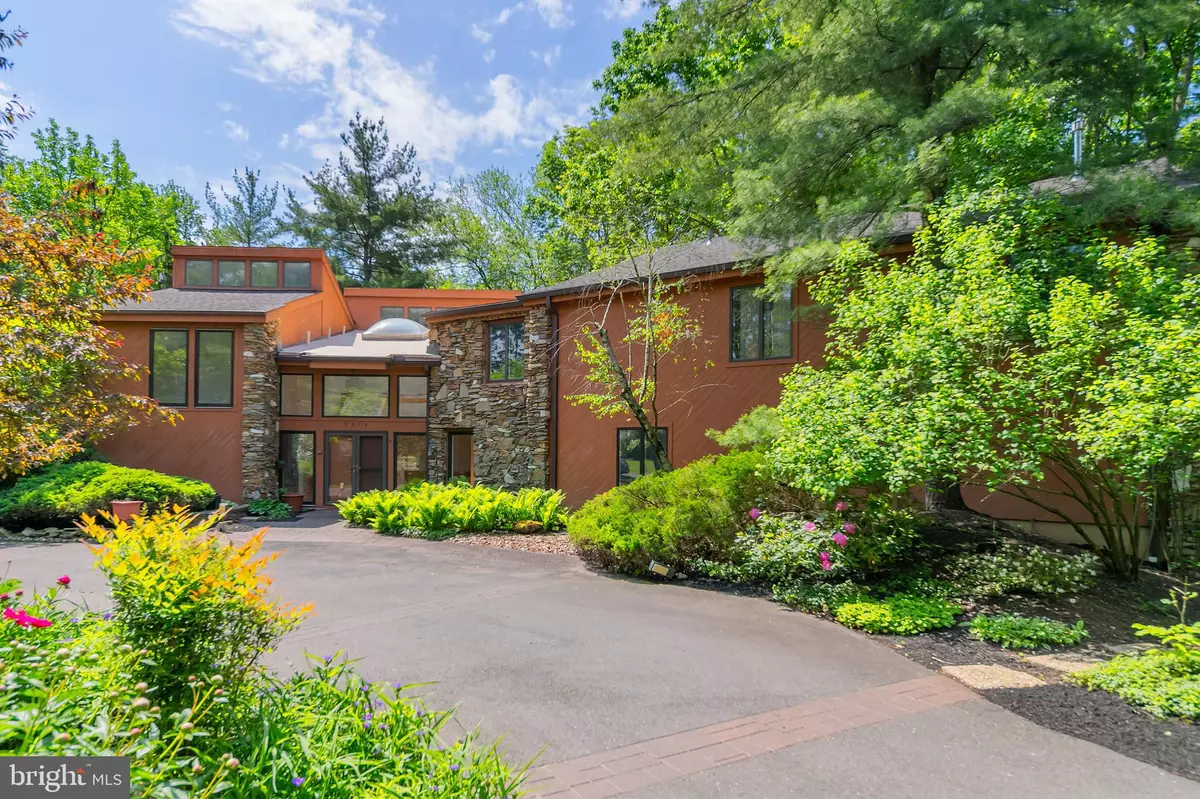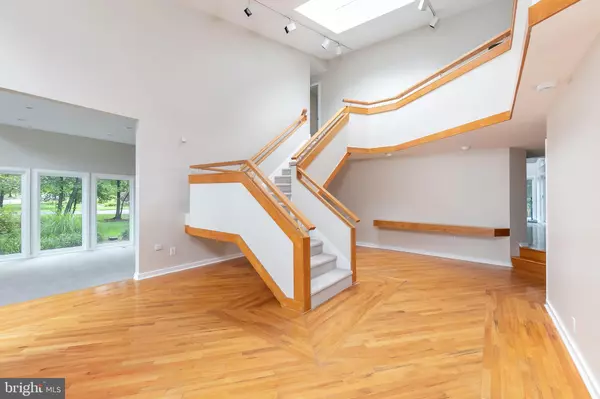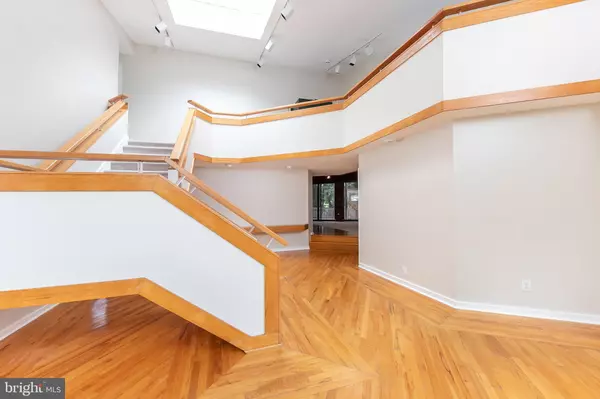$500,000
$599,900
16.7%For more information regarding the value of a property, please contact us for a free consultation.
6 Beds
6 Baths
5,726 SqFt
SOLD DATE : 02/11/2020
Key Details
Sold Price $500,000
Property Type Single Family Home
Sub Type Detached
Listing Status Sold
Purchase Type For Sale
Square Footage 5,726 sqft
Price per Sqft $87
Subdivision Woodcrest
MLS Listing ID NJCD372590
Sold Date 02/11/20
Style Contemporary
Bedrooms 6
Full Baths 4
Half Baths 2
HOA Y/N N
Abv Grd Liv Area 5,726
Originating Board BRIGHT
Year Built 1979
Annual Tax Amount $26,981
Tax Year 2019
Lot Size 1.016 Acres
Acres 1.02
Lot Dimensions 150.00 x 295.00
Property Description
This amazing architecturally designed home has 6 Bedrooms, 4 full baths, 2 half baths, walk-out finished basement and a 3-car garage that is nestled on an acre of property that backs to Woodcrest Golf course. As you walk through the Double door entrance into the vast foyer you will notice the natural light and spacious open design that is found throughout this home. There are natural hardwood floors, custom staircase, sky lights and large windows in the entrance area. The Living room and Dining room are bright and airy with neutral carpet and walls. The eat-in-kitchen has ceramic floors, subway tile backsplash and custom Poggenpohl cabinets. There are 2 breakfast bars with one having the Jenn-air 4 burner stove with grill and downdraft system. There are 3 pantries, Thermador double electric ovens and a sub-zero refrigerator. The sun-drenched eating area has 3 walls of windows with ceiling fans and skylights. The Cozy family room has wood throughout with a custom wet bar, built in cabinets and shelves, cathedral ceilings, numerous glass sliding doors to the back deck and a wood burning fireplace with stone wall and hearth. There is a 1st floor guest bedroom with a private bath, and a large laundry room/mud room that has a powder room and access to the back yard and 3 car garage. This master bedroom suite is perfectly designed with cathedral ceilings, large windows, wood fireplace with stone surround, a dressing room with 4 wall closets with mirrored doors, a window seat, and make-up vanity with sink and built-in closets and drawers. The master bath is impressive with marble floors, a step-up jacuzzi tub, double vanities, shower and a sauna. On the 2nd floor you will find 4 additional large bedrooms, a hall bath, a Jack-n-Jill shared bath, and a large cedar closet. In the finished basement you will find a large bonus room with access to the back yard. This home is a must see for those who are looking for an open spacious floor plan that is very secluded even though you are in a great neighborhood that is conveniently located near all major highways .
Location
State NJ
County Camden
Area Cherry Hill Twp (20409)
Zoning RESIDENTIAL
Rooms
Other Rooms Living Room, Dining Room, Primary Bedroom, Bedroom 3, Bedroom 4, Bedroom 5, Kitchen, Family Room, Foyer, Bedroom 1, Laundry, Bedroom 6, Bonus Room, Primary Bathroom
Basement Fully Finished, Walkout Level
Main Level Bedrooms 1
Interior
Interior Features Bar, Carpet, Built-Ins, Kitchen - Eat-In
Heating Forced Air
Cooling Central A/C
Fireplaces Number 2
Fireplace Y
Heat Source Natural Gas
Laundry Main Floor
Exterior
Parking Features Garage - Side Entry
Garage Spaces 3.0
Utilities Available Cable TV
Water Access N
Roof Type Asphalt
Accessibility None
Attached Garage 3
Total Parking Spaces 3
Garage Y
Building
Story 3+
Sewer Public Sewer
Water Public
Architectural Style Contemporary
Level or Stories 3+
Additional Building Above Grade, Below Grade
New Construction N
Schools
Elementary Schools Woodcrest
Middle Schools Beck
High Schools Cherry Hill High - East
School District Cherry Hill Township Public Schools
Others
Senior Community No
Tax ID 09-00528 40-00002
Ownership Fee Simple
SqFt Source Assessor
Special Listing Condition Standard
Read Less Info
Want to know what your home might be worth? Contact us for a FREE valuation!

Our team is ready to help you sell your home for the highest possible price ASAP

Bought with Rachel Tiffa Gabbay-Karsenty • BHHS Fox & Roach-Cherry Hill
"My job is to find and attract mastery-based agents to the office, protect the culture, and make sure everyone is happy! "
tyronetoneytherealtor@gmail.com
4221 Forbes Blvd, Suite 240, Lanham, MD, 20706, United States






