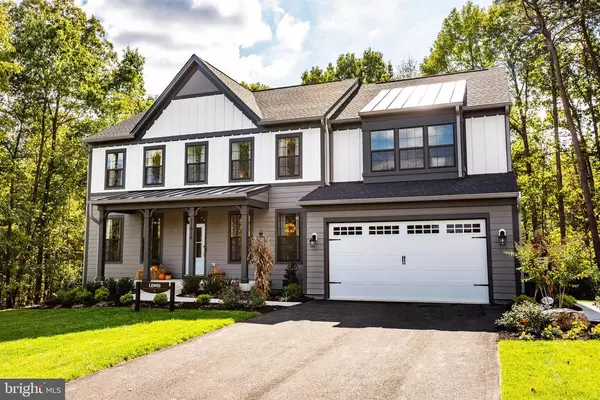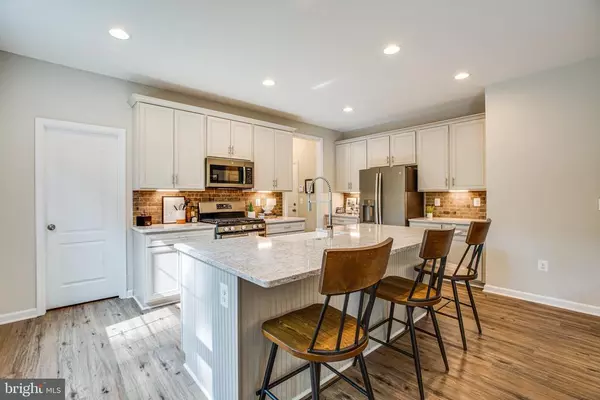$677,635
$699,900
3.2%For more information regarding the value of a property, please contact us for a free consultation.
5 Beds
5 Baths
3,312 SqFt
SOLD DATE : 06/21/2021
Key Details
Sold Price $677,635
Property Type Single Family Home
Sub Type Detached
Listing Status Sold
Purchase Type For Sale
Square Footage 3,312 sqft
Price per Sqft $204
Subdivision Avalon Woods
MLS Listing ID VASP100115
Sold Date 06/21/21
Style Colonial
Bedrooms 5
Full Baths 4
Half Baths 1
HOA Fees $33/mo
HOA Y/N Y
Abv Grd Liv Area 3,312
Originating Board BRIGHT
Year Built 2019
Tax Year 2020
Lot Size 0.585 Acres
Acres 0.59
Property Description
Open House, Saturday, March 13 from 10am-5pm. Call for appointment. LEWIS MODEL HOME NOW FOR SALE. With 4,633 finished square feet, 5 bedrooms, and 2.5 baths ,this home is perfect for the modern family. It features our farmhouse elevation with HardiePlank siding, a stone water table, metal porch roof, and upgraded black windows. It's a traditional home with a modern, open layout on the main level and plenty of flex space. As you enter there's a formal dining room and study/flex space that's the perfect home office or school room. The family room, breakfast area, and kitchen are wide open across the rear of the home and is ta great place for gathering with family and friends. The cook's kitchen features an oversized island, a large walk-in pantry and upgrade appliances. Upstairs, the owners bedroom includes a walk-in seated shower, two separate elevated-height vanities, a linen closet, and a generously-sized closet. Three additional bedrooms, a loft area, laundry room, and 2 full baths complete the upstairs. In addition, the lower level is fully finished rec room, flex space, fifth bedroom/den, and full bath. Gorgeous HardiePlank Cement-based Siding with Farmhouse Front Porch and Metal Porch Roof Modern, open-concept layout with a traditional feel on the Main Level Quartz Countertops, Stainless Steel Appliances, Gas Cooktop, and Walk-In pantry Fireplace in the Family Room Spacious Master Bedroom featuring tons of natural light and upgraded Bath with Separate Elevated-height Vanities, Walk-in Seated Shower, Stand Alone Soaking Tub Irrigation System Rear Deck off of the Kitchen Backs to woods Natural Gas
Location
State VA
County Spotsylvania
Zoning RESIDENTIAL
Rooms
Other Rooms Recreation Room, Bathroom 1, Hobby Room
Basement Fully Finished
Interior
Interior Features Breakfast Area, Carpet, Chair Railings, Combination Kitchen/Dining, Combination Kitchen/Living, Floor Plan - Open, Kitchen - Island, Pantry, Recessed Lighting, Walk-in Closet(s), Attic, Formal/Separate Dining Room
Hot Water Electric
Heating Programmable Thermostat, Central, Zoned
Cooling Programmable Thermostat, Central A/C, Zoned
Flooring Carpet, Hardwood, Laminated, Partially Carpeted, Wood
Fireplaces Number 1
Fireplaces Type Gas/Propane
Equipment Built-In Microwave, Dishwasher, Disposal, Oven/Range - Electric, Stainless Steel Appliances, Washer/Dryer Hookups Only, Water Heater, ENERGY STAR Refrigerator
Fireplace Y
Window Features Energy Efficient,Insulated,Low-E
Appliance Built-In Microwave, Dishwasher, Disposal, Oven/Range - Electric, Stainless Steel Appliances, Washer/Dryer Hookups Only, Water Heater, ENERGY STAR Refrigerator
Heat Source Natural Gas
Exterior
Exterior Feature Deck(s)
Parking Features Garage - Front Entry, Inside Access
Garage Spaces 2.0
Utilities Available Cable TV Available, Natural Gas Available, Under Ground
Water Access N
View Trees/Woods
Roof Type Architectural Shingle
Accessibility None
Porch Deck(s)
Attached Garage 2
Total Parking Spaces 2
Garage Y
Building
Lot Description Backs to Trees
Story 3
Sewer Public Sewer
Water Public
Architectural Style Colonial
Level or Stories 3
Additional Building Above Grade, Below Grade
Structure Type 9'+ Ceilings,Dry Wall
New Construction Y
Schools
Elementary Schools Salem
Middle Schools Chancellor
High Schools Chancellor
School District Spotsylvania County Public Schools
Others
Pets Allowed Y
HOA Fee Include Trash,Snow Removal,Fiber Optics Available,Common Area Maintenance
Senior Community No
Tax ID NO TAX RECORD
Ownership Fee Simple
SqFt Source Estimated
Security Features Carbon Monoxide Detector(s),Motion Detectors,Security System,Smoke Detector
Special Listing Condition Standard
Pets Allowed Cats OK, Dogs OK
Read Less Info
Want to know what your home might be worth? Contact us for a FREE valuation!

Our team is ready to help you sell your home for the highest possible price ASAP

Bought with Christina K Zorich • Coldwell Banker Elite
"My job is to find and attract mastery-based agents to the office, protect the culture, and make sure everyone is happy! "
tyronetoneytherealtor@gmail.com
4221 Forbes Blvd, Suite 240, Lanham, MD, 20706, United States






