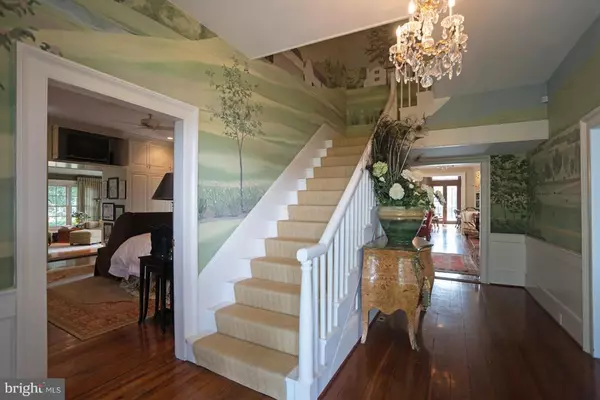$2,092,200
$2,900,000
27.9%For more information regarding the value of a property, please contact us for a free consultation.
5 Beds
5 Baths
6,122 SqFt
SOLD DATE : 02/27/2020
Key Details
Sold Price $2,092,200
Property Type Single Family Home
Sub Type Detached
Listing Status Sold
Purchase Type For Sale
Square Footage 6,122 sqft
Price per Sqft $341
Subdivision None Available
MLS Listing ID VAMA103846
Sold Date 02/27/20
Style Farmhouse/National Folk,Traditional
Bedrooms 5
Full Baths 4
Half Baths 1
HOA Y/N N
Abv Grd Liv Area 5,322
Originating Board BRIGHT
Year Built 1803
Annual Tax Amount $12,257
Tax Year 2019
Lot Size 196.201 Acres
Acres 272.88
Property Description
THE CHIMNEYS, situated at base of Blue Ridge Mts. and Shenandoah National Park, has one of the most pristine & spectacular locations in Virginia. The manor home, circa 1803, has 11 fireplaces & has been completely renovated & enlarged, with 9,000 fin. sq. ft. of exquisite quality, craftsmanship & materials. There is also a 4-bay garage w/office above, late 1700's log home converted to a guest home, corn crib converted to guest quarters & 2 large barns. The land is also in excellent shape, well fenced & nurtured, with many springs, creeks & three ponds. There are 130 acres of pasture fields & hay fields. Nearby in the National Park is Camp Hoover, plus three beautiful trout streams. THE CHIMNEYS is an estate of top quality with a spectacular setting.
Location
State VA
County Madison
Zoning C1
Direction Northeast
Rooms
Basement Partial
Main Level Bedrooms 1
Interior
Interior Features Attic, Bar, Breakfast Area, Built-Ins, Butlers Pantry, Carpet, Ceiling Fan(s), Chair Railings, Combination Kitchen/Dining, Combination Kitchen/Living, Crown Moldings, Dining Area, Entry Level Bedroom, Exposed Beams, Family Room Off Kitchen, Flat, Floor Plan - Open, Floor Plan - Traditional, Formal/Separate Dining Room, Kitchen - Eat-In, Kitchen - Gourmet, Kitchen - Island, Kitchen - Table Space, Primary Bath(s), Pantry, Recessed Lighting, Studio, Upgraded Countertops, Walk-in Closet(s), Wet/Dry Bar, WhirlPool/HotTub, Wine Storage, Wood Floors
Hot Water Electric, Propane
Heating Heat Pump(s)
Cooling Central A/C, Heat Pump(s)
Flooring Hardwood, Carpet, Ceramic Tile, Marble, Wood, Other
Fireplaces Number 6
Fireplaces Type Brick, Gas/Propane, Mantel(s), Screen
Equipment Built-In Microwave, Commercial Range, Dishwasher, Disposal, Exhaust Fan, Extra Refrigerator/Freezer, Freezer, Humidifier, Icemaker, Indoor Grill, Microwave, Oven - Double, Oven/Range - Electric, Oven/Range - Gas, Range Hood, Refrigerator, Six Burner Stove, Stove, Water Conditioner - Owned, Water Heater
Fireplace Y
Window Features Energy Efficient,Insulated,Wood Frame,Palladian,Double Pane
Appliance Built-In Microwave, Commercial Range, Dishwasher, Disposal, Exhaust Fan, Extra Refrigerator/Freezer, Freezer, Humidifier, Icemaker, Indoor Grill, Microwave, Oven - Double, Oven/Range - Electric, Oven/Range - Gas, Range Hood, Refrigerator, Six Burner Stove, Stove, Water Conditioner - Owned, Water Heater
Heat Source Electric, Propane - Leased
Laundry Basement
Exterior
Exterior Feature Balconies- Multiple, Balcony, Deck(s), Porch(es), Patio(s), Roof, Terrace, Wrap Around
Garage Garage - Side Entry, Oversized
Garage Spaces 3.0
Fence Board, Decorative, High Tensile, Partially, Wire, Wood
Pool In Ground, Heated, Filtered
Utilities Available Propane, Water Available, Under Ground, Other, Phone, Phone Available
Waterfront N
Water Access N
View Creek/Stream, Garden/Lawn, Mountain, Panoramic, Pasture, Pond, Trees/Woods, Valley, Water
Roof Type Copper
Street Surface Paved,Gravel
Farm Hay,Horse,General,Livestock,Mixed Use
Accessibility Doors - Swing In, Level Entry - Main
Porch Balconies- Multiple, Balcony, Deck(s), Porch(es), Patio(s), Roof, Terrace, Wrap Around
Road Frontage State, Public
Parking Type Detached Garage, Driveway
Total Parking Spaces 3
Garage Y
Building
Lot Description Cleared, Front Yard, Landscaping, Open, Partly Wooded, Pond, Private, Rear Yard, Road Frontage, Rural, Stream/Creek, Trees/Wooded, Vegetation Planting, Unrestricted
Story 3+
Sewer Septic < # of BR
Water Well
Architectural Style Farmhouse/National Folk, Traditional
Level or Stories 3+
Additional Building Above Grade, Below Grade
Structure Type Dry Wall
New Construction N
Schools
Elementary Schools Madison Primary
Middle Schools William H. Wetsel
High Schools Madison (Madison)
School District Madison County Public Schools
Others
Senior Community No
Tax ID 21- - - -36
Ownership Fee Simple
SqFt Source Assessor
Security Features Security Gate,Smoke Detector,Main Entrance Lock
Horse Property Y
Horse Feature Stable(s), Horse Trails
Special Listing Condition Short Sale
Read Less Info
Want to know what your home might be worth? Contact us for a FREE valuation!

Our team is ready to help you sell your home for the highest possible price ASAP

Bought with James W Faulconer Jr. • McLean Faulconer Inc, Realtors

"My job is to find and attract mastery-based agents to the office, protect the culture, and make sure everyone is happy! "
tyronetoneytherealtor@gmail.com
4221 Forbes Blvd, Suite 240, Lanham, MD, 20706, United States






