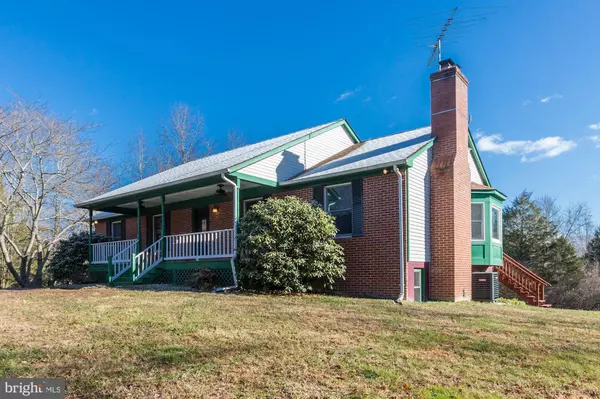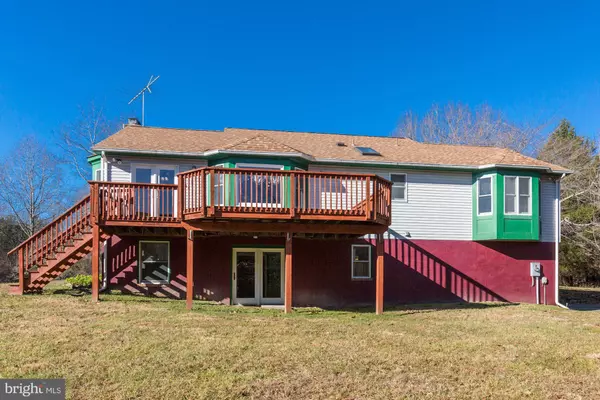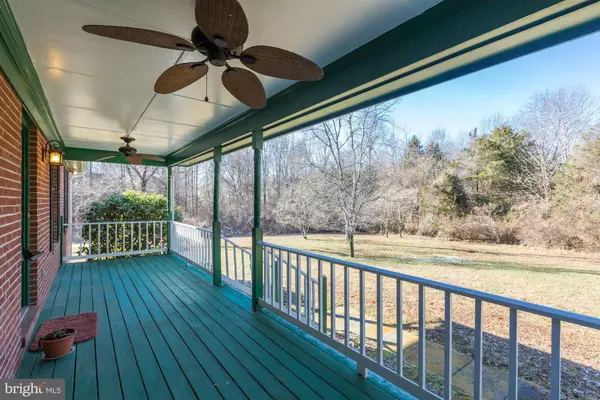$420,000
$425,000
1.2%For more information regarding the value of a property, please contact us for a free consultation.
3 Beds
3 Baths
2,668 SqFt
SOLD DATE : 01/28/2020
Key Details
Sold Price $420,000
Property Type Single Family Home
Sub Type Detached
Listing Status Sold
Purchase Type For Sale
Square Footage 2,668 sqft
Price per Sqft $157
Subdivision Wheatley Estates
MLS Listing ID VAFQ163012
Sold Date 01/28/20
Style Ranch/Rambler
Bedrooms 3
Full Baths 3
HOA Fees $32/mo
HOA Y/N Y
Abv Grd Liv Area 1,668
Originating Board BRIGHT
Year Built 1994
Annual Tax Amount $4,160
Tax Year 2018
Lot Size 10.566 Acres
Acres 10.57
Lot Dimensions 10.5 acres
Property Description
UPDATE. PLEASE CHECK OUT THE NEW BEAUTIFUL PHOTOS AND NEW VIDEO VIRTUAL TOUR! Stunning "Wheatley Estates" subdivision, equestrian friendly neighborhood, the community offers access to the Rappahannock River. The lot is 10.56 acres of mostly wooded land and is private, off-road, screened by trees, very quiet. See the gorgeous cherry blossom tree by garage in full glory during springtime! Custom remodeled single family home, serene and cheerful with lots of natural light, wooded views and the occasional wildlife to observe. This rural retreat has 2,668 finished square feet featuring two bedrooms on the main level which includes an extra large master bedroom suite and spacious walk-in closet. The master bathroom has a custom tile and glass block open shower with two shower heads, skylight and heated floor. Second bedroom features full wall of built in bookcases. The adjacent 3/4 bathroom has all new fixtures, toilet, sink and jacuzzi jet tub. Three sets of walnut-stained French doors and custom stained baseboards are just some of the special touches that make this house unique. Upgraded open gourmet kitchen/dining room is a star attraction, with all new cabinets, porcelain sink, island with plenty of storage, ceiling fan, new fixtures and dining area next to large bump out windows. Spacious fully finished walkout basement (1000 sq feet) includes one bonus room with two closets and window, a 3/4 bath and a large open recreation or office area with built-in bookcases and slate tile floor. Also includes large workroom or storage with utility sink next to the two car garage with remote openers and plenty of extra storage space. Some other benefits include front porch with ceiling fans, fireplace, brand new roof in 2014, leaf and gutter guards, all new appliances during remodel, including washer/dryer, all well-maintained and only light use, new garbage disposal 2017. Home comes with a one year Long & Foster HMS Warranty.
Location
State VA
County Fauquier
Zoning RA
Rooms
Other Rooms Primary Bedroom, Bedroom 2, Bathroom 2, Primary Bathroom
Basement Fully Finished
Main Level Bedrooms 2
Interior
Interior Features Breakfast Area, Combination Kitchen/Dining, Kitchen - Gourmet, Kitchen - Island
Hot Water Electric
Heating Heat Pump(s)
Cooling Central A/C
Flooring Laminated, Ceramic Tile, Slate
Fireplaces Number 1
Fireplaces Type Wood
Equipment Dishwasher, Dryer - Electric, Microwave, Oven/Range - Electric, Refrigerator, Washer, Water Heater
Fireplace Y
Window Features Double Pane
Appliance Dishwasher, Dryer - Electric, Microwave, Oven/Range - Electric, Refrigerator, Washer, Water Heater
Heat Source Electric
Laundry Washer In Unit, Dryer In Unit
Exterior
Exterior Feature Deck(s)
Parking Features Garage - Side Entry, Garage Door Opener
Garage Spaces 2.0
Utilities Available Electric Available, Water Available
Water Access N
View Garden/Lawn, Trees/Woods
Roof Type Asphalt,Shingle
Accessibility None
Porch Deck(s)
Attached Garage 2
Total Parking Spaces 2
Garage Y
Building
Story 2
Sewer On Site Septic
Water Well
Architectural Style Ranch/Rambler
Level or Stories 2
Additional Building Above Grade, Below Grade
New Construction N
Schools
Elementary Schools James G. Brumfield
Middle Schools W.C. Taylor
High Schools Fauquier
School District Fauquier County Public Schools
Others
Senior Community No
Tax ID 6934-72-7470
Ownership Fee Simple
SqFt Source Estimated
Security Features Smoke Detector
Acceptable Financing Conventional, FHA, VA, Cash
Listing Terms Conventional, FHA, VA, Cash
Financing Conventional,FHA,VA,Cash
Special Listing Condition Standard
Read Less Info
Want to know what your home might be worth? Contact us for a FREE valuation!

Our team is ready to help you sell your home for the highest possible price ASAP

Bought with Jason Mayers • Keller Williams Realty/Lee Beaver & Assoc.
"My job is to find and attract mastery-based agents to the office, protect the culture, and make sure everyone is happy! "
tyronetoneytherealtor@gmail.com
4221 Forbes Blvd, Suite 240, Lanham, MD, 20706, United States






