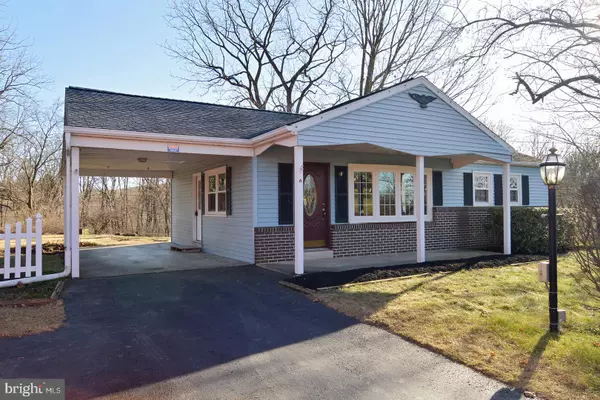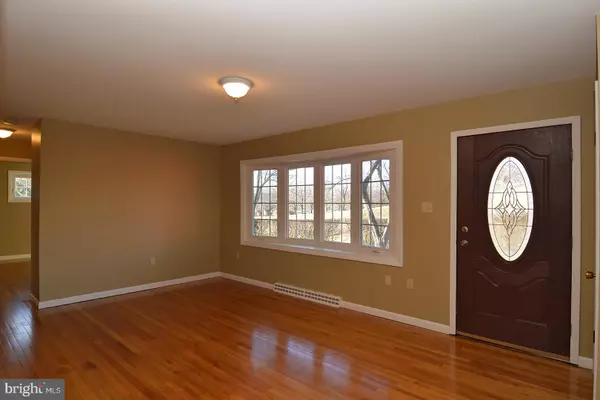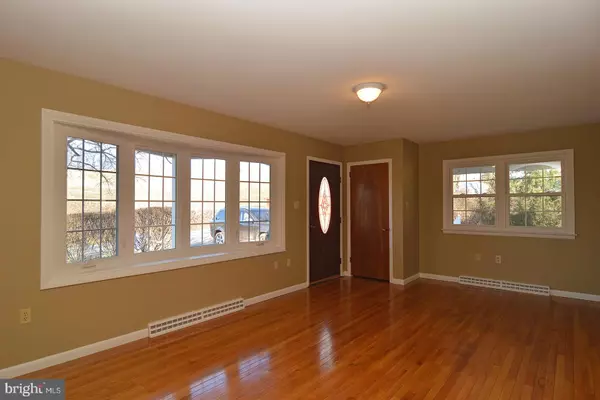$157,500
$159,900
1.5%For more information regarding the value of a property, please contact us for a free consultation.
3 Beds
1 Bath
864 SqFt
SOLD DATE : 02/27/2020
Key Details
Sold Price $157,500
Property Type Single Family Home
Sub Type Detached
Listing Status Sold
Purchase Type For Sale
Square Footage 864 sqft
Price per Sqft $182
Subdivision None Available
MLS Listing ID PABK353140
Sold Date 02/27/20
Style Ranch/Rambler
Bedrooms 3
Full Baths 1
HOA Y/N N
Abv Grd Liv Area 864
Originating Board BRIGHT
Year Built 1964
Annual Tax Amount $2,737
Tax Year 2020
Lot Size 10,890 Sqft
Acres 0.25
Lot Dimensions 0.00 x 0.00
Property Description
Looking for that perfect starter home, or a place to downsize to in a rural location that's still in close proximity to all conveniences? Then you must have a look at 44 Berger School Rd! This well kept/nicely updated 3br ranch home offers privacy and seclusion since it backs to open farm land. Once inside you'll love the refinished hardwood floors and fresh/neutral paint. The galley style kitchen is quaint and comes with new stainless steel appliances. The living room is open and bright and offers views from the large front bay window. Three bedrooms and a refreshed full bath complete the main level. If more space is needed the full un-finished basement offers options to do so. Other notable features are the quality replacement windows and entry doors, the attached carport, and the high efficiency heat heating system w/central air. A real value in today's market. Set up a showing today!
Location
State PA
County Berks
Area Penn Twp (10269)
Zoning RES
Rooms
Other Rooms Living Room, Bedroom 2, Bedroom 3, Kitchen, Bedroom 1
Basement Outside Entrance, Sump Pump, Unfinished
Main Level Bedrooms 3
Interior
Hot Water Oil
Heating Heat Pump - Oil BackUp
Cooling Central A/C
Flooring Hardwood
Equipment Oven - Self Cleaning, Refrigerator
Furnishings No
Fireplace N
Window Features Bay/Bow,Double Pane,Replacement
Appliance Oven - Self Cleaning, Refrigerator
Heat Source Oil
Laundry Basement
Exterior
Water Access N
Roof Type Architectural Shingle,Pitched
Street Surface Access - On Grade
Accessibility None
Road Frontage Boro/Township
Garage N
Building
Lot Description Backs to Trees, Front Yard, Level, Rear Yard, SideYard(s)
Story 1
Foundation Block
Sewer On Site Septic
Water Well
Architectural Style Ranch/Rambler
Level or Stories 1
Additional Building Above Grade, Below Grade
Structure Type Dry Wall
New Construction N
Schools
School District Tulpehocken Area
Others
Senior Community No
Tax ID 69-4451-00-53-3224
Ownership Fee Simple
SqFt Source Assessor
Acceptable Financing Cash, Conventional
Horse Property N
Listing Terms Cash, Conventional
Financing Cash,Conventional
Special Listing Condition Standard
Read Less Info
Want to know what your home might be worth? Contact us for a FREE valuation!

Our team is ready to help you sell your home for the highest possible price ASAP

Bought with Michael VAVRECK • United Real Estate Strive 212
"My job is to find and attract mastery-based agents to the office, protect the culture, and make sure everyone is happy! "
tyronetoneytherealtor@gmail.com
4221 Forbes Blvd, Suite 240, Lanham, MD, 20706, United States






