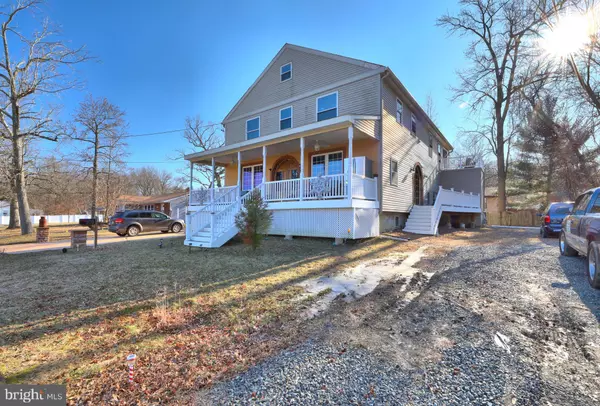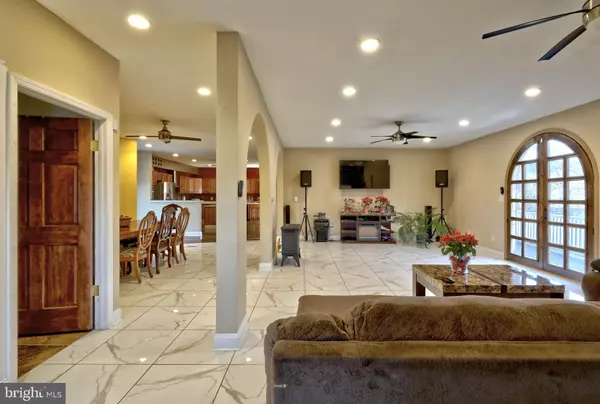$340,000
$359,000
5.3%For more information regarding the value of a property, please contact us for a free consultation.
5 Beds
5 Baths
3,792 SqFt
SOLD DATE : 03/27/2020
Key Details
Sold Price $340,000
Property Type Single Family Home
Sub Type Detached
Listing Status Sold
Purchase Type For Sale
Square Footage 3,792 sqft
Price per Sqft $89
Subdivision Sterling Estates
MLS Listing ID NJCD385118
Sold Date 03/27/20
Style Colonial,Dwelling w/Separate Living Area
Bedrooms 5
Full Baths 4
Half Baths 1
HOA Y/N N
Abv Grd Liv Area 3,792
Originating Board BRIGHT
Year Built 2000
Annual Tax Amount $12,005
Tax Year 2019
Lot Size 10,000 Sqft
Acres 0.23
Lot Dimensions 100.00 x 100.00
Property Description
Beautiful 3,792 Square Foot home in Somerdale! *BONUS * 3 Bedroom Living quarters in the basement with private entrance, Living room, full bath and space for a kitchen could be used as a mother in law suite. Possibilities for extra income as a RENTAL or OFFICE SPACE as well! Enter from the quaint porch, through the unique double doors into the great room with custom tile floors. The first floor boasts a master bedroom, half bath and a spacious kitchen with stone countertops, stainless appliances and a large island that seats 4! There are two decks off of this open floor plan, a study and a half bath as well! Upstairs there is a den and four spacious bedrooms. Upstairs also has a laundry room and two full baths! The upstairs master bath is luxurious complete with a jacuzzi tub, standing shower and a double vanity. In addition, the master bedroom has a private balcony and a walk in closet! The walk up attic runs the length of the house and has plenty of room to either finish or use for storage. Outside, custom pavers cover the lengthy driveway up to the 3+ car garage with loft! This home is unique and every inch is custom made! It is a must see!
Location
State NJ
County Camden
Area Somerdale Boro (20431)
Zoning RES
Rooms
Basement Outside Entrance, Interior Access, Partially Finished
Main Level Bedrooms 1
Interior
Interior Features 2nd Kitchen, Attic, Entry Level Bedroom, Family Room Off Kitchen, Floor Plan - Open, Kitchen - Island, Recessed Lighting, Soaking Tub
Heating Forced Air
Cooling Central A/C
Flooring Ceramic Tile, Marble, Carpet
Equipment Built-In Range, Dishwasher, Dryer, Oven - Wall, Washer
Appliance Built-In Range, Dishwasher, Dryer, Oven - Wall, Washer
Heat Source Natural Gas
Exterior
Parking Features Garage - Front Entry, Oversized
Garage Spaces 3.0
Water Access N
Accessibility 32\"+ wide Doors, 36\"+ wide Halls, >84\" Garage Door
Total Parking Spaces 3
Garage Y
Building
Story 3+
Sewer Public Sewer
Water Public
Architectural Style Colonial, Dwelling w/Separate Living Area
Level or Stories 3+
Additional Building Above Grade, Below Grade
New Construction N
Schools
School District Sterling High
Others
Pets Allowed Y
Senior Community No
Tax ID 31-00068-00006
Ownership Fee Simple
SqFt Source Assessor
Acceptable Financing FHA, Conventional, Cash, Negotiable
Horse Property N
Listing Terms FHA, Conventional, Cash, Negotiable
Financing FHA,Conventional,Cash,Negotiable
Special Listing Condition Standard
Pets Allowed No Pet Restrictions
Read Less Info
Want to know what your home might be worth? Contact us for a FREE valuation!

Our team is ready to help you sell your home for the highest possible price ASAP

Bought with Nikunj N Shah • Long & Foster Real Estate, Inc.
"My job is to find and attract mastery-based agents to the office, protect the culture, and make sure everyone is happy! "
tyronetoneytherealtor@gmail.com
4221 Forbes Blvd, Suite 240, Lanham, MD, 20706, United States






