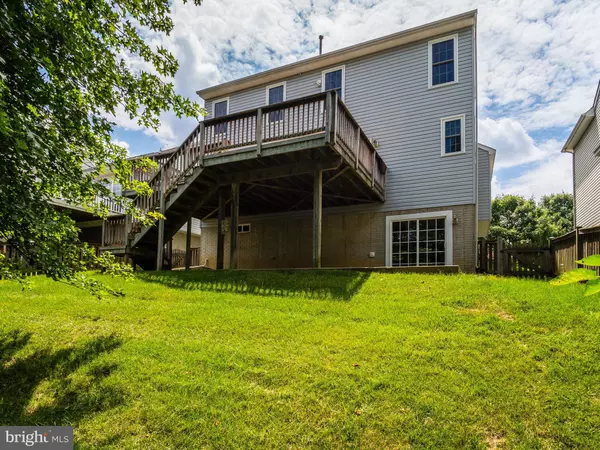$620,000
$620,000
For more information regarding the value of a property, please contact us for a free consultation.
5 Beds
4 Baths
3,906 SqFt
SOLD DATE : 02/27/2020
Key Details
Sold Price $620,000
Property Type Single Family Home
Sub Type Detached
Listing Status Sold
Purchase Type For Sale
Square Footage 3,906 sqft
Price per Sqft $158
Subdivision Mill Towne Overlook
MLS Listing ID MDHW274768
Sold Date 02/27/20
Style Colonial
Bedrooms 5
Full Baths 4
HOA Fees $33/ann
HOA Y/N Y
Abv Grd Liv Area 2,746
Originating Board BRIGHT
Year Built 2001
Annual Tax Amount $7,478
Tax Year 2019
Lot Size 6,778 Sqft
Acres 0.16
Property Description
If you want a home built for entertaining, look no further! The eat-in kitchen has a double wall oven, granite counter tops and opens directly into the family room. The family room features hardwood floors, built-in shelving and a gas fireplace. From the kitchen, French doors open directly onto the large deck with plenty of outdoor space. Upstairs, you ll find 4 bedrooms including the master bedroom which connects to a walk-in closet and full size master bath, with double sinks and a soaking tub. On the lower level, the fully finished, walkout level basement has a large TV and a wet bar, creating a second entertainment space away from the main living area. The home has ample storage, including a loft in the garage and a storage room on the lower level. One unique feature is the generator, hooked to the natural gas line, that supports HVAC, refrigerator and primary first & second floor lights. The home is also wired with a satellite panel and data ports throughout the house, creating a customizable, internal local area network. Embrace the comforts of modern living in this centrally located, suburban colonial home perfectly located in the desirable Howard County area, which is known for its excellent schools, and access to parks and outdoor trails.
Location
State MD
County Howard
Zoning RESIDENTIAL
Rooms
Other Rooms Living Room, Dining Room, Primary Bedroom, Bedroom 2, Bedroom 3, Bedroom 4, Bedroom 5, Kitchen, Family Room, Exercise Room, Laundry, Utility Room, Media Room, Bathroom 1, Bathroom 2, Bonus Room, Primary Bathroom
Basement Other, Daylight, Full, Full, Fully Finished, Heated, Improved, Interior Access, Outside Entrance, Rear Entrance, Walkout Level
Main Level Bedrooms 1
Interior
Interior Features Intercom, Breakfast Area, Carpet, Ceiling Fan(s), Chair Railings, Wainscotting, Crown Moldings, Dining Area, Family Room Off Kitchen, Floor Plan - Open, Kitchen - Eat-In, Kitchen - Island, Primary Bath(s), Recessed Lighting, Soaking Tub, Walk-in Closet(s), Window Treatments, Wood Floors, Built-Ins, Central Vacuum, Kitchen - Table Space, Stall Shower, Tub Shower, Upgraded Countertops
Hot Water Natural Gas
Heating Forced Air
Cooling Central A/C
Flooring Carpet, Hardwood
Fireplaces Number 1
Fireplaces Type Gas/Propane, Fireplace - Glass Doors, Mantel(s), Marble
Equipment Built-In Microwave, Dishwasher, Disposal, Dryer, Exhaust Fan, Icemaker, Intercom, Oven - Double, Refrigerator, Washer, Cooktop, Central Vacuum, Oven - Wall, Water Heater
Fireplace Y
Window Features Double Pane,Screens
Appliance Built-In Microwave, Dishwasher, Disposal, Dryer, Exhaust Fan, Icemaker, Intercom, Oven - Double, Refrigerator, Washer, Cooktop, Central Vacuum, Oven - Wall, Water Heater
Heat Source Natural Gas
Exterior
Exterior Feature Deck(s), Patio(s)
Garage Garage - Front Entry
Garage Spaces 2.0
Waterfront N
Water Access N
View Garden/Lawn, Trees/Woods
Roof Type Shingle
Accessibility None
Porch Deck(s), Patio(s)
Parking Type Attached Garage
Attached Garage 2
Total Parking Spaces 2
Garage Y
Building
Lot Description Landscaping, Trees/Wooded
Story 3+
Sewer Public Sewer
Water Public
Architectural Style Colonial
Level or Stories 3+
Additional Building Above Grade, Below Grade
Structure Type 9'+ Ceilings,Dry Wall
New Construction N
Schools
Elementary Schools Veterans
Middle Schools Ellicott Mills
High Schools Centennial
School District Howard County Public School System
Others
HOA Fee Include Common Area Maintenance
Senior Community No
Tax ID 1402396785
Ownership Fee Simple
SqFt Source Estimated
Security Features Intercom
Special Listing Condition Standard
Read Less Info
Want to know what your home might be worth? Contact us for a FREE valuation!

Our team is ready to help you sell your home for the highest possible price ASAP

Bought with Jennie Ricker • Keller Williams Integrity

"My job is to find and attract mastery-based agents to the office, protect the culture, and make sure everyone is happy! "
tyronetoneytherealtor@gmail.com
4221 Forbes Blvd, Suite 240, Lanham, MD, 20706, United States






