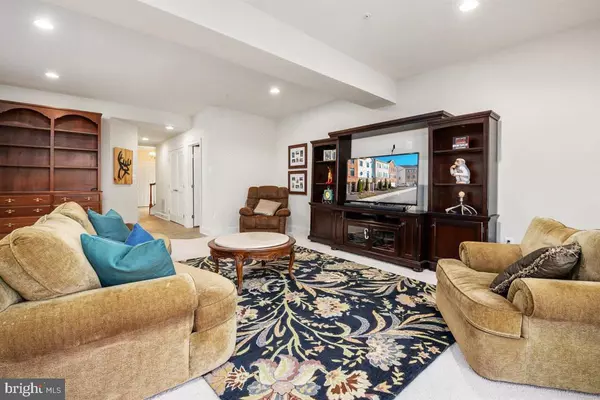$435,000
$445,000
2.2%For more information regarding the value of a property, please contact us for a free consultation.
3 Beds
3 Baths
2,760 SqFt
SOLD DATE : 03/20/2020
Key Details
Sold Price $435,000
Property Type Townhouse
Sub Type Interior Row/Townhouse
Listing Status Sold
Purchase Type For Sale
Square Footage 2,760 sqft
Price per Sqft $157
Subdivision Deep Creek Village
MLS Listing ID MDAA423018
Sold Date 03/20/20
Style Traditional
Bedrooms 3
Full Baths 2
Half Baths 1
HOA Fees $293/mo
HOA Y/N Y
Abv Grd Liv Area 2,760
Originating Board BRIGHT
Year Built 2013
Annual Tax Amount $4,352
Tax Year 2019
Lot Size 1,700 Sqft
Acres 0.04
Property Description
Located in Annapolis with easy access to route 50, you'll love this elegant townhome in Deep Creek Village! Walk in and you are greeted with an elegant staircase. Down the hall on the entry level you'll find a spacious and cozy family room with lots natural light and access to the back yard. Upstairs is complete with another spacious living area, dining room off kitchen and a beautiful breakfast area overlooking the deck and quiet back yard. The open kitchen design is perfect for entertaining, complete with an island, granite countertops, stainless steel appliances, plenty of cabinets and storage, and built-in wall oven and microwave! The best part of this home might be the Master Suite! It is spacious with gorgeous tray ceiling details, overlooks the woods, and has 2 walk-in closets. Double doors open up to the master bath complete with soaking tub, walk-in shower, dual vanity, and beautiful tile! You'll love every inch of this well maintained home!
Location
State MD
County Anne Arundel
Zoning R
Interior
Interior Features Ceiling Fan(s), Carpet, Chair Railings, Combination Dining/Living, Combination Kitchen/Dining, Crown Moldings, Dining Area, Family Room Off Kitchen, Floor Plan - Open, Floor Plan - Traditional, Kitchen - Eat-In, Kitchen - Island, Kitchen - Table Space, Primary Bath(s), Recessed Lighting, Soaking Tub, Sprinkler System, Walk-in Closet(s), Wood Floors
Hot Water Natural Gas
Heating Heat Pump(s), Heat Pump - Gas BackUp
Cooling Central A/C
Flooring Hardwood, Carpet, Tile/Brick
Equipment Built-In Microwave, Dishwasher, Disposal, Dryer, Freezer, Icemaker, Oven - Wall, Oven/Range - Electric, Washer, Water Heater
Fireplace Y
Appliance Built-In Microwave, Dishwasher, Disposal, Dryer, Freezer, Icemaker, Oven - Wall, Oven/Range - Electric, Washer, Water Heater
Heat Source Natural Gas
Laundry Lower Floor
Exterior
Exterior Feature Deck(s)
Parking Features Garage - Front Entry, Inside Access
Garage Spaces 1.0
Water Access N
View Trees/Woods
Roof Type Composite,Shingle
Accessibility None
Porch Deck(s)
Attached Garage 1
Total Parking Spaces 1
Garage Y
Building
Story 3+
Sewer Public Sewer
Water Public
Architectural Style Traditional
Level or Stories 3+
Additional Building Above Grade, Below Grade
New Construction N
Schools
Elementary Schools Cape St Claire
Middle Schools Magothy River
High Schools Broadneck
School District Anne Arundel County Public Schools
Others
Senior Community No
Tax ID 020324390234490
Ownership Fee Simple
SqFt Source Estimated
Horse Property N
Special Listing Condition Standard
Read Less Info
Want to know what your home might be worth? Contact us for a FREE valuation!

Our team is ready to help you sell your home for the highest possible price ASAP

Bought with Terrence M Murray • Coldwell Banker Realty
"My job is to find and attract mastery-based agents to the office, protect the culture, and make sure everyone is happy! "
tyronetoneytherealtor@gmail.com
4221 Forbes Blvd, Suite 240, Lanham, MD, 20706, United States






