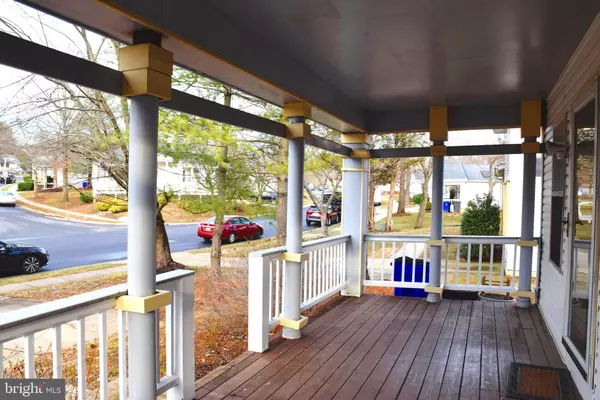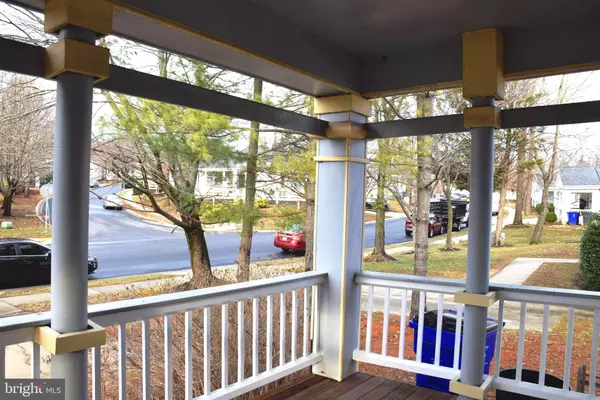$280,000
$280,000
For more information regarding the value of a property, please contact us for a free consultation.
3 Beds
2 Baths
1,056 SqFt
SOLD DATE : 03/13/2020
Key Details
Sold Price $280,000
Property Type Single Family Home
Sub Type Detached
Listing Status Sold
Purchase Type For Sale
Square Footage 1,056 sqft
Price per Sqft $265
Subdivision Signal Hill
MLS Listing ID MDHW275152
Sold Date 03/13/20
Style Ranch/Rambler,Cottage
Bedrooms 3
Full Baths 2
HOA Fees $9/ann
HOA Y/N Y
Abv Grd Liv Area 1,056
Originating Board BRIGHT
Year Built 1991
Annual Tax Amount $4,149
Tax Year 2018
Lot Size 8,929 Sqft
Acres 0.2
Property Description
Great Value! Opportunity to own a Single Family detached home at less than typical Townhouse price. Perfect 1st time buyer or starter Home. This 3 Bed room 2 Full Bath home boast hardwood floors, vaulted ceilings , multiple skylights that illuminate the interior with natural light a full unfinished basement with ample space for additional rooms. Home has double wide driveway for off street parking . Home is in good condition but requires a little TLC (Carpet, Paint) to make it shine. This home is centrally located for easy access to neighboring cities Columbia, Laurel, Elkridge. Shopping, Entertainment, places of Worship are all easily accessible from this location. Mark commuter train station is nearby that provide relaxed travel to Washington DC & Baltimore. Timing is right to purchase while interest rates are low along with the low price of this home. Contact listing agent for way to discuss ideas of how you can make this happen.
Location
State MD
County Howard
Zoning RMH
Rooms
Other Rooms Living Room, Primary Bedroom, Bedroom 2, Bedroom 3, Kitchen, Breakfast Room, Primary Bathroom, Full Bath
Basement Other, Daylight, Partial, Full, Heated, Outside Entrance, Rear Entrance, Space For Rooms, Unfinished, Walkout Level, Windows
Main Level Bedrooms 3
Interior
Interior Features Combination Kitchen/Dining, Entry Level Bedroom, Kitchen - Country, Kitchen - Eat-In, Kitchen - Table Space, Primary Bath(s), Pantry, Skylight(s), Tub Shower, Walk-in Closet(s), Wood Floors
Hot Water Electric
Heating Forced Air, Central, Heat Pump - Electric BackUp, Heat Pump(s)
Cooling Central A/C
Flooring Hardwood, Carpet, Vinyl
Equipment Dishwasher, Disposal, Dryer, Dryer - Electric, Exhaust Fan, Oven/Range - Electric, Range Hood, Refrigerator, Stove, Washer, Water Heater
Fireplace N
Window Features Double Pane,Energy Efficient
Appliance Dishwasher, Disposal, Dryer, Dryer - Electric, Exhaust Fan, Oven/Range - Electric, Range Hood, Refrigerator, Stove, Washer, Water Heater
Heat Source Electric
Laundry Basement, Lower Floor, Washer In Unit, Dryer In Unit, Hookup, Main Floor
Exterior
Exterior Feature Porch(es)
Garage Spaces 2.0
Utilities Available Cable TV, Phone, Electric Available, Water Available
Water Access N
Roof Type Asphalt
Accessibility Level Entry - Main
Porch Porch(es)
Total Parking Spaces 2
Garage N
Building
Lot Description Backs to Trees, Front Yard, Rear Yard
Story 2
Sewer Public Sewer
Water Public
Architectural Style Ranch/Rambler, Cottage
Level or Stories 2
Additional Building Above Grade, Below Grade
Structure Type Dry Wall
New Construction N
Schools
Elementary Schools Guilford
Middle Schools Lake Elkhorn
High Schools Hammond
School District Howard County Public School System
Others
HOA Fee Include Other
Senior Community No
Tax ID 1406516041
Ownership Fee Simple
SqFt Source Assessor
Acceptable Financing Conventional, FHA, FHA 203(b), FHA 203(k), Cash, FNMA, VA
Listing Terms Conventional, FHA, FHA 203(b), FHA 203(k), Cash, FNMA, VA
Financing Conventional,FHA,FHA 203(b),FHA 203(k),Cash,FNMA,VA
Special Listing Condition Standard
Read Less Info
Want to know what your home might be worth? Contact us for a FREE valuation!

Our team is ready to help you sell your home for the highest possible price ASAP

Bought with Carmen M Prather • RE/MAX Excellence Realty
"My job is to find and attract mastery-based agents to the office, protect the culture, and make sure everyone is happy! "
tyronetoneytherealtor@gmail.com
4221 Forbes Blvd, Suite 240, Lanham, MD, 20706, United States






