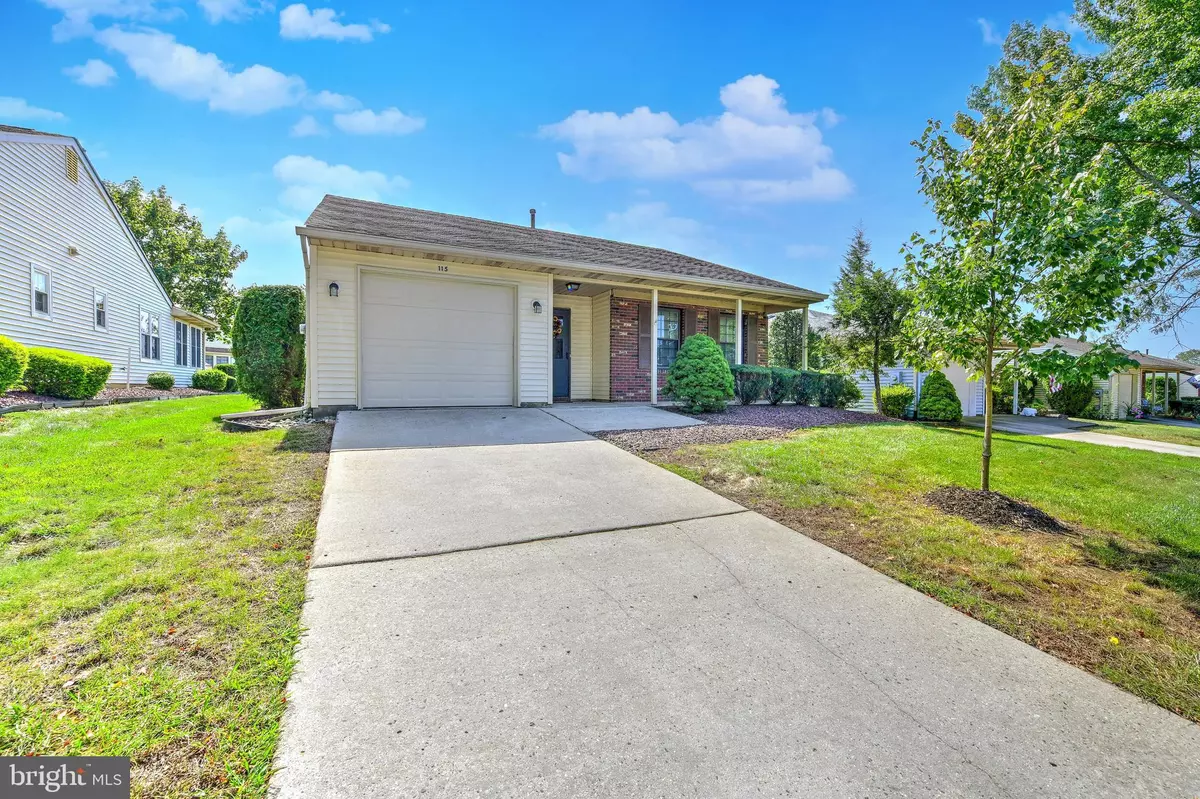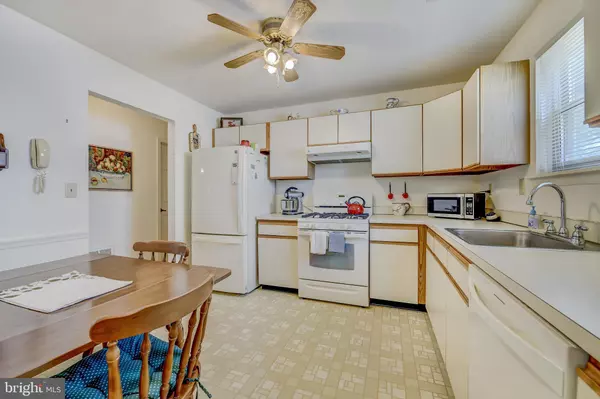$205,000
$215,000
4.7%For more information regarding the value of a property, please contact us for a free consultation.
2 Beds
2 Baths
1,456 SqFt
SOLD DATE : 01/10/2020
Key Details
Sold Price $205,000
Property Type Single Family Home
Sub Type Detached
Listing Status Sold
Purchase Type For Sale
Square Footage 1,456 sqft
Price per Sqft $140
Subdivision Homestead
MLS Listing ID NJBL356878
Sold Date 01/10/20
Style Ranch/Rambler
Bedrooms 2
Full Baths 2
HOA Fees $220/mo
HOA Y/N Y
Abv Grd Liv Area 1,456
Originating Board BRIGHT
Year Built 1986
Annual Tax Amount $5,210
Tax Year 2019
Lot Size 5,000 Sqft
Acres 0.11
Lot Dimensions 0.00 x 0.00
Property Description
Welcome to a desirable Biscayne Model, vinyl and brick siding house with two bedrooms and two full baths. As you approach from the extended cement drive way, there is a single car attached garage with a large covered porch at the front entrance. An assortment of shrubs and young trees are carefully landscaped near and about the expansive property.You step into a foyer with laminate flooring and it has a large closet for family and guests. Further entry, opens into a wonderful spacious living room with new carpeting that goes throughout, plenty of broad windows for an outdoor view, fresh air when needed, and an abundance of sunlight. This space unfolds into the dining room that has a fantastic ornate chandelier and nearby there is a cozy den for quiet relaxation and reflection. In the kitchen, there is a ceiling fan, an intimate eat-in nook, comfortable preparation space, lots of cabinets, a gas stove along with all of the modern appliances and a window view of the property. The laundry room is a convenient size with plenty of shelves to accommodate your needs.The main bathroom is equipped with a linen closet, a tub and inside shower. The Master bedroom is widespread and comfortable, has plenty of closet space, wall-to-wall carpeting and a ceiling fan. Its private bath has a linen closet, shower and there is tile flooring. The second bedroom also has carpeting, a ceiling fan and plenty of closet space. The backyard has a cemented foundation grilling area. All accessories such as the chandelier, window treatments and ceiling fans are included with the house. Contact us now, to make an appointment about this house being your new home.
Location
State NJ
County Burlington
Area Mansfield Twp (20318)
Zoning R-5
Rooms
Other Rooms Living Room, Dining Room, Primary Bedroom, Bedroom 2, Kitchen, Family Room
Main Level Bedrooms 2
Interior
Heating Forced Air
Cooling Central A/C
Heat Source Natural Gas
Exterior
Parking Features Garage - Front Entry
Garage Spaces 1.0
Amenities Available Club House, Exercise Room, Gated Community, Jog/Walk Path, Meeting Room, Picnic Area, Pool - Outdoor, Tennis Courts, Transportation Service
Water Access N
Roof Type Shingle
Accessibility None
Attached Garage 1
Total Parking Spaces 1
Garage Y
Building
Story 1
Sewer Public Septic
Water Public
Architectural Style Ranch/Rambler
Level or Stories 1
Additional Building Above Grade, Below Grade
New Construction N
Schools
Elementary Schools J.Hydock
Middle Schools Northern Burl. Co. Reg. Jr. M.S.
High Schools Northern Burl. Co. Reg. Sr. H.S.
School District Northern Burlington Count Schools
Others
Pets Allowed Y
HOA Fee Include Common Area Maintenance,Health Club,Lawn Maintenance,Pool(s),Recreation Facility,Security Gate,Snow Removal
Senior Community Yes
Age Restriction 55
Tax ID 18-00042 08-00181
Ownership Fee Simple
SqFt Source Assessor
Acceptable Financing Cash, Conventional, FHA, VA
Listing Terms Cash, Conventional, FHA, VA
Financing Cash,Conventional,FHA,VA
Special Listing Condition Standard
Pets Allowed Cats OK, Dogs OK, Number Limit
Read Less Info
Want to know what your home might be worth? Contact us for a FREE valuation!

Our team is ready to help you sell your home for the highest possible price ASAP

Bought with Byron D Crammer • CB Schiavone & Associates
"My job is to find and attract mastery-based agents to the office, protect the culture, and make sure everyone is happy! "
tyronetoneytherealtor@gmail.com
4221 Forbes Blvd, Suite 240, Lanham, MD, 20706, United States






