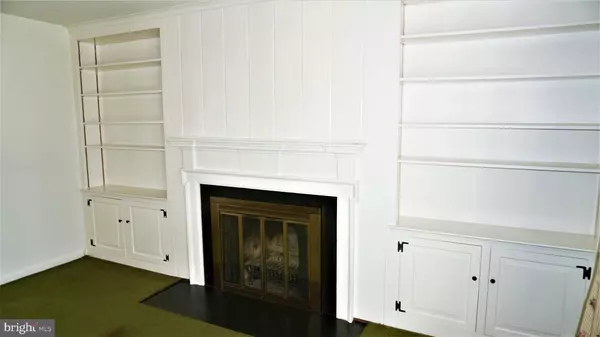$385,000
$409,900
6.1%For more information regarding the value of a property, please contact us for a free consultation.
3 Beds
2 Baths
2,300 SqFt
SOLD DATE : 05/14/2020
Key Details
Sold Price $385,000
Property Type Single Family Home
Sub Type Detached
Listing Status Sold
Purchase Type For Sale
Square Footage 2,300 sqft
Price per Sqft $167
Subdivision Welshire
MLS Listing ID DENC495766
Sold Date 05/14/20
Style Ranch/Rambler
Bedrooms 3
Full Baths 2
HOA Y/N N
Abv Grd Liv Area 2,300
Originating Board BRIGHT
Year Built 1960
Annual Tax Amount $4,798
Tax Year 2019
Lot Size 0.790 Acres
Acres 0.79
Lot Dimensions 138.00 x 275.00
Property Description
WELSHIRE! Ranch house located on oversized lot. House offers one floor living with 3 bedrooms, 2 full bathrooms, 2 car garage, 2,300 SF on a .8 acre wooded lot. As you enter the house there's a nice sized foyer that opens up into the front living room. Living room has wood fireplace, built in shelves surrounding fireplace and large bay window. Directly off living room is the dining room with sliding glass door that leads you to large 3 seasons sunroom. Take in the view of naturally wooded backyard and listen to the creek water. Kitchen has Cherry cabinets and opens directly into the Family room. Family has gas fireplace and another large bay window to take in that incredible backyard view. On the other side of the house you'll find 2 nice sized bedrooms, full bathroom and large Master bedroom. Master bedroom has walk-in closet and on suite bathroom with shower. Basement with plenty of storage space, walk out door and several full sized windows that allow lots of sunlight in. Additional features include; hardwood floors, house generator and small deck in the rear. House has been price adjusted for updating that's required. Houses rarely come available in Welshire and NONE have a rear yard like this one! Contact listing agent for private tour.
Location
State DE
County New Castle
Area Brandywine (30901)
Zoning NC15
Rooms
Other Rooms Living Room, Dining Room, Primary Bedroom, Bedroom 2, Kitchen, Family Room, Bedroom 1
Basement Full, Unfinished
Main Level Bedrooms 3
Interior
Heating Forced Air
Cooling Central A/C
Fireplaces Number 2
Fireplaces Type Gas/Propane, Wood
Fireplace Y
Heat Source Natural Gas
Laundry Basement
Exterior
Water Access N
View Creek/Stream, Trees/Woods
Roof Type Architectural Shingle
Accessibility None
Garage N
Building
Story 1
Sewer Public Sewer
Water Public
Architectural Style Ranch/Rambler
Level or Stories 1
Additional Building Above Grade, Below Grade
New Construction N
Schools
Elementary Schools Carrcroft
Middle Schools Springer
High Schools Mount Pleasant
School District Brandywine
Others
Senior Community No
Tax ID 06-103.00-041
Ownership Fee Simple
SqFt Source Assessor
Special Listing Condition Standard
Read Less Info
Want to know what your home might be worth? Contact us for a FREE valuation!

Our team is ready to help you sell your home for the highest possible price ASAP

Bought with Patrick Kilgore • Empower Real Estate, LLC
"My job is to find and attract mastery-based agents to the office, protect the culture, and make sure everyone is happy! "
tyronetoneytherealtor@gmail.com
4221 Forbes Blvd, Suite 240, Lanham, MD, 20706, United States






