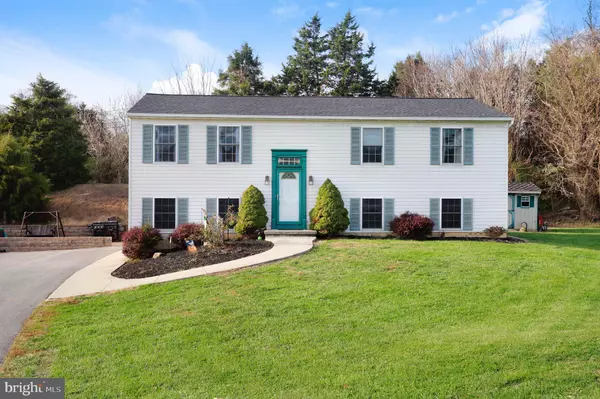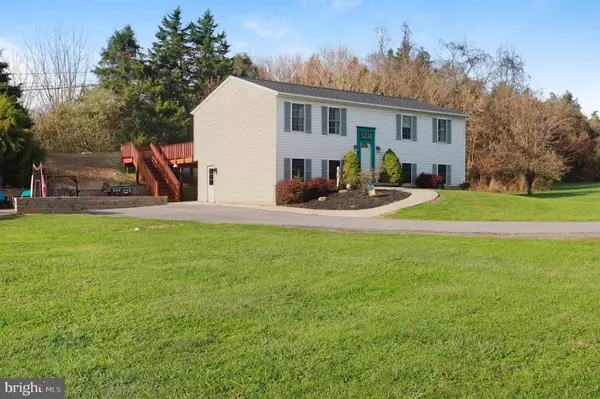$280,000
$283,900
1.4%For more information regarding the value of a property, please contact us for a free consultation.
4 Beds
3 Baths
2,320 SqFt
SOLD DATE : 02/25/2020
Key Details
Sold Price $280,000
Property Type Single Family Home
Sub Type Detached
Listing Status Sold
Purchase Type For Sale
Square Footage 2,320 sqft
Price per Sqft $120
Subdivision Antietam Approach
MLS Listing ID MDWA168068
Sold Date 02/25/20
Style Colonial
Bedrooms 4
Full Baths 3
HOA Y/N N
Abv Grd Liv Area 1,160
Originating Board BRIGHT
Year Built 2000
Annual Tax Amount $2,230
Tax Year 2019
Lot Size 1.000 Acres
Acres 1.0
Property Description
Nestled On Exactly 1 Acre On A Quiet Cul-De-Sec. No HOA! This Split Foyer Home Has Lots Of Updates And Open Floor Plan! Through The Front Door Is The Open Foyer With Split Staircase To Go Upstairs Or Downstairs. New Engineered Wood Flooring Throughout The Main Level And Lower Level Family Room. Entirely New Kitchen Including Bright White Cabinets, Dark Granite Countertops And All New Slate LG Appliances With Smart Refrigerator . Super Cool! Open Floor Plan With Vaulted Ceilings And Recessed Lighting. Rear French Door Off Of Kitchen Opens To Large Rear Deck With Privacy And Staircase Leading To Yard, Patio And Well Maintained And Enjoyed Above Ground Pool. Huge And Spacious Paver Patio With Retaining Wall. Patio Is Also Directly Under The Deck! On The Left Side Of The House Is A Convenient Entrance Directly Into Basement Mud Room/Laundry Room. The Lower Level Offers Large Family Room With Wood Wainscoting Chair Rail. Corner Nook That Could Be Used For Future Bar, Workout Zone Or Office Area. Right Next To This Nook Is A Pellet Burning Stove! You Will Be Nice And Toasty For Sure! Large Bedroom On the Front Left Side Lower Level. Conveniently Located Steps Away From Lower Level Bedroom Is A Spacious Full Bathroom With Shower Stall. Lower Level Could Be Easily Used As An In Law Suite . Just Add A Kitchen In Mud Room/ Laundry Area. Separate Utility Room Off Of Family Room And Easily Accessible Under Stair Storage Off Of Family Room. Lets Go Back Upstairs! At The Top Of The Stairs Is A Huge Open Space That Feels So Inviting! Calming Gray Paint Tones In This Open Living Room, Dining Room And Kitchen Area With Breakfast Bar. Bright White Vaulted Ceilings! Down The Hall Are The Main Level Bedrooms. Master Bedroom With New Flooring And Full Bathroom With Shower Stall. Bedroom Number Two And Three Are Located Across The Hall. The Front Corner Bedroom Is The Larger Of The Two Bedrooms. Full Bathroom With Shower/Tub Located Across The Hall From Bedrooms. Other Awesome Features. Not Even One Year Old Kitchen Renovation! New Roof Within 3 Months. New HVAC Within 3 Years. Storage Shed. Paved Driveway. Huge Front Yard! Maintenance Free Vinyl Siding.
Location
State MD
County Washington
Zoning P
Rooms
Other Rooms Living Room, Dining Room, Primary Bedroom, Bedroom 2, Bedroom 3, Bedroom 4, Kitchen, Family Room, Laundry, Bathroom 2, Bathroom 3, Primary Bathroom
Basement Connecting Stairway, Daylight, Full, Fully Finished, Outside Entrance, Walkout Level, Windows
Main Level Bedrooms 3
Interior
Interior Features Combination Kitchen/Dining, Combination Dining/Living
Hot Water Electric
Heating Heat Pump(s)
Cooling Ceiling Fan(s), Central A/C
Flooring Carpet, Vinyl, Ceramic Tile, Wood
Fireplaces Type Other
Equipment Built-In Microwave, Dishwasher, Exhaust Fan, Icemaker, Oven/Range - Electric, Refrigerator, Stainless Steel Appliances, Washer, Dryer
Fireplace Y
Window Features Screens,Sliding
Appliance Built-In Microwave, Dishwasher, Exhaust Fan, Icemaker, Oven/Range - Electric, Refrigerator, Stainless Steel Appliances, Washer, Dryer
Heat Source Electric
Laundry Basement, Lower Floor
Exterior
Exterior Feature Deck(s), Patio(s)
Garage Spaces 10.0
Pool Above Ground
Water Access N
View Mountain
Roof Type Asphalt
Accessibility None
Porch Deck(s), Patio(s)
Total Parking Spaces 10
Garage N
Building
Lot Description Backs to Trees, Front Yard, Open, Premium, SideYard(s), Cul-de-sac
Story 2
Sewer On Site Septic
Water Well
Architectural Style Colonial
Level or Stories 2
Additional Building Above Grade, Below Grade
Structure Type 9'+ Ceilings,Dry Wall,Vaulted Ceilings,Wood Walls
New Construction N
Schools
Elementary Schools Sharpsburg
Middle Schools Boonsboro
High Schools Boonsboro
School District Washington County Public Schools
Others
Senior Community No
Tax ID 2219008347
Ownership Fee Simple
SqFt Source Assessor
Horse Property N
Special Listing Condition Standard
Read Less Info
Want to know what your home might be worth? Contact us for a FREE valuation!

Our team is ready to help you sell your home for the highest possible price ASAP

Bought with Dana N Thingelstad • Berkshire Hathaway HomeServices PenFed Realty
"My job is to find and attract mastery-based agents to the office, protect the culture, and make sure everyone is happy! "
tyronetoneytherealtor@gmail.com
4221 Forbes Blvd, Suite 240, Lanham, MD, 20706, United States






