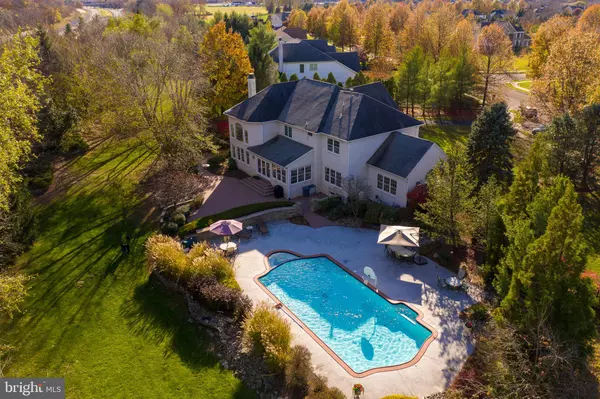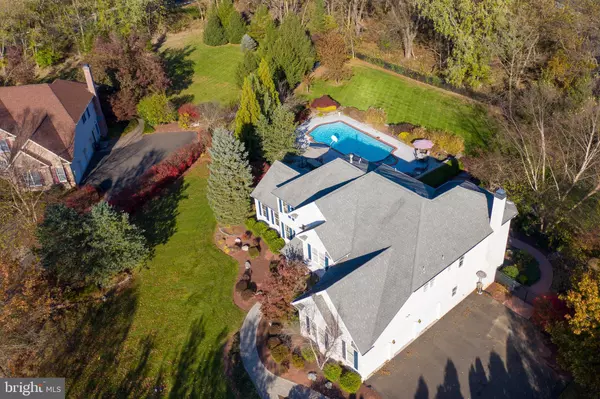$715,000
$729,900
2.0%For more information regarding the value of a property, please contact us for a free consultation.
4 Beds
3 Baths
4,788 SqFt
SOLD DATE : 07/10/2020
Key Details
Sold Price $715,000
Property Type Single Family Home
Sub Type Detached
Listing Status Sold
Purchase Type For Sale
Square Footage 4,788 sqft
Price per Sqft $149
Subdivision Devonshire
MLS Listing ID PABU484078
Sold Date 07/10/20
Style Colonial
Bedrooms 4
Full Baths 2
Half Baths 1
HOA Y/N N
Abv Grd Liv Area 4,788
Originating Board BRIGHT
Year Built 2000
Annual Tax Amount $16,647
Tax Year 2020
Lot Size 1.721 Acres
Acres 1.72
Lot Dimensions 0.00 x 0.00
Property Description
Welcome Home to 1719 Jockeys Way, an expansive 4788 square foot colonial on a premium 1.72 acre CUL-DE-SAC lot! Very private setting conveniently located between Newtown & Yardley, with easy access to I-95/295. This grand home features extensive professional landscaping with full underground sprinkler system, fabulous pool with expansive pavered patio areas, and sweeping lawn area backed by woods. A private oasis for your outdoor living enjoyment! Upon entering this Toll Brothers Elkins Versailles home, you are greeted by the breathtaking 2-story foyer with curved staircase. Hardwood floors extend in all directions adding to the feeling of openness. Formal living and dining rooms open to the left, leading to a fabulous game/billiards room with beautiful views of the pool. An expansive kitchen with gas cooking is perfect for family gatherings with multiple chefs. The kitchen opens to a beautiful sunroom overlooking the pool, with French doors out to the patio. A perfect setup for all seasons! The kitchen opens to a grand 2-story family room with gas fireplace featuring floor-to-ceiling stonework. A convenient study off the foyer, and full-size laundry room complete the 1st floor. Upstairs a sumptuous master suite awaits you at the end of the day. This private oasis features a dramatic coffered ceiling, cozy sitting area, massive custom walk-in-closet, and expansive master bath. Three other spacious bedrooms, all with custom closet fit-outs and large hall bath complete the 2nd floor. Oversized 3-car garage and dry, unfinished basement with high ceiling and full bath rough-ins complete the picture. Satisfactory invasive stucco testing completed by seller. A very special property in private cul-de-sac location with Blue Ribbon Pennsbury schools..... this home is the complete package. Make it yours today!
Location
State PA
County Bucks
Area Lower Makefield Twp (10120)
Zoning R1
Rooms
Other Rooms Living Room, Dining Room, Primary Bedroom, Bedroom 2, Bedroom 3, Bedroom 4, Kitchen, Game Room, Family Room, Basement, Sun/Florida Room, Laundry, Office
Basement Full, Unfinished, Rough Bath Plumb
Interior
Interior Features Additional Stairway, Air Filter System, Attic, Breakfast Area, Built-Ins, Carpet, Ceiling Fan(s), Central Vacuum, Chair Railings, Crown Moldings, Curved Staircase, Family Room Off Kitchen, Floor Plan - Open, Formal/Separate Dining Room, Kitchen - Eat-In, Kitchen - Gourmet, Kitchen - Island, Kitchen - Table Space, Primary Bath(s), Recessed Lighting, Pantry, Skylight(s), Soaking Tub, Stall Shower, Tub Shower, Walk-in Closet(s), WhirlPool/HotTub, Window Treatments, Wood Floors
Hot Water Natural Gas
Heating Forced Air
Cooling Central A/C
Flooring Hardwood, Ceramic Tile, Carpet
Fireplaces Number 1
Fireplaces Type Mantel(s), Stone, Gas/Propane
Equipment Built-In Microwave, Central Vacuum, Cooktop, Air Cleaner, Dishwasher, Disposal, Dryer, Oven - Self Cleaning, Oven - Wall, Oven/Range - Gas, Refrigerator, Washer, Water Heater
Furnishings No
Fireplace Y
Window Features Double Hung,Double Pane,Energy Efficient,Insulated,Low-E,Vinyl Clad,Wood Frame
Appliance Built-In Microwave, Central Vacuum, Cooktop, Air Cleaner, Dishwasher, Disposal, Dryer, Oven - Self Cleaning, Oven - Wall, Oven/Range - Gas, Refrigerator, Washer, Water Heater
Heat Source Natural Gas
Laundry Main Floor
Exterior
Exterior Feature Patio(s)
Parking Features Garage - Side Entry, Garage Door Opener, Inside Access, Oversized
Garage Spaces 3.0
Fence Decorative
Pool In Ground, Pool/Spa Combo, Heated, Gunite, Fenced
Utilities Available Cable TV, Natural Gas Available, Electric Available, Under Ground, Water Available, Sewer Available
Water Access N
View Garden/Lawn, Trees/Woods
Roof Type Architectural Shingle
Street Surface Paved
Accessibility None
Porch Patio(s)
Road Frontage Boro/Township
Attached Garage 3
Total Parking Spaces 3
Garage Y
Building
Lot Description Backs to Trees, Cul-de-sac, Level, No Thru Street, Partly Wooded, Open, Premium, Private, Rear Yard, Trees/Wooded
Story 2
Foundation Concrete Perimeter
Sewer Public Sewer
Water Public
Architectural Style Colonial
Level or Stories 2
Additional Building Above Grade, Below Grade
Structure Type Dry Wall,9'+ Ceilings,2 Story Ceilings,Cathedral Ceilings,Vaulted Ceilings
New Construction N
Schools
Elementary Schools Afton
Middle Schools William Penn
High Schools Pennsbury
School District Pennsbury
Others
Senior Community No
Tax ID 20-068-064
Ownership Fee Simple
SqFt Source Assessor
Security Features Security System
Acceptable Financing Cash, Conventional
Listing Terms Cash, Conventional
Financing Cash,Conventional
Special Listing Condition Standard
Read Less Info
Want to know what your home might be worth? Contact us for a FREE valuation!

Our team is ready to help you sell your home for the highest possible price ASAP

Bought with Nicholas Sylvestro • 20/20 Real Estate - Philadelphia
"My job is to find and attract mastery-based agents to the office, protect the culture, and make sure everyone is happy! "
tyronetoneytherealtor@gmail.com
4221 Forbes Blvd, Suite 240, Lanham, MD, 20706, United States






