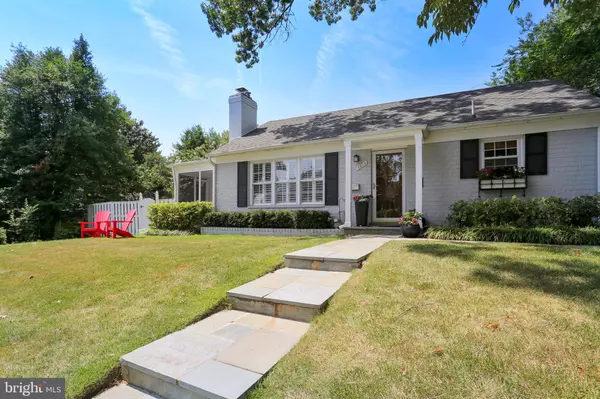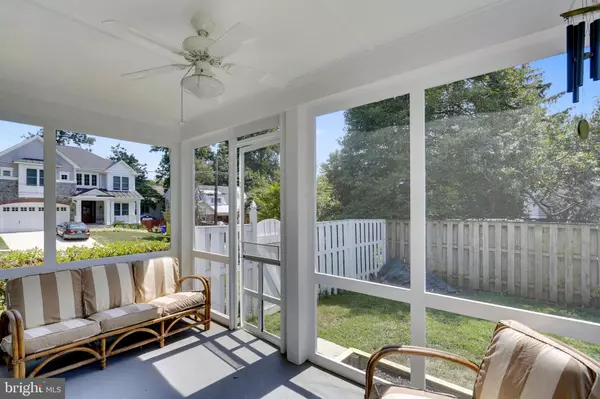$730,000
$730,000
For more information regarding the value of a property, please contact us for a free consultation.
3 Beds
2 Baths
1,536 SqFt
SOLD DATE : 01/06/2020
Key Details
Sold Price $730,000
Property Type Single Family Home
Sub Type Detached
Listing Status Sold
Purchase Type For Sale
Square Footage 1,536 sqft
Price per Sqft $475
Subdivision Glen Mar Park
MLS Listing ID MDMC689082
Sold Date 01/06/20
Style Ranch/Rambler
Bedrooms 3
Full Baths 2
HOA Y/N N
Abv Grd Liv Area 936
Originating Board BRIGHT
Year Built 1952
Annual Tax Amount $7,950
Tax Year 2018
Lot Size 5,336 Sqft
Acres 0.12
Property Description
This jewel box rambler in sought-after Glen Mar Park is an ideal condo alternative, starter home or investment. Lots of upgrades including replacement windows, plantation shutters, updated kitchen, and landscaped lot. Living room with hardwoods connects to a screened porch and offers access to the fenced yard with flagstone patio. Kitchen with stainless appliances, granite, and updated natural wood cabinets. Charming built-in dining banquette off the living room. Two bedrooms and a full bath on the main level. Ideal lower level with guest or au pair suite with kitchenette, optional third bedroom, full bath, family room, and utility room. Floored attic with lots of storage space. Easy access to Metro bus, commuter D5 bus or a quick drive to DC. Glen Mar Park is a wonderful community with a playground, neighborhood events, and convenient access to the Capital Crescent Trail. Wood Acres Elementary, Pyle Middle and Walt Whitman High Schools.
Location
State MD
County Montgomery
Zoning R60
Rooms
Other Rooms Living Room, Primary Bedroom, Bedroom 2, Bedroom 3, Kitchen, Family Room, Utility Room, Bathroom 1, Bathroom 2, Screened Porch
Basement Connecting Stairway, Heated, Improved, Interior Access, Partially Finished, Windows
Main Level Bedrooms 2
Interior
Interior Features Attic, Built-Ins, Carpet, Combination Dining/Living, Entry Level Bedroom, Floor Plan - Traditional, Kitchenette, Window Treatments, Wood Floors
Heating Forced Air
Cooling Central A/C
Flooring Carpet, Ceramic Tile, Hardwood
Fireplaces Number 1
Fireplaces Type Mantel(s)
Equipment Dishwasher, Disposal, Dryer, Microwave, Refrigerator, Stainless Steel Appliances, Stove, Washer, Water Heater
Fireplace Y
Window Features Double Pane
Appliance Dishwasher, Disposal, Dryer, Microwave, Refrigerator, Stainless Steel Appliances, Stove, Washer, Water Heater
Heat Source Natural Gas
Laundry Lower Floor, Washer In Unit, Dryer In Unit
Exterior
Exterior Feature Patio(s), Screened
Fence Rear, Wood
Utilities Available Cable TV, Natural Gas Available, Sewer Available, Water Available
Waterfront N
Water Access N
Roof Type Architectural Shingle
Accessibility Level Entry - Main
Porch Patio(s), Screened
Parking Type On Street
Garage N
Building
Lot Description Front Yard, Rear Yard
Story 2
Foundation Block
Sewer Public Sewer
Water Public
Architectural Style Ranch/Rambler
Level or Stories 2
Additional Building Above Grade, Below Grade
New Construction N
Schools
Elementary Schools Wood Acres
Middle Schools Thomas W. Pyle
High Schools Walt Whitman
School District Montgomery County Public Schools
Others
Senior Community No
Tax ID 160700561894
Ownership Fee Simple
SqFt Source Assessor
Security Features Fire Detection System,Main Entrance Lock,Smoke Detector
Special Listing Condition Standard
Read Less Info
Want to know what your home might be worth? Contact us for a FREE valuation!

Our team is ready to help you sell your home for the highest possible price ASAP

Bought with Suzanne S Barry • RE/MAX Realty Centre, Inc.

"My job is to find and attract mastery-based agents to the office, protect the culture, and make sure everyone is happy! "
tyronetoneytherealtor@gmail.com
4221 Forbes Blvd, Suite 240, Lanham, MD, 20706, United States






