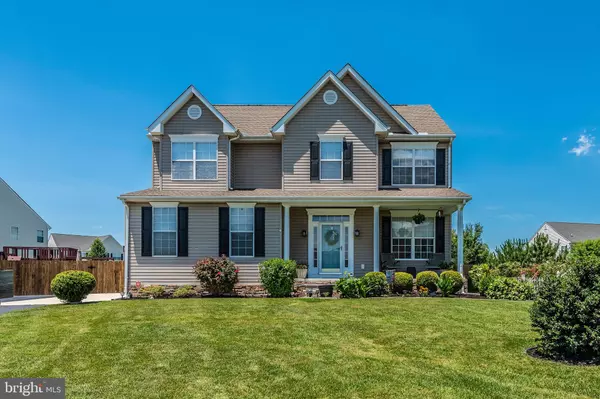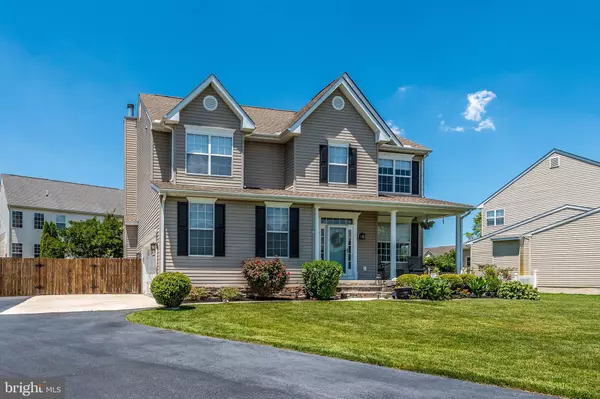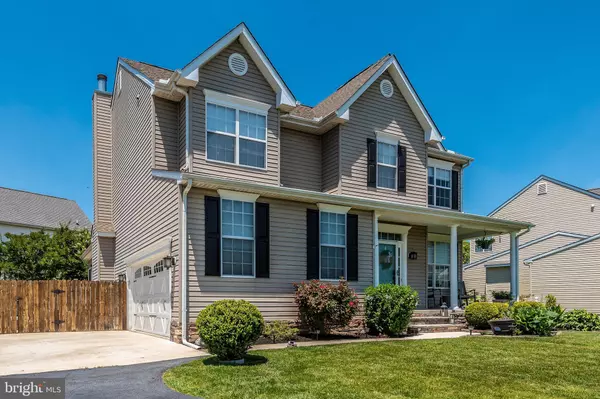$360,000
$369,900
2.7%For more information regarding the value of a property, please contact us for a free consultation.
4 Beds
4 Baths
3,336 SqFt
SOLD DATE : 01/10/2020
Key Details
Sold Price $360,000
Property Type Single Family Home
Sub Type Detached
Listing Status Sold
Purchase Type For Sale
Square Footage 3,336 sqft
Price per Sqft $107
Subdivision Orchard Hill
MLS Listing ID DESU142892
Sold Date 01/10/20
Style Contemporary
Bedrooms 4
Full Baths 3
Half Baths 1
HOA Fees $13/ann
HOA Y/N Y
Abv Grd Liv Area 2,312
Originating Board BRIGHT
Year Built 2006
Annual Tax Amount $2,543
Tax Year 2018
Lot Size 10,454 Sqft
Acres 0.24
Lot Dimensions 91.00 x 125.00
Property Description
Elegant and Charming Upscale home at the end of a quiet cul-de-sac. Why wait to build new when you can have this like new dream home with custom features now. The homes features custom kitchen with custom painted cabinets and luxurious granite and an open floor plan. There is plenty of space for entertaining your family and friends with a formal living room, spacious family room, large sunroom addition off the family room and kitchen and a full finished basement with gym area, 2nd family room, a full bathroom and walk out steps to large back yard perfect for entertaining your family in friends featuring an inground salt water pool, custom hardscaped paver patio and elegantly landscaped fenced in yard. The home is loaded with more upgrades and custom features than we can mention here and is located with easy access to rte 1 for short drive to both the delaware beaches and to Dover.
Location
State DE
County Sussex
Area Cedar Creek Hundred (31004)
Zoning Q
Rooms
Basement Full, Fully Finished, Heated, Rear Entrance, Sump Pump, Walkout Stairs, Windows
Interior
Interior Features Attic, Attic/House Fan, Breakfast Area, Carpet, Ceiling Fan(s), Chair Railings, Combination Dining/Living, Combination Kitchen/Dining, Dining Area, Family Room Off Kitchen, Floor Plan - Open, Kitchen - Eat-In, Kitchen - Gourmet, Kitchen - Island, Primary Bath(s), Pantry, Recessed Lighting, Stall Shower, Upgraded Countertops, Walk-in Closet(s), Window Treatments, Wood Floors
Heating Central, Forced Air, Zoned
Cooling Central A/C, Ceiling Fan(s), Attic Fan, Heat Pump(s), Zoned
Flooring Ceramic Tile, Hardwood, Partially Carpeted
Fireplaces Number 1
Fireplaces Type Electric, Insert, Mantel(s)
Equipment Dishwasher, Disposal, Dryer, Extra Refrigerator/Freezer, Microwave, Oven/Range - Gas, Refrigerator, Stainless Steel Appliances, Stove, Washer, Water Heater
Furnishings No
Fireplace Y
Appliance Dishwasher, Disposal, Dryer, Extra Refrigerator/Freezer, Microwave, Oven/Range - Gas, Refrigerator, Stainless Steel Appliances, Stove, Washer, Water Heater
Heat Source Electric, Natural Gas
Laundry Upper Floor
Exterior
Parking Features Garage - Side Entry, Built In, Inside Access
Garage Spaces 2.0
Pool Heated, Fenced, In Ground, Saltwater
Utilities Available Cable TV Available, Electric Available, Natural Gas Available, Phone Available, Sewer Available
Water Access N
Accessibility None
Attached Garage 2
Total Parking Spaces 2
Garage Y
Building
Lot Description Front Yard, Poolside, Private, Rear Yard
Story 2
Foundation Block
Sewer Public Sewer
Water Public
Architectural Style Contemporary
Level or Stories 2
Additional Building Above Grade, Below Grade
New Construction N
Schools
High Schools Milford
School District Milford
Others
HOA Fee Include Common Area Maintenance
Senior Community No
Tax ID 330-11.00-439.00
Ownership Fee Simple
SqFt Source Assessor
Acceptable Financing Cash, Conventional, FHA, USDA, VA
Horse Property N
Listing Terms Cash, Conventional, FHA, USDA, VA
Financing Cash,Conventional,FHA,USDA,VA
Special Listing Condition Standard
Read Less Info
Want to know what your home might be worth? Contact us for a FREE valuation!

Our team is ready to help you sell your home for the highest possible price ASAP

Bought with Nitan Soni • Coldwell Banker Resort Realty - Rehoboth
"My job is to find and attract mastery-based agents to the office, protect the culture, and make sure everyone is happy! "
tyronetoneytherealtor@gmail.com
4221 Forbes Blvd, Suite 240, Lanham, MD, 20706, United States






