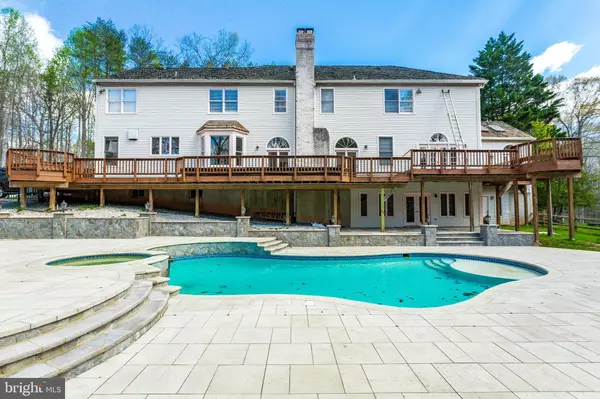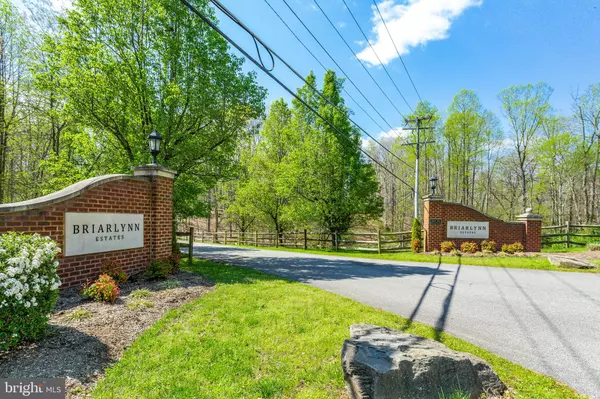$1,399,000
$1,399,000
For more information regarding the value of a property, please contact us for a free consultation.
5 Beds
6 Baths
8,486 SqFt
SOLD DATE : 09/15/2020
Key Details
Sold Price $1,399,000
Property Type Single Family Home
Sub Type Detached
Listing Status Sold
Purchase Type For Sale
Square Footage 8,486 sqft
Price per Sqft $164
Subdivision Briarlynn Estates
MLS Listing ID VAFX1122592
Sold Date 09/15/20
Style Colonial
Bedrooms 5
Full Baths 4
Half Baths 2
HOA Fees $125/mo
HOA Y/N Y
Abv Grd Liv Area 5,624
Originating Board BRIGHT
Year Built 1988
Annual Tax Amount $11,726
Tax Year 2020
Lot Size 5.020 Acres
Acres 5.02
Property Description
Make yourself at home in this truly remarkable, wonderfully updated Colonial, in the beautiful Briarlynn Estates neighborhood. You will immediately notice the retained elegance of a classic brick Colonial and be pleasantly surprised with the extensive lists of modern luxuries and tasteful upgrades throughout. Inside and out, the home was made to be enjoyed and has been lovingly maintained. Soak in Summer on the nearly 1,000 sf deck, spanning the entire length of the home and looking out to peaceful and private land. Relax and entertain in your own backyard, enjoying $180k in extensive hardscaping, including a new pool, fire pit, and large entertaining spaces for any occasion. A fully fenced rear yard closes in the perfect amount of living space, while providing access to the beautiful landscape around the 5 acre lot.Inside you ll find the traditional design of a splendid Colonial, starting with a grand foyer and including a large formal dining and living space with fireplace, tiled sunroom, office with built-ins and three french doors connecting the patio, sunroom, and a great room with ceiling fans and gorgeous woodwork. Two sets of double doors leading to the impressive deck shine light throughout the living spaces and kitchen. The gourmet kitchen joins the great room with an eat-in/breakfast nook, and features impeccable selections all the way through. You ll immediately notice the beautiful, oversized Sub-Zero column refrigerator/freezer, dual ovens, a 6-burner Viking stove, built in microwave, and L-shaped island with built-in warmers. Warm woods and granite countertops are balanced with stainless steel throughout, consistently balancing elegance with touches of modern luxury. The main level is completed with a walk-out mudroom and laundry with additional storage. Upstairs you will find a large master suite with an impressive, premium home gym and sitting space. Three additional, spacious rooms fill the rest of the floor, all with closet space, and an impressive Jack and Jill bath, among other nice selections. The fully finished basement continues adding to the joys of this home. Featuring a finely detailed second kitchen complete with wet bar, wine fridge and rack, mini refrigerator/freezer combo, dishwasher, microwave and oven, and a service bar. Large open rec/dance/living space includes a fireplace, recessed lighting, built-in ceiling speakers, and walk-out to the rear patio and pool. On one end is a spacious office with built-ins and a a walk-out to the patio, on the other is an additional room with full bath and closet, and extra storage. Completing this amazing floor is an equally amazing movie room with true stadium seating and room for 10 comfortable recliners.The utility room features the best upgrades available, including high efficiency products, a tankless water heater, water softener + ultraviolet softener, and 400 amp panels. Additional features include a 2 car garage, outdoor storage shed, generator, and fully paved circular driveway with additional parking spaces. This home is truly remarkable, impeccably maintained, and incomparable! Please come see for yourself!
Location
State VA
County Fairfax
Zoning 030
Rooms
Basement Connecting Stairway, Daylight, Partial, Full, Heated, Improved, Interior Access, Outside Entrance, Windows
Interior
Interior Features 2nd Kitchen, Bar, Breakfast Area, Built-Ins, Ceiling Fan(s), Crown Moldings, Dining Area, Formal/Separate Dining Room, Kitchen - Gourmet, Kitchen - Island, Kitchen - Table Space, Pantry, Recessed Lighting, Walk-in Closet(s), Wet/Dry Bar, Water Treat System
Hot Water Electric
Heating Heat Pump(s)
Cooling Ceiling Fan(s), Central A/C
Fireplaces Number 4
Equipment Built-In Range, Dishwasher, Disposal, Dryer, Extra Refrigerator/Freezer, Freezer, Exhaust Fan, Icemaker, Microwave, Oven - Double, Six Burner Stove, Refrigerator, Range Hood, Stainless Steel Appliances, Washer
Fireplace Y
Appliance Built-In Range, Dishwasher, Disposal, Dryer, Extra Refrigerator/Freezer, Freezer, Exhaust Fan, Icemaker, Microwave, Oven - Double, Six Burner Stove, Refrigerator, Range Hood, Stainless Steel Appliances, Washer
Heat Source Propane - Owned
Exterior
Exterior Feature Deck(s), Patio(s)
Parking Features Garage - Side Entry, Covered Parking, Garage Door Opener
Garage Spaces 2.0
Pool In Ground
Water Access N
Accessibility Other
Porch Deck(s), Patio(s)
Attached Garage 2
Total Parking Spaces 2
Garage Y
Building
Story 3
Sewer Septic < # of BR, Septic Exists
Water Well, Conditioner, Filter
Architectural Style Colonial
Level or Stories 3
Additional Building Above Grade, Below Grade
New Construction N
Schools
School District Fairfax County Public Schools
Others
Senior Community No
Tax ID 0961 03030012A
Ownership Fee Simple
SqFt Source Estimated
Horse Property Y
Special Listing Condition Standard
Read Less Info
Want to know what your home might be worth? Contact us for a FREE valuation!

Our team is ready to help you sell your home for the highest possible price ASAP

Bought with Boni Fair Vinter • Samson Properties
"My job is to find and attract mastery-based agents to the office, protect the culture, and make sure everyone is happy! "
tyronetoneytherealtor@gmail.com
4221 Forbes Blvd, Suite 240, Lanham, MD, 20706, United States






