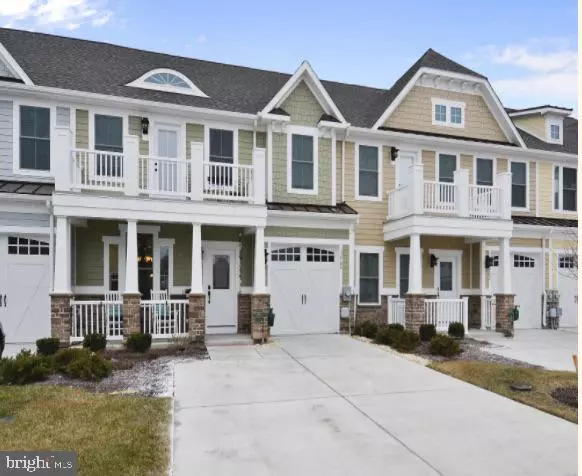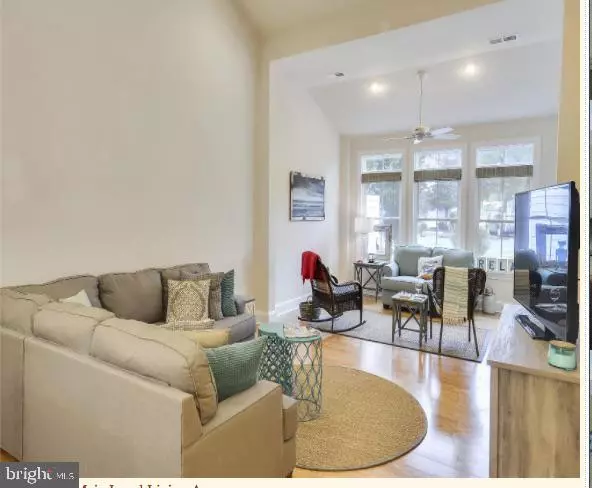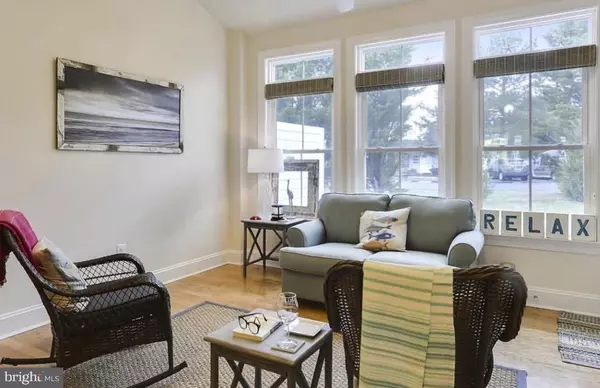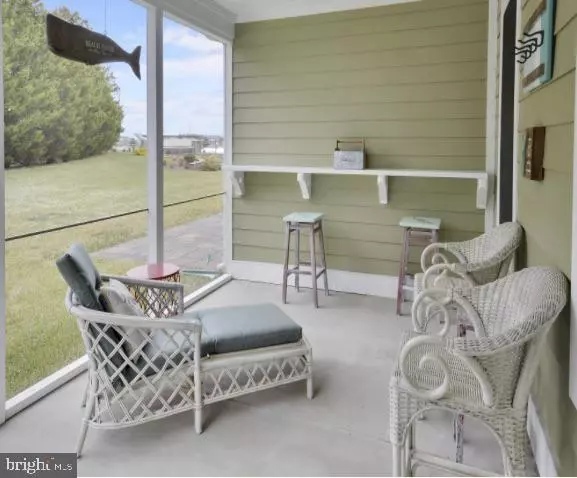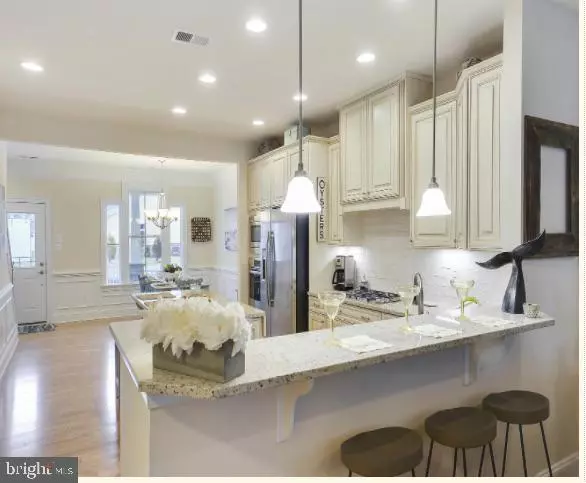$392,900
$392,900
For more information regarding the value of a property, please contact us for a free consultation.
3 Beds
3 Baths
2,200 SqFt
SOLD DATE : 03/10/2020
Key Details
Sold Price $392,900
Property Type Condo
Sub Type Condo/Co-op
Listing Status Sold
Purchase Type For Sale
Square Footage 2,200 sqft
Price per Sqft $178
Subdivision The Overlook
MLS Listing ID DESU153410
Sold Date 03/10/20
Style Villa
Bedrooms 3
Full Baths 2
Half Baths 1
Condo Fees $290/mo
HOA Y/N N
Abv Grd Liv Area 2,200
Originating Board BRIGHT
Year Built 2017
Annual Tax Amount $1,030
Tax Year 2019
Lot Size 2,614 Sqft
Acres 0.06
Lot Dimensions 28.00 x 107.00
Property Description
Welcome to The Overlook! This villa home features an open floor plan and first floor master bedroom suite. You will love the family room extension and screened-in porch! The amazing kitchen offers seating at the island and the counter. There are hardwood floors throughout with carpeting in the bedrooms. A second floor loft area provides more lounging and sleeping space. Two bedrooms are located on the second floor with a shared bathroom and huge storage closet. Upgrades include crown molding, tray ceilings and a whole house fan. This home has been a successful rental for two years. Best of all, outdoor maintenance is covered by the HOA and includes in-ground irrigation, trash service and snow removal. The state of the art clubhouse includes a fitness center, along with beautiful bay views from the huge common space. The outdoor pool, marina, boat slips, private beach, fishing/crabbing pier, kayak storage and launch area are all included in the low HOA dues. There is a community fire pit where neighbors can gather. You are only minutes from the the beach! Come and live your beach dream at The Overlook!
Location
State DE
County Sussex
Area Baltimore Hundred (31001)
Zoning MR
Rooms
Main Level Bedrooms 1
Interior
Interior Features Attic/House Fan, Carpet, Ceiling Fan(s), Combination Kitchen/Dining, Crown Moldings, Entry Level Bedroom, Floor Plan - Open, Kitchen - Eat-In, Kitchen - Island, Pantry, Upgraded Countertops, Walk-in Closet(s), Wood Floors
Heating Forced Air
Cooling Central A/C
Equipment Built-In Microwave, Cooktop, Cooktop - Down Draft, Dishwasher, Microwave, Oven - Wall, Oven/Range - Gas, Refrigerator, Water Heater
Furnishings Partially
Window Features Double Pane
Appliance Built-In Microwave, Cooktop, Cooktop - Down Draft, Dishwasher, Microwave, Oven - Wall, Oven/Range - Gas, Refrigerator, Water Heater
Heat Source Electric
Exterior
Exterior Feature Porch(es), Screened
Parking Features Garage Door Opener, Inside Access
Garage Spaces 3.0
Water Access Y
Accessibility None
Porch Porch(es), Screened
Attached Garage 1
Total Parking Spaces 3
Garage Y
Building
Story 2
Sewer No Septic System
Water Public
Architectural Style Villa
Level or Stories 2
Additional Building Above Grade, Below Grade
New Construction N
Schools
Elementary Schools Phillip C. Showell
High Schools Sussex Central
School District Indian River
Others
Pets Allowed Y
Senior Community No
Tax ID 533-20.00-143.03
Ownership Fee Simple
SqFt Source Assessor
Acceptable Financing Cash, Conventional
Listing Terms Cash, Conventional
Financing Cash,Conventional
Special Listing Condition Standard
Pets Allowed No Pet Restrictions
Read Less Info
Want to know what your home might be worth? Contact us for a FREE valuation!

Our team is ready to help you sell your home for the highest possible price ASAP

Bought with DAVID SCUCCIMARRA • Long & Foster Real Estate, Inc.
"My job is to find and attract mastery-based agents to the office, protect the culture, and make sure everyone is happy! "
tyronetoneytherealtor@gmail.com
4221 Forbes Blvd, Suite 240, Lanham, MD, 20706, United States

