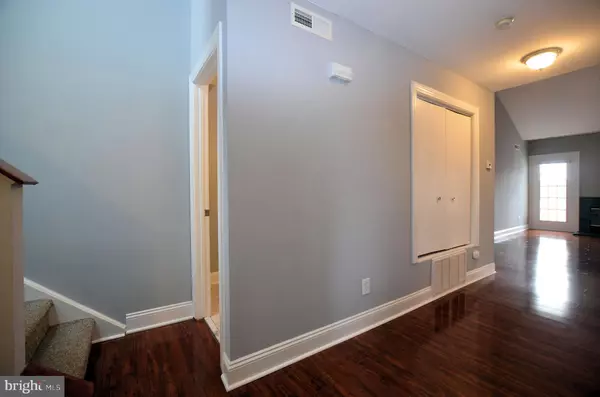$145,000
$145,000
For more information regarding the value of a property, please contact us for a free consultation.
2 Beds
3 Baths
SOLD DATE : 02/28/2020
Key Details
Sold Price $145,000
Property Type Condo
Sub Type Condo/Co-op
Listing Status Sold
Purchase Type For Sale
Subdivision Creekside
MLS Listing ID DENC493048
Sold Date 02/28/20
Style Contemporary
Bedrooms 2
Full Baths 2
Half Baths 1
Condo Fees $295/mo
HOA Y/N N
Originating Board BRIGHT
Year Built 1988
Annual Tax Amount $2,263
Tax Year 2019
Lot Dimensions 0.00 x 0.00
Property Description
Do not miss this handsomely upgraded condominium in the sought after community of Creekside! This spacious second floor unit boasts two bedrooms, two and one half baths on two levels with a garage, and a seemingly endless supply of natural light. Updates and improvements include: all polybutylene plumbing has been removed and replaced, brand new wood laminate floor throughout, new ceramic tile in updated kitchen and baths, newly carpeted stairs, new lighting fixtures, and freshly-painted interior in stylish neutrals. The first floor offers a half bath and laundry near the entry. A beautiful walk-through kitchen with pantry and loads of counter/storage space opens into the dining/living room with a vaulted cathedral ceiling. The living room includes a fireplace with marble surround and access to the unit-wide outdoor private deck with view, and large windows that flood this condo with light. A generous coat closet is also in the living room. The first floor has an oversized master bedroom, with sliding doors accessing the unit-wide deck overlooking a wooded area with stream, a generous walk-in closet and full bath with standard tub and shower. As you ascend to the second floor the light floods the stairwell from a skylight and track lighting at the top of the stairs. The second floor suite, includes a very generous loft/sitting area with large open closet space. The bedroom is quite spacious with its own walk-in closet and includes a gorgeous bath with oversized soaking tub and separate tiled shower. This beautiful home is move-in ready and will not last long!
Location
State DE
County New Castle
Area Newark/Glasgow (30905)
Zoning NCPUD
Rooms
Other Rooms Living Room, Dining Room, Primary Bedroom, Bedroom 2, Kitchen, Loft
Main Level Bedrooms 1
Interior
Interior Features Combination Dining/Living, Primary Bath(s)
Hot Water Electric
Heating Heat Pump(s)
Cooling Central A/C
Flooring Ceramic Tile, Laminated, Carpet, Vinyl
Fireplaces Number 1
Fireplaces Type Marble, Wood
Equipment Built-In Microwave, Disposal, Refrigerator, Stove, Water Heater, Washer/Dryer Stacked
Fireplace Y
Window Features Skylights
Appliance Built-In Microwave, Disposal, Refrigerator, Stove, Water Heater, Washer/Dryer Stacked
Heat Source Electric
Laundry Main Floor
Exterior
Exterior Feature Balcony
Parking Features Garage - Front Entry, Garage Door Opener
Garage Spaces 2.0
Amenities Available None
Water Access N
View Creek/Stream, Trees/Woods
Street Surface Black Top
Accessibility None
Porch Balcony
Attached Garage 1
Total Parking Spaces 2
Garage Y
Building
Story 2
Sewer Public Sewer
Water Public
Architectural Style Contemporary
Level or Stories 2
Additional Building Above Grade, Below Grade
Structure Type Cathedral Ceilings
New Construction N
Schools
Elementary Schools Wilson
Middle Schools Shue-Medill
High Schools Newark
School District Christina
Others
HOA Fee Include All Ground Fee,Common Area Maintenance,Insurance,Lawn Maintenance,Management,Sewer,Snow Removal,Trash,Ext Bldg Maint
Senior Community No
Tax ID 08-055.30-218.C.0199
Ownership Condominium
Acceptable Financing Cash, Conventional, FHA, VA
Listing Terms Cash, Conventional, FHA, VA
Financing Cash,Conventional,FHA,VA
Special Listing Condition Standard
Read Less Info
Want to know what your home might be worth? Contact us for a FREE valuation!

Our team is ready to help you sell your home for the highest possible price ASAP

Bought with Thomas Desper Jr. • Long & Foster Real Estate, Inc.

"My job is to find and attract mastery-based agents to the office, protect the culture, and make sure everyone is happy! "
tyronetoneytherealtor@gmail.com
4221 Forbes Blvd, Suite 240, Lanham, MD, 20706, United States






