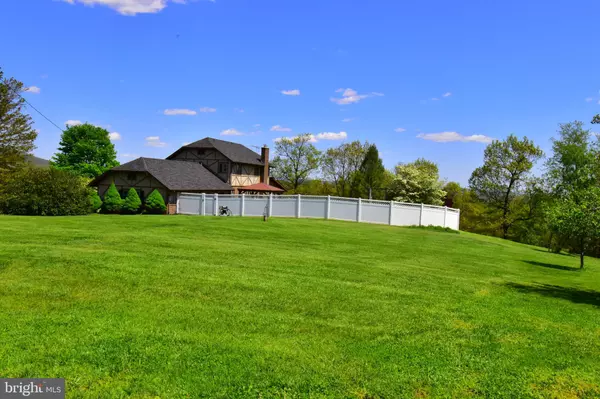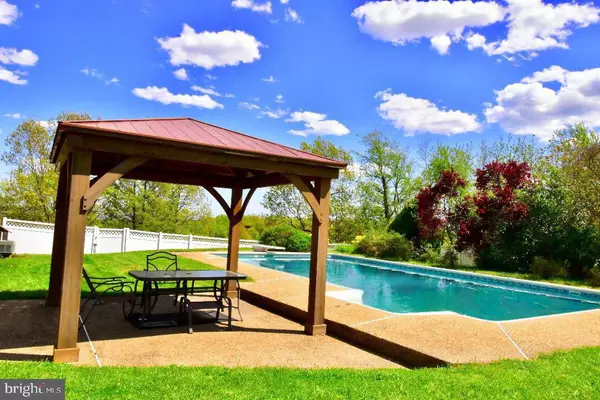$450,000
$457,500
1.6%For more information regarding the value of a property, please contact us for a free consultation.
4 Beds
5 Baths
3,061 SqFt
SOLD DATE : 06/18/2020
Key Details
Sold Price $450,000
Property Type Single Family Home
Sub Type Detached
Listing Status Sold
Purchase Type For Sale
Square Footage 3,061 sqft
Price per Sqft $147
Subdivision None Available
MLS Listing ID VAFV157310
Sold Date 06/18/20
Style Tudor,Dutch
Bedrooms 4
Full Baths 3
Half Baths 2
HOA Y/N N
Abv Grd Liv Area 2,738
Originating Board BRIGHT
Year Built 1976
Annual Tax Amount $2,481
Tax Year 2019
Lot Size 9.500 Acres
Acres 9.5
Property Description
Enchanting farm with an oasis of opportunity. The home has a wonderful flowing floor plan and boasts pride of ownership. The updates start with stainless steel appliances, energy efficient Pella windows & doors and awesome hard wood floors. The perfect home for entertaining. There is a large kitchen with a view to the pool in addition to a clear line of sight to the living and dining rooms. The first floor also offers a lovely large living room with a fireplace, private office, first floor bedroom with bathroom, indoor hot tub and work out room, perfect for a home gym. There is one half bath and one full on the first floor. In the finished basement you will find a game room complete with pool table. The second floor boasts a large master suite with walk in tiled shower along with another well appointed full bath and two more large bedrooms. Outdoor living doesn't get any better with a lovely pool in this private setting. The landscaping and manicured lawns make you feel like you own a park there is even a stocked pond! There are outbuildings for every type of storage and farming need you can think of. Invisible fencing for your dogs, four board fencing for your horses or cattle complete with an automatic waterer. The large barns are in excellent condition. There is also another pole building used to store boats! What more can you ask for! More pictures coming soon. Shown by appointment only.
Location
State VA
County Frederick
Zoning RA
Direction West
Rooms
Basement Partial, Interior Access, Heated, Poured Concrete, Windows, Fully Finished
Main Level Bedrooms 1
Interior
Interior Features Attic, Breakfast Area, Butlers Pantry, Ceiling Fan(s), Entry Level Bedroom, Formal/Separate Dining Room, Kitchen - Galley, Kitchen - Table Space, Primary Bath(s), Recessed Lighting, Stall Shower, Tub Shower, Upgraded Countertops, Water Treat System, WhirlPool/HotTub, Window Treatments, Wood Floors, Wood Stove, Other, Walk-in Closet(s), Pantry
Hot Water 60+ Gallon Tank
Heating Central, Forced Air, Heat Pump - Oil BackUp, Wood Burn Stove
Cooling Central A/C
Flooring Hardwood
Fireplaces Number 1
Fireplaces Type Gas/Propane, Insert, Mantel(s), Screen
Furnishings No
Fireplace Y
Heat Source Electric, Oil, Propane - Owned, Wood
Laundry Main Floor, Has Laundry, Washer In Unit, Dryer In Unit
Exterior
Exterior Feature Patio(s), Deck(s), Brick, Balcony
Parking Features Garage Door Opener, Garage - Side Entry, Oversized, Additional Storage Area
Garage Spaces 6.0
Fence Fully, Electric, Board, Invisible, Vinyl
Pool Fenced, In Ground
Utilities Available Phone, Propane, Water Available, Electric Available
Water Access N
View Mountain, Panoramic, Pasture, Pond
Roof Type Architectural Shingle
Street Surface Black Top,Paved
Accessibility 2+ Access Exits, Entry Slope <1', Level Entry - Main
Porch Patio(s), Deck(s), Brick, Balcony
Road Frontage State
Attached Garage 2
Total Parking Spaces 6
Garage Y
Building
Lot Description Cleared, Backs to Trees, Landscaping, Open, Partly Wooded, Pond, Premium, Poolside, Private, Rear Yard, Rural, Road Frontage, SideYard(s), Unrestricted, Front Yard
Story 2
Foundation Block, Crawl Space
Sewer On Site Septic
Water Well
Architectural Style Tudor, Dutch
Level or Stories 2
Additional Building Above Grade, Below Grade
Structure Type Dry Wall
New Construction N
Schools
Elementary Schools Gainesboro
Middle Schools Frederick County
High Schools James Wood
School District Frederick County Public Schools
Others
Pets Allowed Y
Senior Community No
Tax ID 11 A 44B
Ownership Fee Simple
SqFt Source Assessor
Security Features Carbon Monoxide Detector(s),Fire Detection System,Motion Detectors
Acceptable Financing Farm Credit Service, Exchange, Conventional, Cash, FHA, FHVA, VA, USDA
Horse Property Y
Horse Feature Horses Allowed, Paddock, Stable(s)
Listing Terms Farm Credit Service, Exchange, Conventional, Cash, FHA, FHVA, VA, USDA
Financing Farm Credit Service,Exchange,Conventional,Cash,FHA,FHVA,VA,USDA
Special Listing Condition Standard
Pets Allowed No Pet Restrictions
Read Less Info
Want to know what your home might be worth? Contact us for a FREE valuation!

Our team is ready to help you sell your home for the highest possible price ASAP

Bought with Nadeem Elizabeth Helfer • Middleburg Real Estate
"My job is to find and attract mastery-based agents to the office, protect the culture, and make sure everyone is happy! "
tyronetoneytherealtor@gmail.com
4221 Forbes Blvd, Suite 240, Lanham, MD, 20706, United States






