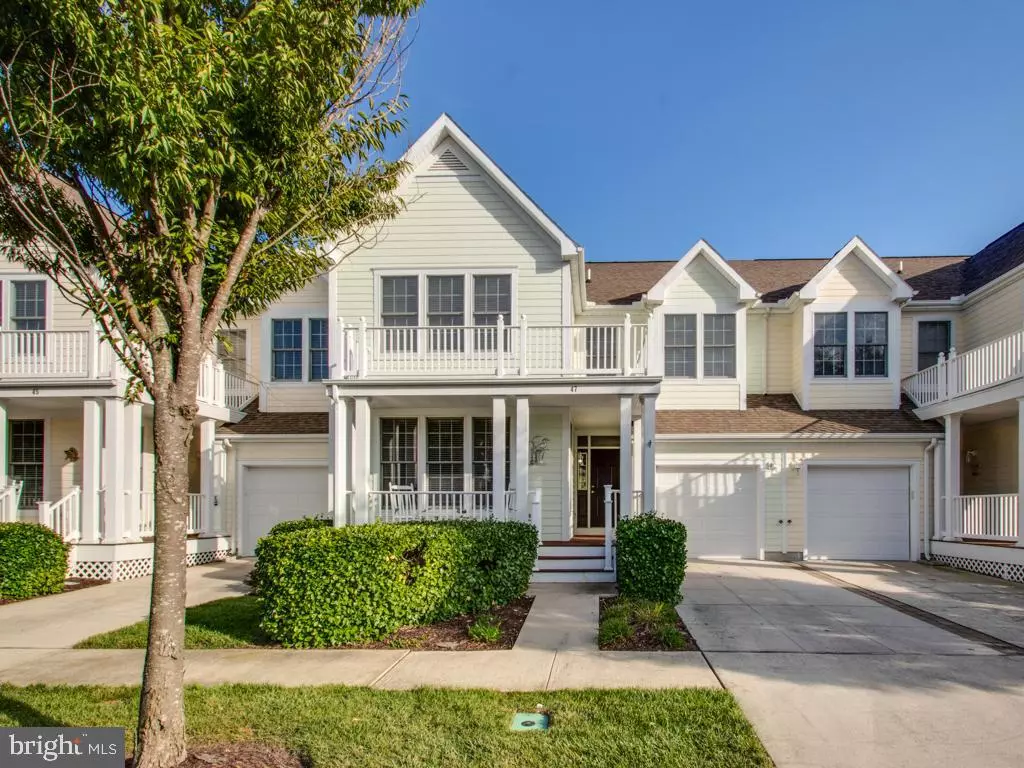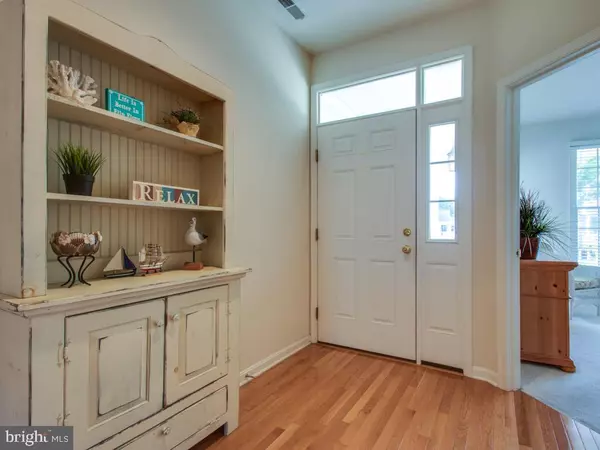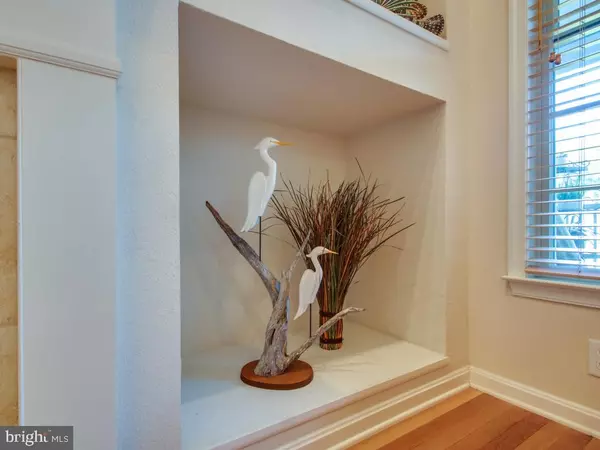$295,000
$319,900
7.8%For more information regarding the value of a property, please contact us for a free consultation.
3 Beds
3 Baths
1,756 SqFt
SOLD DATE : 03/20/2020
Key Details
Sold Price $295,000
Property Type Townhouse
Sub Type Interior Row/Townhouse
Listing Status Sold
Purchase Type For Sale
Square Footage 1,756 sqft
Price per Sqft $167
Subdivision Bear Trap
MLS Listing ID DESU147910
Sold Date 03/20/20
Style Coastal
Bedrooms 3
Full Baths 2
Half Baths 1
HOA Fees $471/mo
HOA Y/N Y
Abv Grd Liv Area 1,756
Originating Board BRIGHT
Year Built 2004
Annual Tax Amount $2,063
Tax Year 2019
Lot Size 3,920 Sqft
Acres 0.09
Lot Dimensions 32.00 x 134.00
Property Description
Come and relax in the fabulous community of Bear Trap Dunes with golf, tennis, pools, basketball and playgrounds and where all the exterior maintenance is taken care of for you. This bright townhouse features an open floor plan with gleaming hardwood throughout the main living areas. Other features include vaulted ceilings, built in shelving around the fireplace, first floor master with en suite. Upstairs there are two spacious guest rooms with a Jack and Jill bath. A shuttle bus is available to take you to the beach, just 3 miles away. New air conditioning unit with transferable service agreement. Furniture is negotiable.
Location
State DE
County Sussex
Area Baltimore Hundred (31001)
Zoning TN
Rooms
Other Rooms Primary Bedroom, Kitchen, Foyer, Great Room, Laundry, Mud Room, Primary Bathroom, Half Bath, Screened Porch
Main Level Bedrooms 1
Interior
Interior Features Ceiling Fan(s), Entry Level Bedroom, Family Room Off Kitchen, Floor Plan - Open, Primary Bath(s), Sprinkler System, Tub Shower, Walk-in Closet(s), Window Treatments, Wood Floors
Heating Forced Air
Cooling Central A/C
Flooring Hardwood, Carpet, Ceramic Tile
Fireplaces Number 1
Equipment Built-In Microwave, Dishwasher, Disposal, Dryer - Electric, Exhaust Fan, Extra Refrigerator/Freezer, Oven/Range - Electric, Washer, Water Heater, Refrigerator
Fireplace Y
Appliance Built-In Microwave, Dishwasher, Disposal, Dryer - Electric, Exhaust Fan, Extra Refrigerator/Freezer, Oven/Range - Electric, Washer, Water Heater, Refrigerator
Heat Source Propane - Leased
Laundry Main Floor
Exterior
Exterior Feature Deck(s), Porch(es), Screened
Parking Features Garage - Front Entry
Garage Spaces 1.0
Utilities Available Cable TV
Amenities Available Basketball Courts, Club House, Fitness Center, Pool - Indoor, Pool - Outdoor, Tennis Courts, Golf Course Membership Available, Tot Lots/Playground
Water Access N
Accessibility None
Porch Deck(s), Porch(es), Screened
Attached Garage 1
Total Parking Spaces 1
Garage Y
Building
Story 2
Foundation Crawl Space
Sewer No Septic System
Water Public
Architectural Style Coastal
Level or Stories 2
Additional Building Above Grade, Below Grade
New Construction N
Schools
School District Indian River
Others
Pets Allowed Y
HOA Fee Include Common Area Maintenance,Pool(s),Lawn Maintenance,Snow Removal,Trash
Senior Community No
Tax ID 134-16.00-1765.00
Ownership Fee Simple
SqFt Source Assessor
Acceptable Financing Cash, Conventional
Listing Terms Cash, Conventional
Financing Cash,Conventional
Special Listing Condition Standard
Pets Allowed No Pet Restrictions
Read Less Info
Want to know what your home might be worth? Contact us for a FREE valuation!

Our team is ready to help you sell your home for the highest possible price ASAP

Bought with KIMBERLY S MARTIN • Monument Sotheby's International Realty
"My job is to find and attract mastery-based agents to the office, protect the culture, and make sure everyone is happy! "
tyronetoneytherealtor@gmail.com
4221 Forbes Blvd, Suite 240, Lanham, MD, 20706, United States






