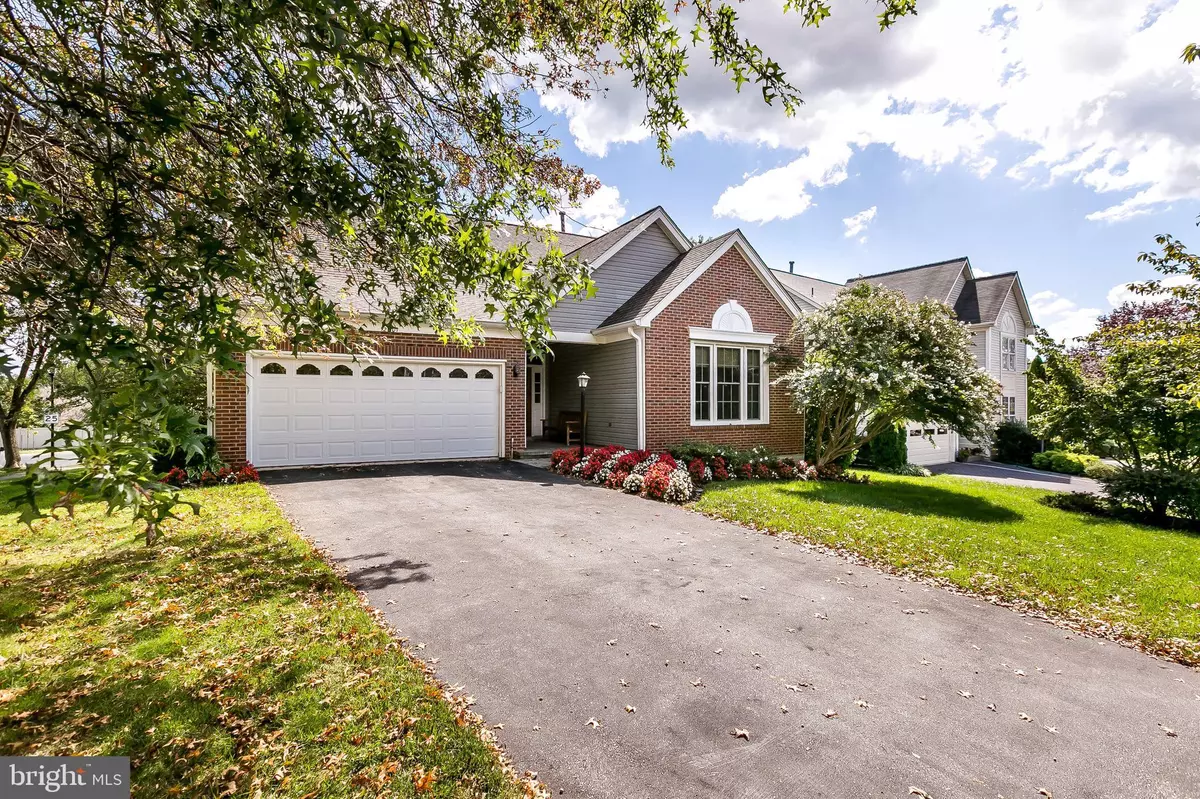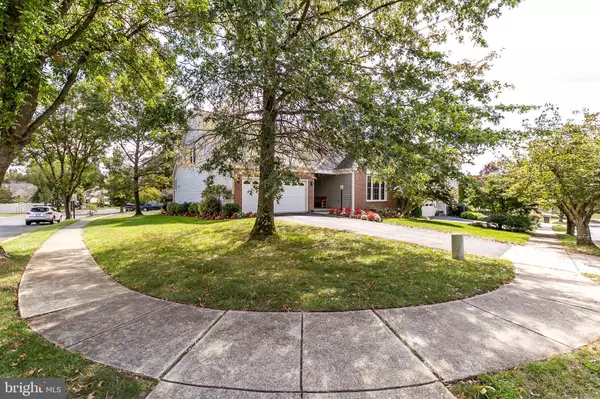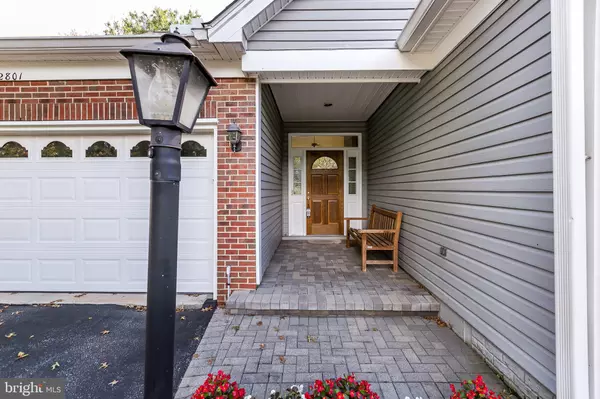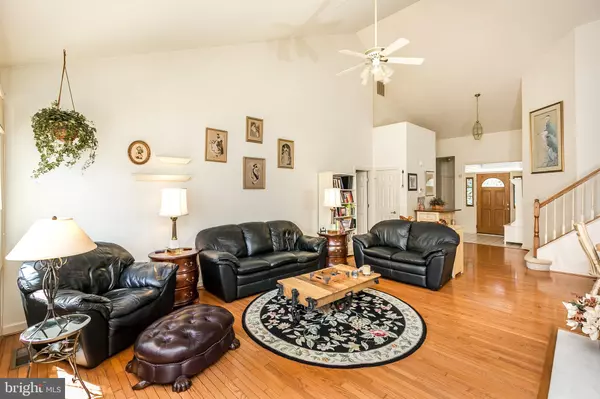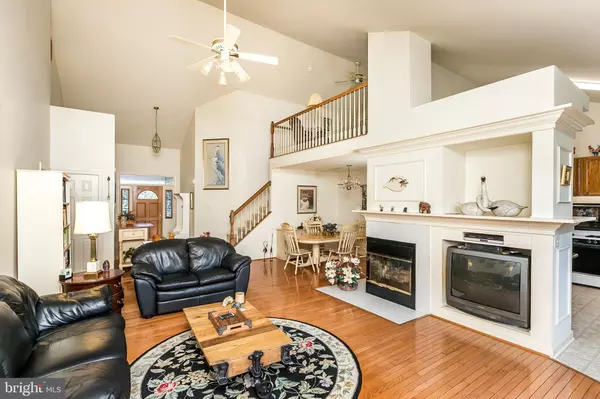$525,000
$524,950
For more information regarding the value of a property, please contact us for a free consultation.
3 Beds
3 Baths
3,410 SqFt
SOLD DATE : 02/28/2020
Key Details
Sold Price $525,000
Property Type Single Family Home
Sub Type Detached
Listing Status Sold
Purchase Type For Sale
Square Footage 3,410 sqft
Price per Sqft $153
Subdivision Chapman Farm
MLS Listing ID MDAA413922
Sold Date 02/28/20
Style Ranch/Rambler
Bedrooms 3
Full Baths 3
HOA Fees $11
HOA Y/N Y
Abv Grd Liv Area 2,560
Originating Board BRIGHT
Year Built 1993
Annual Tax Amount $5,859
Tax Year 2018
Lot Size 7,735 Sqft
Acres 0.18
Property Description
BACK ON THE MARKET - BUYER'S SETTLEMENT ON THEIR HOME FELL THROUGH! Spacious Rare-Find, Rancher with a Loft located In Chapman Farm at Crofton! This home offers over 3,000 square feet of finished space. As you enter the home your first view is a large Living/Great Room with soaring ceilings and a Formal Dining Room. The Kitchen boasts a cozy breakfast nook, 42" cabinets and granite counter tops and backsplash. The main level also has 3 Bedrooms and 2 Full Baths. The master bedroom has a vaulted ceiling and an en-suite master bath with a jetted tub, shower with new glass enclosure, double vanity and a separate water closet! There are two more nice-sized bedrooms. Step outside to a beautiful custom deck with steps down to the back yard. On the upper level is a great Loft that can be used as an office or another living area. The basement has a huge Recreation/Family Room another full bath and a large storage room. This home has been well maintained with updates such as brick entrance way 2007, double hung windows 2007, back door 2007, roof replaced in 2010, garage door replaced 2010, poly pipes replaced, 3 new toilets 2015, complete chimney rebuilt 2018, new garage door opener 2018, Master Bath glass shower enclosure 2019, Kitchen ceiling light 2019, plus many more. Double Car Attached Garage. Beautiful Landscaping! New Crofton High School Scheduled to Open in 2020! LOTS OF ROOM FOR THE $$$ PRICE REDUCED TO SELL!
Location
State MD
County Anne Arundel
Zoning R5
Rooms
Other Rooms Living Room, Dining Room, Primary Bedroom, Bedroom 2, Bedroom 3, Kitchen, Family Room, Foyer, Laundry, Loft, Storage Room, Bathroom 2, Bathroom 3, Primary Bathroom
Basement Other, Daylight, Partial, Full, Heated, Improved, Partially Finished, Windows
Main Level Bedrooms 3
Interior
Interior Features Breakfast Area, Built-Ins, Carpet, Ceiling Fan(s), Chair Railings, Crown Moldings, Entry Level Bedroom, Floor Plan - Open, Formal/Separate Dining Room, Kitchen - Eat-In, Kitchen - Table Space, Primary Bath(s), Soaking Tub, Tub Shower, Wood Floors, Recessed Lighting
Heating Forced Air
Cooling Central A/C, Ceiling Fan(s)
Fireplaces Number 1
Equipment Dishwasher, Dryer, Oven/Range - Gas, Refrigerator, Washer, Water Heater, Water Heater - Solar, Icemaker
Window Features Double Hung,Vinyl Clad
Appliance Dishwasher, Dryer, Oven/Range - Gas, Refrigerator, Washer, Water Heater, Water Heater - Solar, Icemaker
Heat Source Natural Gas
Exterior
Parking Features Garage - Front Entry, Garage Door Opener, Inside Access
Garage Spaces 4.0
Water Access N
Roof Type Architectural Shingle
Accessibility Other
Attached Garage 2
Total Parking Spaces 4
Garage Y
Building
Lot Description Corner, Cul-de-sac, Front Yard, Landscaping, Level, Rear Yard, SideYard(s)
Story 1.5
Sewer Public Sewer
Water Public
Architectural Style Ranch/Rambler
Level or Stories 1.5
Additional Building Above Grade, Below Grade
New Construction N
Schools
School District Anne Arundel County Public Schools
Others
Senior Community No
Tax ID 020264790069031
Ownership Fee Simple
SqFt Source Assessor
Special Listing Condition Standard
Read Less Info
Want to know what your home might be worth? Contact us for a FREE valuation!

Our team is ready to help you sell your home for the highest possible price ASAP

Bought with Ebony Jones • Samson Properties
"My job is to find and attract mastery-based agents to the office, protect the culture, and make sure everyone is happy! "
tyronetoneytherealtor@gmail.com
4221 Forbes Blvd, Suite 240, Lanham, MD, 20706, United States

