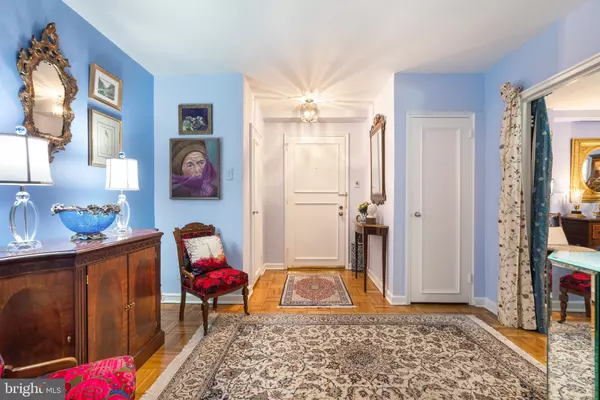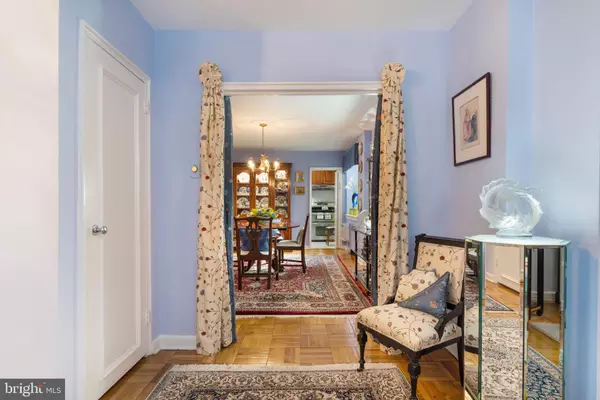$215,500
$249,000
13.5%For more information regarding the value of a property, please contact us for a free consultation.
2 Beds
2 Baths
1,274 SqFt
SOLD DATE : 06/25/2020
Key Details
Sold Price $215,500
Property Type Condo
Sub Type Condo/Co-op
Listing Status Sold
Purchase Type For Sale
Square Footage 1,274 sqft
Price per Sqft $169
Subdivision Wynnewood Plaza
MLS Listing ID PAMC637734
Sold Date 06/25/20
Style Traditional
Bedrooms 2
Full Baths 2
Condo Fees $610/mo
HOA Y/N N
Abv Grd Liv Area 1,274
Originating Board BRIGHT
Year Built 1945
Annual Tax Amount $3,346
Tax Year 2019
Lot Dimensions x 0.00
Property Description
OPPORTUNITY KNOCKS... Looking for an UPGRADED, TURN-KEY, MOVE-IN READY 2 bedroom 2 bath Condominium Residence in Wynnewood's most desired locations offering INCREDIBLE CONVENIENCE & WALKABILITY just STEPS to Whole Foods, Starbucks, R-5 Train, Restaurants, Bank, Pharmacy, Parks & Playground? This is your RARE OPPORTUNITY!!! This impeccable 2 Bedroom, 2 Full Bath designer owned home offers Character & Details of a By-Gone-Era, Modern Amenities & ABSOLUTE MOVE-IN CONDITION. Access Wynnewood Plaza via a Secure Vestibule Entrance leading to the NEWLY RENOVATED LOBBY & HALLWAY - then arrive & marvel at the Architechtural Digest quality interior of unit #115. Entrance foyer w/ 2 closets opens to Large Living Room w/ Wall of Windows, Banquet Sized Dining Room (Perfect for Entertaining & Intimate Family Gatherings), Chefs CUSTOM Kitchen w/ Abundant Furniture Quality Cherry Cabinetry, Beautiful Quartz Countertops, Stainless Steel Appliances including 5 Burner Gas Cooktop w/ VENTED HOOD TO THE OUTSIDE(extremely rare), 2 Ovens, Miele Dishwasher, Refrigerator/Freezer, Deep Stainless Steel Sink & FULL LAUNDRY - VERY RARE!!! The Master Suite offers an en-suite Vintage Tiled Bath w/Stall Shower & closet (this room is currently used as a wonderful den) & BR#2 (currently used as the owners sleeping quarters) offers Wall of Windows, custom built-in makeup table & access to the Full tiled hall bath w/ Tub/Shower & Outfitted Walk-In Closet. Additional features include Gleaming Original Hardwood Floors, Freshly Painted Interior, Low Taxes, Heat, Water & Gas INCLUDED in the condo fee, IN-UNIT LAUNDRY, 2 Entrances to the UNIT (Entrance Foyer & Kitchen- most convenient with groceries), private Storage Locker, Social Room & Library, Fitness Room, Rooftop Terrace (perfect for cocktails and sunbathing), Off street parking, PRISTINE BUILDING & INCREDIBLY CONVENIENT LOCATION + Award Winning LOWER MERION SCHOOLS & MOVE-IN-CONDITION make this wonderful residence the Perfect Place to call Home. Don't Wait!!!!
Location
State PA
County Montgomery
Area Lower Merion Twp (10640)
Zoning R3
Rooms
Main Level Bedrooms 2
Interior
Interior Features Formal/Separate Dining Room, Wood Floors
Heating Steam, Radiator
Cooling Wall Unit
Equipment Refrigerator, Dishwasher, Disposal, Dryer, Washer
Appliance Refrigerator, Dishwasher, Disposal, Dryer, Washer
Heat Source Natural Gas
Exterior
Amenities Available Common Grounds, Exercise Room, Extra Storage, Library, Laundry Facilities, Party Room
Waterfront N
Water Access N
Accessibility None
Parking Type Parking Lot
Garage N
Building
Story 3
Unit Features Mid-Rise 5 - 8 Floors
Sewer Public Sewer
Water Public
Architectural Style Traditional
Level or Stories 3
Additional Building Above Grade, Below Grade
New Construction N
Schools
School District Lower Merion
Others
HOA Fee Include All Ground Fee,Common Area Maintenance,Custodial Services Maintenance,Ext Bldg Maint,Heat,Insurance,Lawn Maintenance,Management,Snow Removal,Trash,Water,Gas
Senior Community No
Tax ID 40-00-30228-287
Ownership Condominium
Special Listing Condition Standard
Read Less Info
Want to know what your home might be worth? Contact us for a FREE valuation!

Our team is ready to help you sell your home for the highest possible price ASAP

Bought with Kerry M Carr • Compass RE

"My job is to find and attract mastery-based agents to the office, protect the culture, and make sure everyone is happy! "
tyronetoneytherealtor@gmail.com
4221 Forbes Blvd, Suite 240, Lanham, MD, 20706, United States






