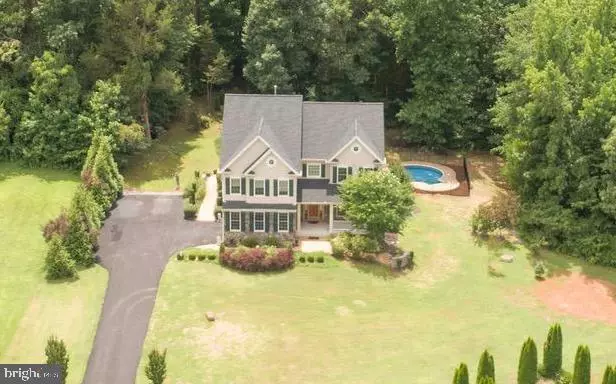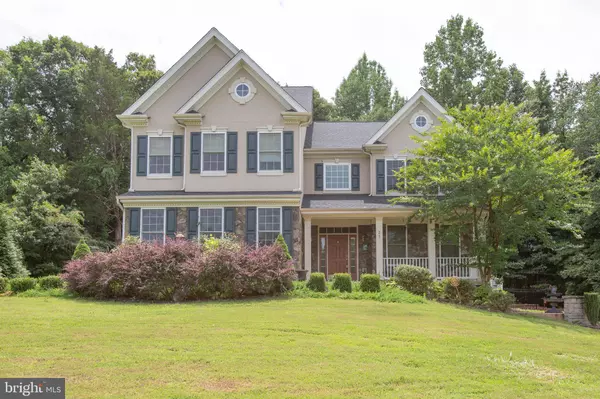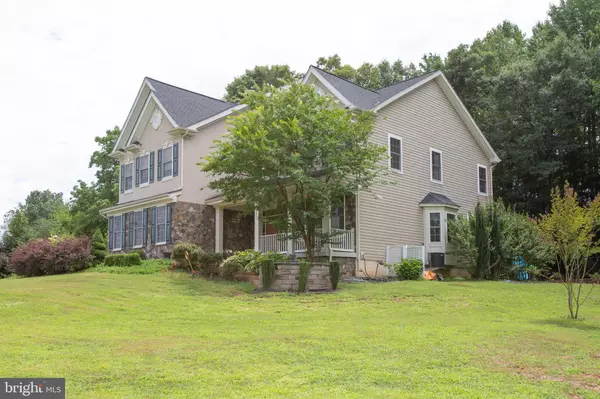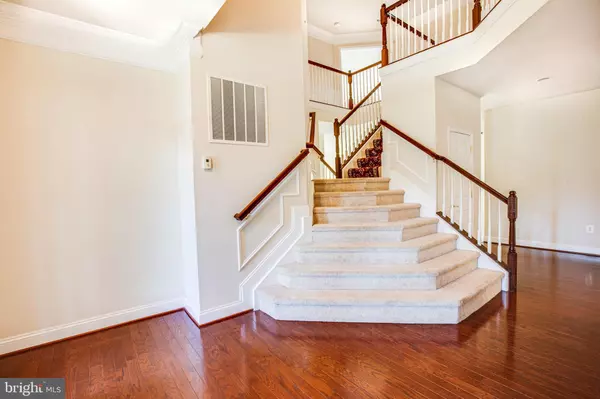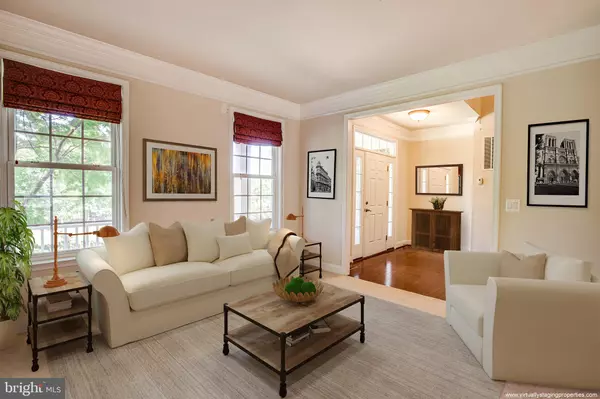$525,000
$529,900
0.9%For more information regarding the value of a property, please contact us for a free consultation.
5 Beds
4 Baths
4,541 SqFt
SOLD DATE : 01/24/2020
Key Details
Sold Price $525,000
Property Type Single Family Home
Sub Type Detached
Listing Status Sold
Purchase Type For Sale
Square Footage 4,541 sqft
Price per Sqft $115
Subdivision Oakley Farms
MLS Listing ID VAST214168
Sold Date 01/24/20
Style Traditional,Colonial
Bedrooms 5
Full Baths 3
Half Baths 1
HOA Fees $55/mo
HOA Y/N Y
Abv Grd Liv Area 3,904
Originating Board BRIGHT
Year Built 2007
Annual Tax Amount $4,966
Tax Year 2018
Lot Size 3.032 Acres
Acres 3.03
Property Description
Get ready to dive into this amazing, custom built home with in-ground pool. Tons of privacy on a cul-de-sac street with beautiful landscape, hardscape, inviting front porch, a backyard built for entertaining and so much more. This home has a more traditional floorplan concept on the main level with a beautiful study, formal entertainment space in the living and dining rooms, a large, eat-in kitchen and a separate family room for everyday living. LARGE bedrooms and open concept finished basement make this home a must see and a must have! Homeowners in this neighborhood have access to their own private Reserve area with ATV Trails, paths, wildlife and more. Come and enjoy feeling like you are far away from it all, but still close to everything.
Location
State VA
County Stafford
Zoning A1
Rooms
Other Rooms Living Room, Dining Room, Primary Bedroom, Bedroom 2, Bedroom 3, Bedroom 4, Kitchen, Family Room, Basement, Bedroom 1, Study
Basement Full
Interior
Interior Features Carpet, Combination Dining/Living, Dining Area, Double/Dual Staircase, Kitchen - Country, Kitchen - Eat-In, Kitchen - Gourmet, Kitchen - Island, Kitchen - Table Space
Heating Central, Forced Air
Cooling Central A/C
Fireplaces Number 1
Equipment Built-In Microwave, Cooktop, Dishwasher, Disposal, Dryer - Front Loading, Refrigerator, Stainless Steel Appliances, Washer - Front Loading
Fireplace Y
Appliance Built-In Microwave, Cooktop, Dishwasher, Disposal, Dryer - Front Loading, Refrigerator, Stainless Steel Appliances, Washer - Front Loading
Heat Source Propane - Leased
Exterior
Parking Features Garage Door Opener
Garage Spaces 4.0
Water Access N
Accessibility None
Attached Garage 2
Total Parking Spaces 4
Garage Y
Building
Story 3+
Sewer Septic Exists
Water Well
Architectural Style Traditional, Colonial
Level or Stories 3+
Additional Building Above Grade, Below Grade
New Construction N
Schools
Elementary Schools Hartwood
Middle Schools T. Benton Gayle
High Schools Mountain View
School District Stafford County Public Schools
Others
Senior Community No
Tax ID 26-M-1- -10
Ownership Fee Simple
SqFt Source Assessor
Special Listing Condition Standard
Read Less Info
Want to know what your home might be worth? Contact us for a FREE valuation!

Our team is ready to help you sell your home for the highest possible price ASAP

Bought with Kyle Stephens • Pearson Smith Realty, LLC
"My job is to find and attract mastery-based agents to the office, protect the culture, and make sure everyone is happy! "
tyronetoneytherealtor@gmail.com
4221 Forbes Blvd, Suite 240, Lanham, MD, 20706, United States

