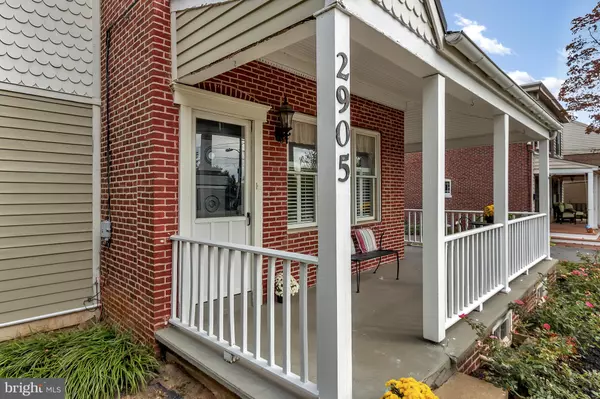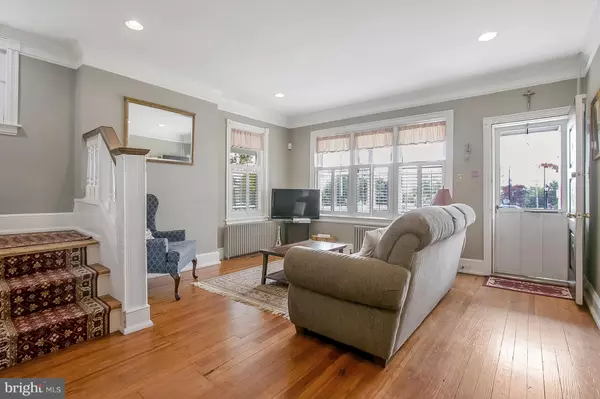$270,000
$279,900
3.5%For more information regarding the value of a property, please contact us for a free consultation.
3 Beds
3 Baths
6,970 Sqft Lot
SOLD DATE : 08/19/2020
Key Details
Sold Price $270,000
Property Type Single Family Home
Sub Type Detached
Listing Status Sold
Purchase Type For Sale
Subdivision Westmoreland
MLS Listing ID DENC494818
Sold Date 08/19/20
Style Colonial
Bedrooms 3
Full Baths 2
Half Baths 1
HOA Fees $12/ann
HOA Y/N Y
Originating Board BRIGHT
Year Built 1923
Annual Tax Amount $2,266
Tax Year 2019
Lot Size 6,970 Sqft
Acres 0.16
Lot Dimensions 63.1 X 108.5
Property Description
Visit this home virtually: http://www.vht.com/434032477/IDXS - Located between Wawset park and Westmoreland and overlooking Porky Oliver's Golf Course sits this 2 story colonial with wrap around porch. Enter into the bright Living Room with Hardwood floors. The Office/Playroom is open to the Living Room. This home also offers a formal Dining Room with an enclave of bowed windows, wainscoting, crown molding and hardwood floors, Large Eat in Kitchen with recessed lighting and updated stainless steel appliances, 1st floor Laundry/Mud Room and a powder room with Barn Door. Upstairs you will find a large master suite with master bath, 2 additional bedrooms and a hall bath. Out back you will find a stunning paver patio, rear entry garage and off street parking. Home also has new wiring for the 1st and 2nd floors. Enjoy city living at its finest in this great location. Owner is a licensed realtor in State of Delaware
Location
State DE
County New Castle
Area Wilmington (30906)
Zoning 26R-1
Rooms
Other Rooms Living Room, Dining Room, Primary Bedroom, Bedroom 2, Bedroom 3, Kitchen, Family Room, Laundry
Basement Full
Interior
Interior Features Kitchen - Eat-In, Primary Bath(s), Wood Floors
Hot Water Other
Heating Radiator
Cooling Central A/C
Flooring Hardwood, Partially Carpeted, Tile/Brick
Equipment Built-In Microwave, Dishwasher, Dryer, Oven/Range - Gas, Refrigerator, Washer
Fireplace N
Appliance Built-In Microwave, Dishwasher, Dryer, Oven/Range - Gas, Refrigerator, Washer
Heat Source Oil
Laundry Main Floor
Exterior
Exterior Feature Patio(s), Porch(es)
Parking Features Garage - Rear Entry
Garage Spaces 1.0
Water Access N
Roof Type Shingle
Accessibility None
Porch Patio(s), Porch(es)
Attached Garage 1
Total Parking Spaces 1
Garage Y
Building
Lot Description Front Yard, Rear Yard, SideYard(s)
Story 2
Sewer Public Sewer
Water Public
Architectural Style Colonial
Level or Stories 2
Additional Building Above Grade, Below Grade
New Construction N
Schools
Elementary Schools Highlands
Middle Schools Alexis I. Du Pont
High Schools Alexis I. Dupont
School District Red Clay Consolidated
Others
Senior Community No
Tax ID 26-018.20-046
Ownership Fee Simple
SqFt Source Assessor
Acceptable Financing Conventional, FHA, VA
Horse Property N
Listing Terms Conventional, FHA, VA
Financing Conventional,FHA,VA
Special Listing Condition Standard
Read Less Info
Want to know what your home might be worth? Contact us for a FREE valuation!

Our team is ready to help you sell your home for the highest possible price ASAP

Bought with George W Manolakos • Patterson-Schwartz-Brandywine
"My job is to find and attract mastery-based agents to the office, protect the culture, and make sure everyone is happy! "
tyronetoneytherealtor@gmail.com
4221 Forbes Blvd, Suite 240, Lanham, MD, 20706, United States






