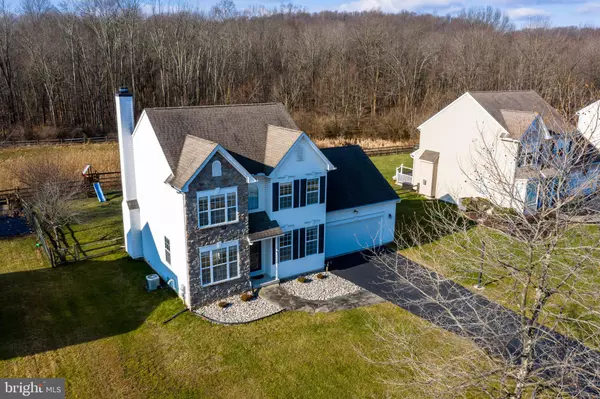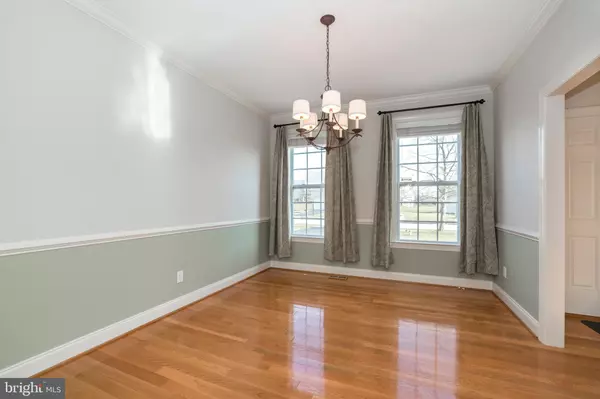$335,000
$325,000
3.1%For more information regarding the value of a property, please contact us for a free consultation.
3 Beds
3 Baths
2,846 SqFt
SOLD DATE : 02/28/2020
Key Details
Sold Price $335,000
Property Type Single Family Home
Sub Type Detached
Listing Status Sold
Purchase Type For Sale
Square Footage 2,846 sqft
Price per Sqft $117
Subdivision Woods At Edges Mill
MLS Listing ID PACT496214
Sold Date 02/28/20
Style Traditional
Bedrooms 3
Full Baths 2
Half Baths 1
HOA Fees $33/ann
HOA Y/N Y
Abv Grd Liv Area 1,996
Originating Board BRIGHT
Year Built 2004
Annual Tax Amount $8,106
Tax Year 2020
Lot Size 0.302 Acres
Acres 0.3
Lot Dimensions 0.00 x 0.00
Property Description
Welcome to The Woods At Edge's Mill in Downingtown. This is a 3 bedroom 2 and half bath in the heart of Chester County. As you walk into the foyer you will notice the care that has been put into this home. To the left of the foyer are French doors that lead to an office/living room. To the right is the dining room which features Crown molding and chair rails. Moving through the dining room you come to the kitchen with plenty of cabinet space, gas burner range, double sink, pantry and eat in breakfast area. The kitchen also offers access to the backyard deck and to the main floor laundry room and is convenient to the 2 car garage. The cozy family room, offers a propane gas fire place and a ceiling fan. Rounding out the first floor is a half bath and coat closet. Moving up to the second floor, there are three very pleasing sized bedrooms. Bedroom 1 has a large closet. Bedroom 2 offers sliding doors to the closet. The Master bedroom has a ceiling fan and an over-sized walk-in closet. The Master bath has a double sink, a soaking tub, and separate shower area. This home also has a finished basement with plenty of storage and bright natural light. The backyard is fenced in and overlooks the preserve designated for open space. This home is in the Coatesville School district. The location of this home puts you minutes from Rt 322, business 30 and the 30 by pass.
Location
State PA
County Chester
Area Caln Twp (10339)
Zoning R1
Rooms
Other Rooms Living Room, Dining Room, Primary Bedroom, Bedroom 2, Kitchen, Family Room, Bedroom 1
Basement Full, Fully Finished, Windows
Interior
Interior Features Breakfast Area, Built-Ins, Carpet, Ceiling Fan(s), Chair Railings, Crown Moldings, Family Room Off Kitchen, Kitchen - Eat-In, Primary Bath(s), Soaking Tub, Walk-in Closet(s)
Heating Forced Air
Cooling Central A/C
Flooring Carpet, Ceramic Tile, Hardwood
Fireplaces Number 1
Fireplaces Type Gas/Propane
Fireplace Y
Heat Source Natural Gas
Laundry Main Floor
Exterior
Parking Features Garage - Front Entry, Garage Door Opener, Inside Access
Garage Spaces 2.0
Water Access N
Accessibility None
Attached Garage 2
Total Parking Spaces 2
Garage Y
Building
Story 2
Sewer Public Sewer
Water Public
Architectural Style Traditional
Level or Stories 2
Additional Building Above Grade, Below Grade
New Construction N
Schools
School District Coatesville Area
Others
HOA Fee Include Common Area Maintenance
Senior Community No
Tax ID 39-04 -0337
Ownership Fee Simple
SqFt Source Assessor
Special Listing Condition Standard
Read Less Info
Want to know what your home might be worth? Contact us for a FREE valuation!

Our team is ready to help you sell your home for the highest possible price ASAP

Bought with Carolyn M Prante • Coldwell Banker Realty
"My job is to find and attract mastery-based agents to the office, protect the culture, and make sure everyone is happy! "
tyronetoneytherealtor@gmail.com
4221 Forbes Blvd, Suite 240, Lanham, MD, 20706, United States






