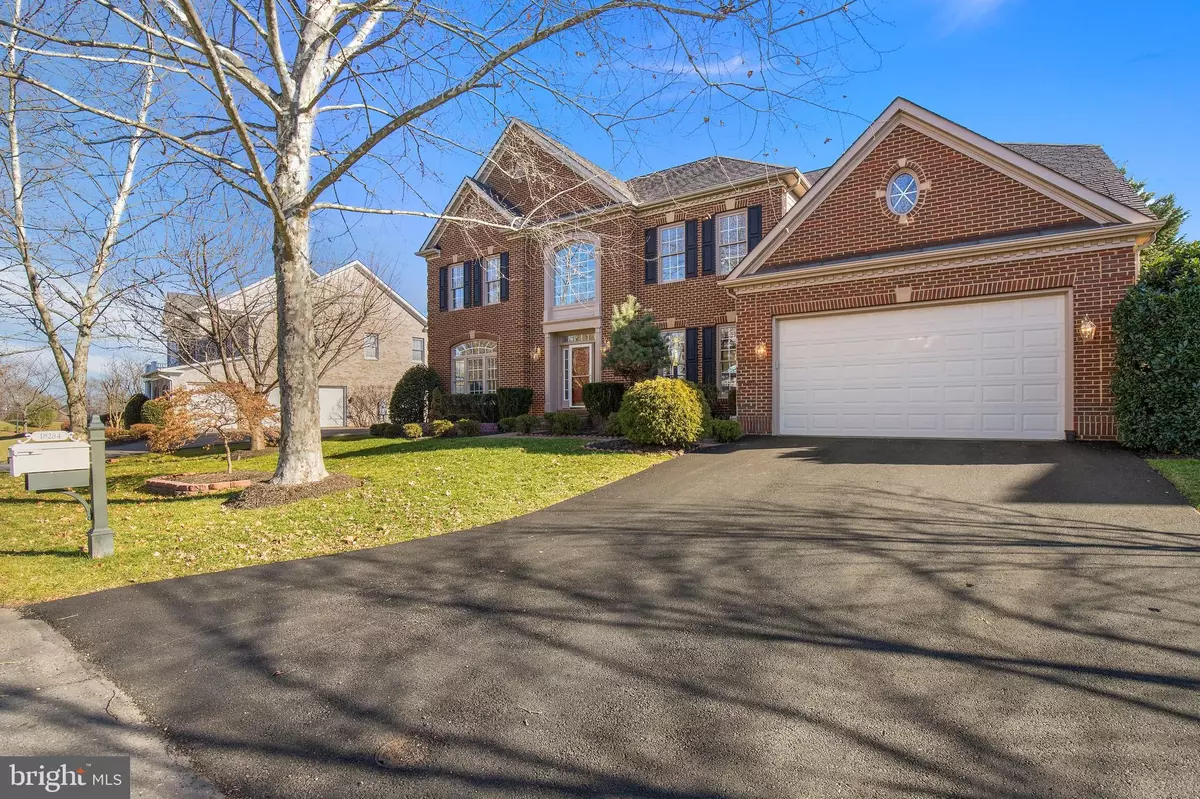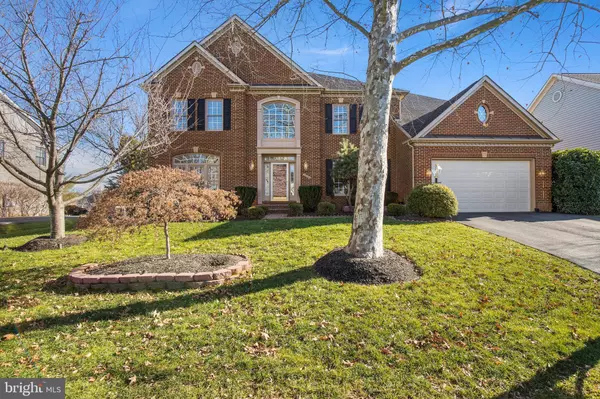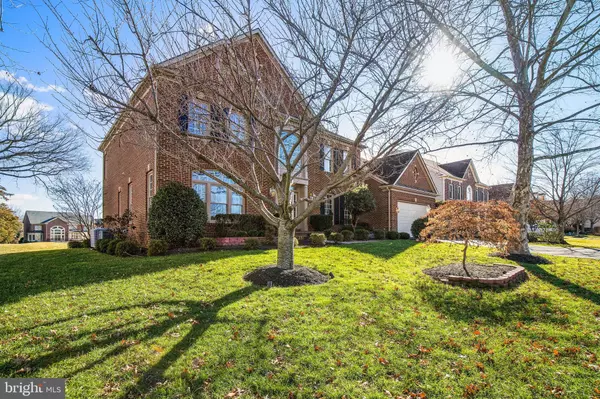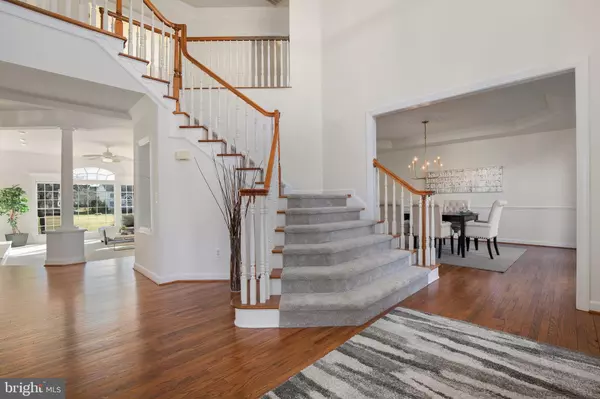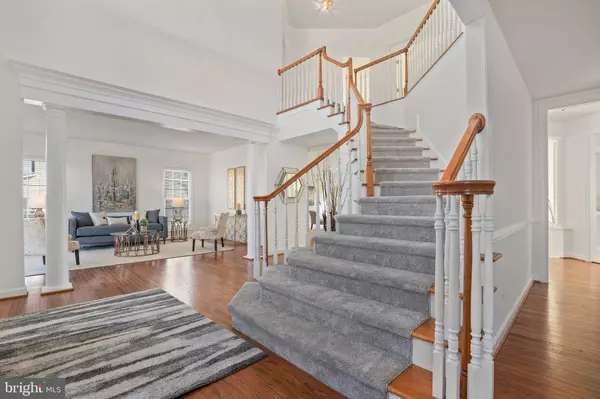$810,000
$835,000
3.0%For more information regarding the value of a property, please contact us for a free consultation.
4 Beds
5 Baths
5,151 SqFt
SOLD DATE : 03/27/2020
Key Details
Sold Price $810,000
Property Type Single Family Home
Sub Type Detached
Listing Status Sold
Purchase Type For Sale
Square Footage 5,151 sqft
Price per Sqft $157
Subdivision River Creek
MLS Listing ID VALO400752
Sold Date 03/27/20
Style Colonial
Bedrooms 4
Full Baths 4
Half Baths 1
HOA Fees $281/mo
HOA Y/N Y
Abv Grd Liv Area 3,942
Originating Board BRIGHT
Year Built 2000
Annual Tax Amount $8,297
Tax Year 2019
Lot Size 10,454 Sqft
Acres 0.24
Property Description
Reduced! Welcome to River Creek! Golfer dream location, all brick with 4 bedrooms, 4.5 bathrooms and 2 car attached garage is situated on a premium lot backing to the 13th hole of River Creek Golf Course. The expansive 2-story foyer with a curved staircase welcomes you this lovely home featuring fresh paint, brand new carpet, newly re-finished hardwood floors and second rear staircase. With a sunny and bright open floor plan, this beauty features a formal separate living and dining rooms, main level library, large family room with custom built-ins and cozy gas fireplace. The gourmet kitchen offers a large center island, Corian counter tops, cherry cabinets, ceramic tile floors adjoining a spacious breakfast room overlooking the gorgeous fairway of the 13th hole. Upper level includes 4 bedrooms and 3 full bathrooms. The large master suite offers a tray ceiling, sitting room, and large walk-in closets. The luxury master bath has dual vanities, soaking tub and separate shower. Entertain in the expansive lower level with a kitchenette, rec room, den/5th bedroom for an au pair or in-law suite, 4th full bathroom and lots of extra storage (800 sq/ft) with a walk-up to the backyard which overlooks the gorgeous fairway. Enjoy the barbecues on the large deck. Professionally landscaped with sprinkler system. Other updates include brand new exterior light fixtures**brand new driveway**brand new water heater. The community has unmatched amenities of walking trails , pools, sport courts, tennis, basketball, volleyball, state-of-the art fitness facility, playgrounds, boat launch, and a main clubhouse overlooking the Potomac River.
Location
State VA
County Loudoun
Zoning 03
Rooms
Basement Full
Interior
Interior Features Ceiling Fan(s), Breakfast Area, Bar, Carpet, Chair Railings, Crown Moldings, Curved Staircase, Dining Area, Family Room Off Kitchen, Floor Plan - Traditional, Kitchen - Gourmet, Kitchen - Island, Kitchen - Table Space, Primary Bath(s), Recessed Lighting, Upgraded Countertops
Hot Water Natural Gas
Heating Forced Air
Cooling Central A/C, Ceiling Fan(s)
Fireplaces Number 1
Fireplaces Type Mantel(s), Insert, Screen
Equipment Built-In Microwave, Dryer, Washer, Cooktop, Dishwasher, Disposal, Refrigerator, Icemaker, Stove, Oven - Wall
Fireplace Y
Appliance Built-In Microwave, Dryer, Washer, Cooktop, Dishwasher, Disposal, Refrigerator, Icemaker, Stove, Oven - Wall
Heat Source Natural Gas
Laundry Washer In Unit, Dryer In Unit
Exterior
Exterior Feature Deck(s)
Parking Features Garage - Front Entry, Garage Door Opener
Garage Spaces 2.0
Water Access N
Accessibility None
Porch Deck(s)
Attached Garage 2
Total Parking Spaces 2
Garage Y
Building
Story 3+
Sewer Public Sewer
Water Public
Architectural Style Colonial
Level or Stories 3+
Additional Building Above Grade, Below Grade
New Construction N
Schools
Elementary Schools Frances Hazel Reid
Middle Schools Harper Park
High Schools Heritage
School District Loudoun County Public Schools
Others
Senior Community No
Tax ID 110282101000
Ownership Fee Simple
SqFt Source Estimated
Special Listing Condition Standard
Read Less Info
Want to know what your home might be worth? Contact us for a FREE valuation!

Our team is ready to help you sell your home for the highest possible price ASAP

Bought with James F Kerr • Coldwell Banker Realty
"My job is to find and attract mastery-based agents to the office, protect the culture, and make sure everyone is happy! "
tyronetoneytherealtor@gmail.com
4221 Forbes Blvd, Suite 240, Lanham, MD, 20706, United States

