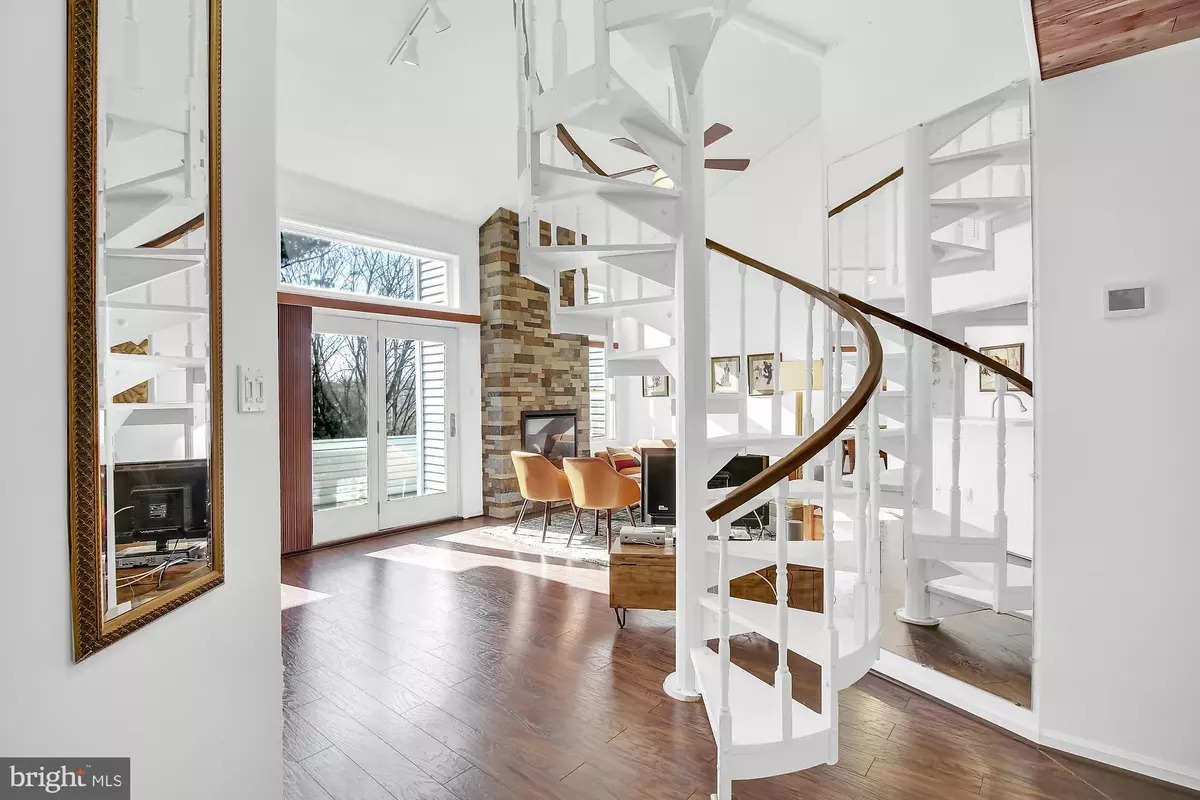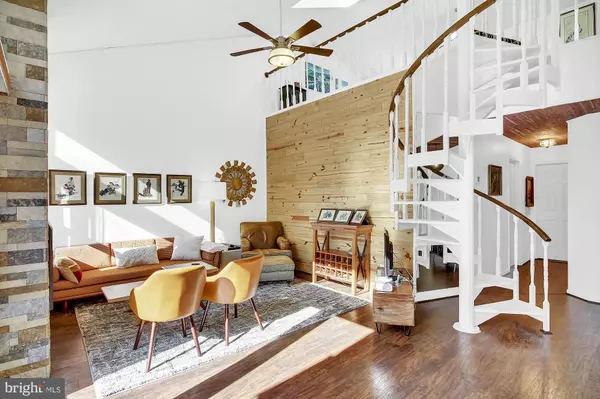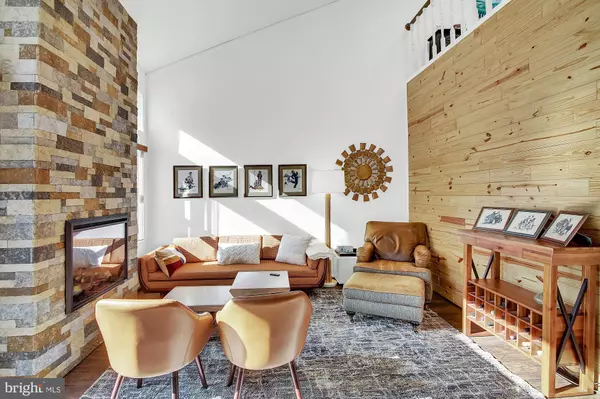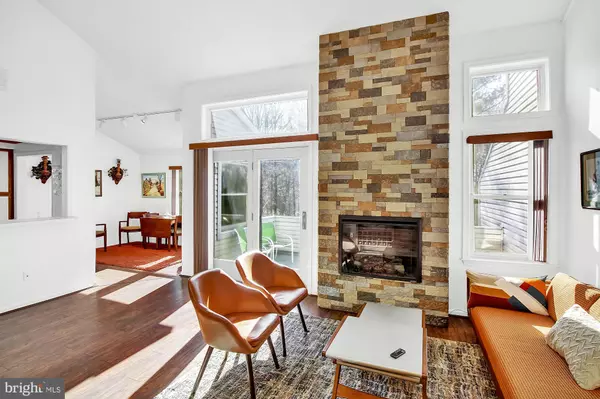$175,000
$172,900
1.2%For more information regarding the value of a property, please contact us for a free consultation.
2 Beds
2 Baths
SOLD DATE : 04/15/2020
Key Details
Sold Price $175,000
Property Type Condo
Sub Type Condo/Co-op
Listing Status Sold
Purchase Type For Sale
Subdivision Birch Pointe
MLS Listing ID DENC495312
Sold Date 04/15/20
Style Contemporary
Bedrooms 2
Full Baths 2
Condo Fees $330/mo
HOA Y/N N
Originating Board BRIGHT
Year Built 1985
Annual Tax Amount $2,204
Tax Year 2019
Lot Dimensions 0.00 x 0.00
Property Description
Commanding woodland views down to Pike Creek valley from this meticulously maintained, contemporary Birch Pointe beauty. This rare top story, two bedroom, two bathroom condominium features the largest floor plan that the community has to offer along with 20' high cathedral ceilings and ample natural light from abundant windows. The front rooms and halls all feature new Pergo flooring, custom blinds, and real wood accent walls that will leave you feeling instantly at home. The living room features a stylish remote controlled ceiling fan and an electric fireplace with field stone-inspired surround that is sure to be the focus of family dinners and friendly gatherings. The galley kitchen overlooks the main living space, making for easy socialization and convenient cooking with plenty of cabinets and counter space. Spiral staircase leads to spacious sky-lighted loft featuring new commercial grade, designer carpeting that is perfect for an owner's study/library, a guest bedroom, or game room. This spectacular home Includes a private balcony, loft storage closet, and an additional private storage unit in the lower level of the building. Condo fee includes all exterior maintenance, cable tv, trash, water, sewer, and ample reserved resident and guest parking. with one space reserved for owner. Enjoy all the carefree living and expansive, yet private natural views that this classic condominium has to offer. Photos won't do full justice You must come see to fully enjoy the superb living experience this home offers. Schedule your tour today before it is SOLD! NOTE: Condo fee of $330 includes a $20 discount for Auto Pay. $2000 Capital Contribution applies to Investor Purchases Only.
Location
State DE
County New Castle
Area Elsmere/Newport/Pike Creek (30903)
Zoning NCAP
Rooms
Other Rooms Living Room, Dining Room, Primary Bedroom, Bedroom 2, Kitchen, Loft, Storage Room
Main Level Bedrooms 2
Interior
Interior Features Breakfast Area, Floor Plan - Open, Formal/Separate Dining Room, Primary Bath(s), Skylight(s), Spiral Staircase, Tub Shower
Heating Heat Pump - Electric BackUp
Cooling Central A/C
Fireplaces Number 1
Fireplaces Type Insert
Equipment Compactor, Dishwasher, Microwave, Disposal, Dryer - Electric, Exhaust Fan, Oven/Range - Electric, Washer
Fireplace Y
Appliance Compactor, Dishwasher, Microwave, Disposal, Dryer - Electric, Exhaust Fan, Oven/Range - Electric, Washer
Heat Source Electric
Laundry Main Floor, Washer In Unit, Dryer In Unit
Exterior
Exterior Feature Balcony
Amenities Available None
Water Access N
View Panoramic, Scenic Vista, Trees/Woods
Accessibility None
Porch Balcony
Garage N
Building
Story 2
Unit Features Garden 1 - 4 Floors
Sewer Public Sewer
Water Other
Architectural Style Contemporary
Level or Stories 2
Additional Building Above Grade, Below Grade
New Construction N
Schools
School District Red Clay Consolidated
Others
HOA Fee Include Cable TV,Common Area Maintenance,Ext Bldg Maint,Road Maintenance,Sewer,Snow Removal,Trash,Water
Senior Community No
Tax ID 08-042.20-035.C.0078
Ownership Condominium
Security Features Intercom,Main Entrance Lock
Acceptable Financing Cash, Conventional, FHA, VA
Listing Terms Cash, Conventional, FHA, VA
Financing Cash,Conventional,FHA,VA
Special Listing Condition Standard
Read Less Info
Want to know what your home might be worth? Contact us for a FREE valuation!

Our team is ready to help you sell your home for the highest possible price ASAP

Bought with Von Guerrero • RE/MAX Edge
"My job is to find and attract mastery-based agents to the office, protect the culture, and make sure everyone is happy! "
tyronetoneytherealtor@gmail.com
4221 Forbes Blvd, Suite 240, Lanham, MD, 20706, United States






