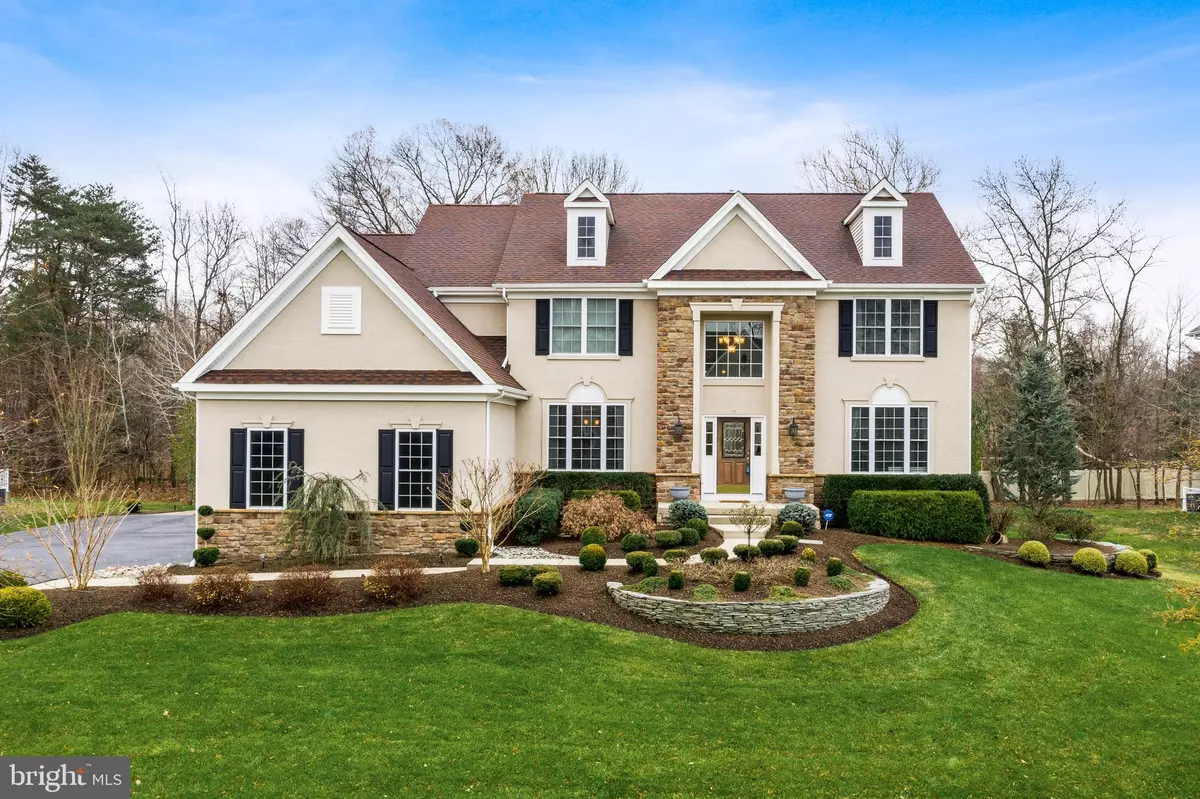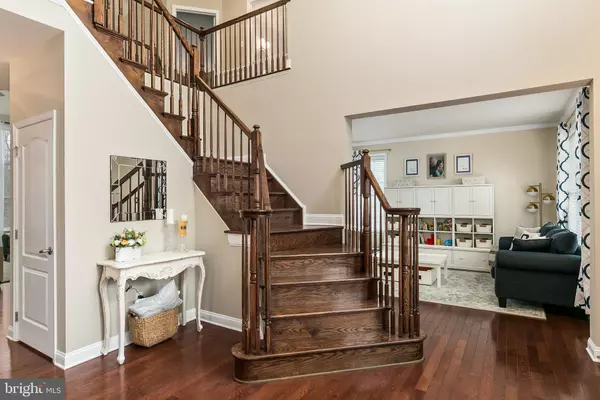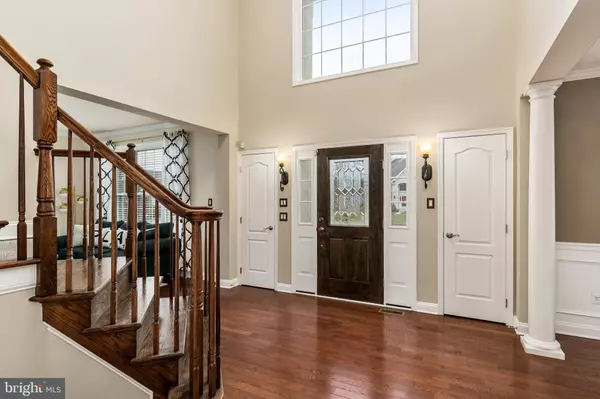$635,000
$665,000
4.5%For more information regarding the value of a property, please contact us for a free consultation.
4 Beds
3 Baths
3,528 SqFt
SOLD DATE : 03/20/2020
Key Details
Sold Price $635,000
Property Type Single Family Home
Sub Type Detached
Listing Status Sold
Purchase Type For Sale
Square Footage 3,528 sqft
Price per Sqft $179
Subdivision Grande At Springvill
MLS Listing ID NJBL362604
Sold Date 03/20/20
Style Colonial
Bedrooms 4
Full Baths 2
Half Baths 1
HOA Fees $27
HOA Y/N Y
Abv Grd Liv Area 3,528
Originating Board BRIGHT
Year Built 2009
Annual Tax Amount $15,790
Tax Year 2019
Lot Size 0.460 Acres
Acres 0.46
Lot Dimensions 0.00 x 0.00
Property Description
This meticulously maintained and tastefully updated 4-bedroom, 2.5 bath home is situated in an exclusive neighborhood of luxury homes. Sited on a prime lot with professional landscaping, side entrance garage and a fenced in yard backing to a wooded area. Upon entry, you will be greeted by a soaring 2-story foyer, beautiful hardwood flooring, a soft neutral paint palette, 2 coat closets, and a turned staircase. To the left you will find the formal dining room with tray ceiling and custom moldings. On the right is the living room with French doors that lead to the office/study for an open floor concept. The spacious eat-in kitchen features stainless steel appliances, wood cabinetry, granite counters, pantry closet, a peninsula with seating, and an expanded morning room with sliders to Brazilian hardwood deck and multiple windows offering an abundance of natural light and views of nature. The kitchen is open to the family room with vaulted ceiling and a gas fireplace flanked by tall windows. Off of the kitchen you will find the laundry room with a door to the rear yard and a door to the oversized 3-car garage. The conveniently located rear staircase leads you to the second level, which features the master bedroom suite with tray ceiling, large walk-in closet, linen closet, and a beautiful en-suite bathroom with Whirlpool bathtub and dual vanity. There are 3 additional bedrooms on this level and a full bath with dual vanity. The walkout basement includes a finished exercise room, rough plumbing for a full bath, and plenty of additional space. This quiet and serene neighborhood is also conveniently located near major routes to get you where you want to go.
Location
State NJ
County Burlington
Area Mount Laurel Twp (20324)
Zoning RES
Rooms
Basement Partially Finished, Walkout Stairs, Sump Pump
Interior
Interior Features Butlers Pantry, Stall Shower, Primary Bath(s), Dining Area, Kitchen - Eat-In, Formal/Separate Dining Room, Additional Stairway, Walk-in Closet(s)
Hot Water Natural Gas
Heating Forced Air, Energy Star Heating System, Programmable Thermostat
Cooling Central A/C, Multi Units, Energy Star Cooling System
Flooring Hardwood, Carpet, Ceramic Tile
Fireplaces Number 1
Fireplaces Type Gas/Propane
Equipment Disposal, Washer, Dryer, Refrigerator, Dishwasher, Built-In Microwave, Built-In Range, Oven - Self Cleaning, Stainless Steel Appliances
Fireplace Y
Window Features Energy Efficient
Appliance Disposal, Washer, Dryer, Refrigerator, Dishwasher, Built-In Microwave, Built-In Range, Oven - Self Cleaning, Stainless Steel Appliances
Heat Source Natural Gas
Laundry Main Floor
Exterior
Exterior Feature Deck(s)
Parking Features Garage - Side Entry, Inside Access, Garage Door Opener, Additional Storage Area
Garage Spaces 3.0
Utilities Available Cable TV
Water Access N
Roof Type Pitched,Shingle
Accessibility None
Porch Deck(s)
Attached Garage 3
Total Parking Spaces 3
Garage Y
Building
Story 2
Sewer Public Sewer
Water Public
Architectural Style Colonial
Level or Stories 2
Additional Building Above Grade, Below Grade
New Construction N
Schools
School District Mount Laurel Township Public Schools
Others
HOA Fee Include Common Area Maintenance
Senior Community No
Tax ID 24-00401 07-00030
Ownership Fee Simple
SqFt Source Assessor
Special Listing Condition Standard
Read Less Info
Want to know what your home might be worth? Contact us for a FREE valuation!

Our team is ready to help you sell your home for the highest possible price ASAP

Bought with Bonnie Bernhardt • RE/MAX ONE Realty
"My job is to find and attract mastery-based agents to the office, protect the culture, and make sure everyone is happy! "
tyronetoneytherealtor@gmail.com
4221 Forbes Blvd, Suite 240, Lanham, MD, 20706, United States






