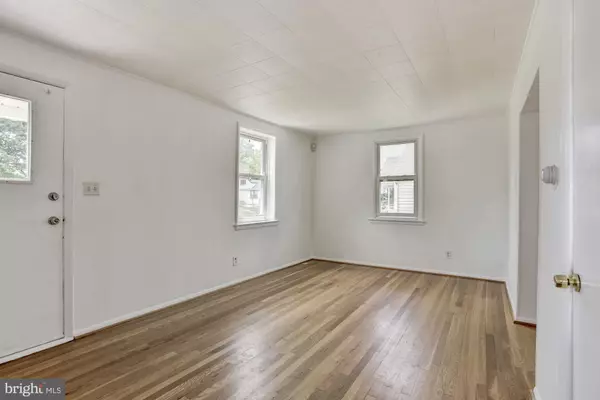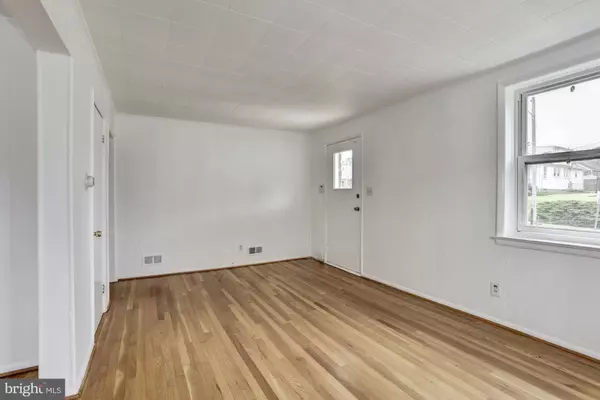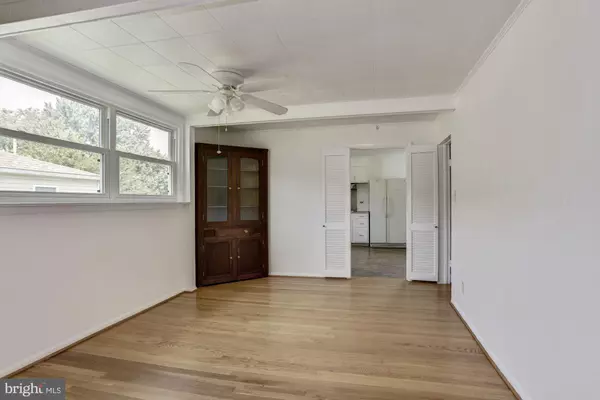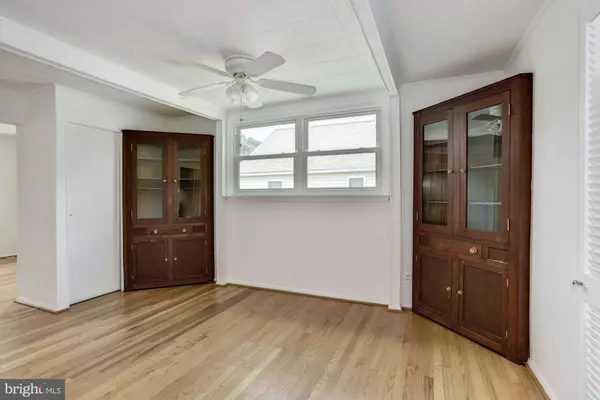$220,000
$225,000
2.2%For more information regarding the value of a property, please contact us for a free consultation.
3 Beds
2 Baths
1,815 SqFt
SOLD DATE : 06/19/2020
Key Details
Sold Price $220,000
Property Type Single Family Home
Sub Type Detached
Listing Status Sold
Purchase Type For Sale
Square Footage 1,815 sqft
Price per Sqft $121
Subdivision Hawthorne
MLS Listing ID MDBC480408
Sold Date 06/19/20
Style Cape Cod
Bedrooms 3
Full Baths 2
HOA Y/N N
Abv Grd Liv Area 1,455
Originating Board BRIGHT
Year Built 1948
Annual Tax Amount $3,457
Tax Year 2020
Lot Size 5,000 Sqft
Acres 0.11
Lot Dimensions 1.00 x
Property Description
Well maintained 3-BD, 2-BA Cape Code with great curb appeal. Boasting an open kitchen with ample bright white cabinetry, gas cooking, neutral color palette, gleaming hardwood floors, dual wood built-in China cabinets, ceiling fans, recessed lighting, enclosed porch, ceramic tub surround, Fully Finished Recreation Room with built-in shelving and wet bar, abundant storage. Nice flat landscaped lot.3D Virtual Tour: http://spws.homevisit.com/mls/274872
Location
State MD
County Baltimore
Zoning 010
Rooms
Other Rooms Living Room, Dining Room, Primary Bedroom, Bedroom 2, Bedroom 3, Kitchen, Game Room, Family Room, Storage Room, Screened Porch
Basement Fully Finished, Connecting Stairway, Daylight, Partial, Improved, Interior Access, Outside Entrance, Partially Finished, Rear Entrance, Sump Pump, Walkout Level, Windows
Main Level Bedrooms 2
Interior
Interior Features Ceiling Fan(s), Entry Level Bedroom, Floor Plan - Traditional, Recessed Lighting, Wood Floors
Hot Water Bottled Gas
Heating Forced Air
Cooling Central A/C
Flooring Hardwood, Ceramic Tile, Concrete, Vinyl
Equipment Cooktop, Dishwasher, Dryer, Oven - Wall, Range Hood, Refrigerator, Washer, Oven/Range - Gas, Water Heater
Fireplace N
Window Features ENERGY STAR Qualified,Double Pane,Vinyl Clad
Appliance Cooktop, Dishwasher, Dryer, Oven - Wall, Range Hood, Refrigerator, Washer, Oven/Range - Gas, Water Heater
Heat Source Natural Gas
Laundry Dryer In Unit, Washer In Unit, Main Floor
Exterior
Exterior Feature Porch(es), Screened
Fence Chain Link, Partially
Water Access N
View Garden/Lawn
Roof Type Shingle
Accessibility None
Porch Porch(es), Screened
Garage N
Building
Lot Description Open, Front Yard, Rear Yard, SideYard(s)
Story 2
Sewer Public Sewer
Water Public
Architectural Style Cape Cod
Level or Stories 2
Additional Building Above Grade, Below Grade
Structure Type Dry Wall,Wood Walls
New Construction N
Schools
Elementary Schools Fullerton
Middle Schools Parkville Middle & Center Of Technology
High Schools Overlea High & Academy Of Finance
School District Baltimore County Public Schools
Others
Senior Community No
Tax ID 04141414011200
Ownership Fee Simple
SqFt Source Assessor
Security Features Main Entrance Lock,Smoke Detector
Special Listing Condition Standard
Read Less Info
Want to know what your home might be worth? Contact us for a FREE valuation!

Our team is ready to help you sell your home for the highest possible price ASAP

Bought with Oluwaseyi John Falana • EXP Realty, LLC
"My job is to find and attract mastery-based agents to the office, protect the culture, and make sure everyone is happy! "
tyronetoneytherealtor@gmail.com
4221 Forbes Blvd, Suite 240, Lanham, MD, 20706, United States






