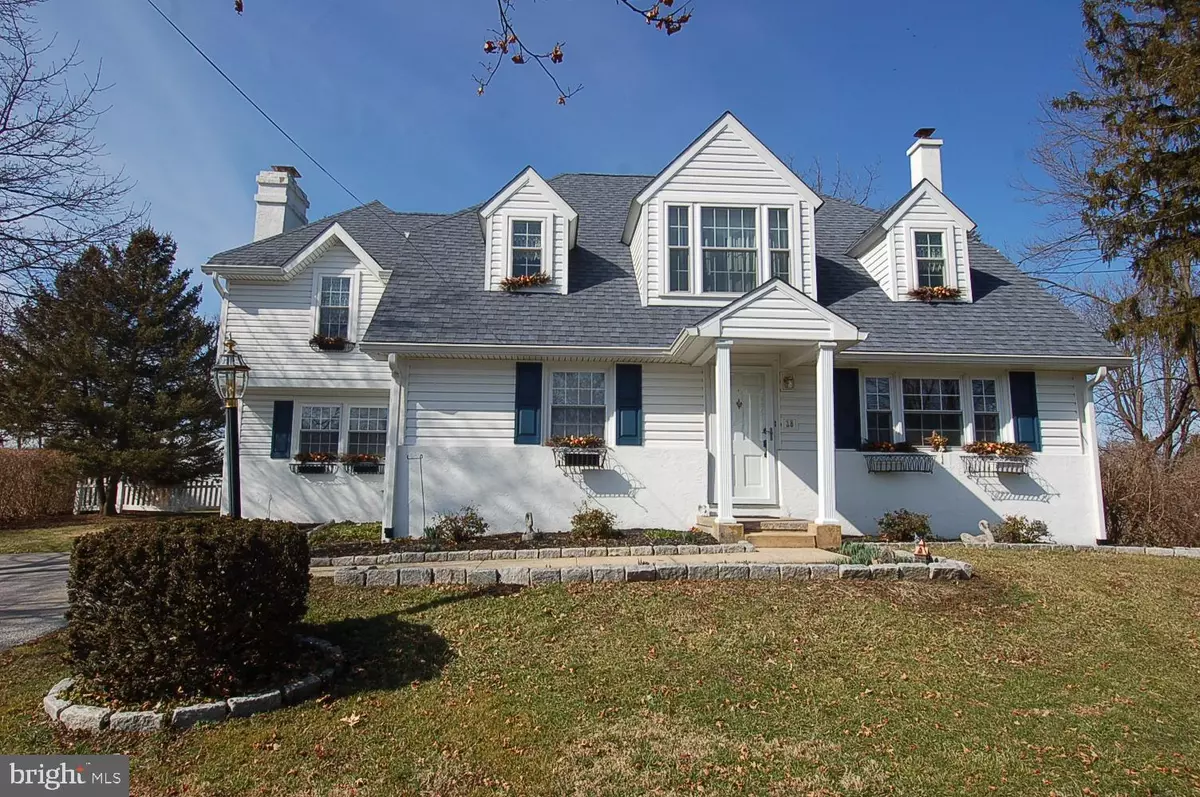$489,000
$485,500
0.7%For more information regarding the value of a property, please contact us for a free consultation.
3 Beds
3 Baths
2,318 SqFt
SOLD DATE : 08/19/2020
Key Details
Sold Price $489,000
Property Type Single Family Home
Sub Type Detached
Listing Status Sold
Purchase Type For Sale
Square Footage 2,318 sqft
Price per Sqft $210
Subdivision Leopard Farms
MLS Listing ID PACT499210
Sold Date 08/19/20
Style Cape Cod
Bedrooms 3
Full Baths 3
HOA Y/N N
Abv Grd Liv Area 2,318
Originating Board BRIGHT
Year Built 1950
Annual Tax Amount $5,813
Tax Year 2020
Lot Size 0.475 Acres
Acres 0.48
Lot Dimensions 0.00 x 0.00
Property Description
Three/Four bedroom, Three Bath meticulously maintained Cape Cod home. The second floor was recently expanded to include a master bedroom suite with Bath, Master Den, Hall Bath and Loft which can be converted to a fourth bedroom. Newer Eat in Kitchen with granite counter tops opens to year round Breakfast /Sun room. The first floor features a Living Room,Bedroom,Family room with fireplace and dining area all with newly refinished hardwood floors. A full Hall Bath completes the first floor living area. Large level fenced in lot with storage shed. One year home warranty included.
Location
State PA
County Chester
Area Easttown Twp (10355)
Zoning R3
Direction East
Rooms
Basement Partial
Main Level Bedrooms 1
Interior
Interior Features Attic, Carpet, Breakfast Area, Crown Moldings, Dining Area, Floor Plan - Traditional, Kitchen - Eat-In, Kitchen - Island, Ceiling Fan(s)
Hot Water Oil
Heating Hot Water
Cooling Central A/C, Ceiling Fan(s), Multi Units, Zoned
Flooring Ceramic Tile, Hardwood, Carpet
Fireplaces Number 1
Fireplaces Type Brick, Wood
Equipment Built-In Range, Dishwasher, Dryer - Electric, Oven - Self Cleaning, Refrigerator, Stainless Steel Appliances, Washer
Furnishings No
Fireplace Y
Window Features Double Hung,Energy Efficient,Double Pane,Vinyl Clad
Appliance Built-In Range, Dishwasher, Dryer - Electric, Oven - Self Cleaning, Refrigerator, Stainless Steel Appliances, Washer
Heat Source Oil, Electric
Laundry Basement
Exterior
Fence Vinyl
Utilities Available Cable TV
Waterfront N
Water Access N
Roof Type Asphalt
Accessibility None
Parking Type Driveway
Garage N
Building
Lot Description Front Yard, Landscaping, Level, Open, Private, SideYard(s)
Story 2
Foundation Block, Crawl Space
Sewer Public Sewer
Water Public
Architectural Style Cape Cod
Level or Stories 2
Additional Building Above Grade
New Construction N
Schools
Elementary Schools Devon
Middle Schools Conestoga
High Schools Conestoga
School District Tredyffrin-Easttown
Others
Pets Allowed Y
Senior Community No
Tax ID 55-02L-0009
Ownership Fee Simple
SqFt Source Assessor
Acceptable Financing Cash, Conventional, FHA, VA
Horse Property N
Listing Terms Cash, Conventional, FHA, VA
Financing Cash,Conventional,FHA,VA
Special Listing Condition Standard
Pets Description No Pet Restrictions
Read Less Info
Want to know what your home might be worth? Contact us for a FREE valuation!

Our team is ready to help you sell your home for the highest possible price ASAP

Bought with Matthew Dantonio • Keller Williams Main Line

"My job is to find and attract mastery-based agents to the office, protect the culture, and make sure everyone is happy! "
tyronetoneytherealtor@gmail.com
4221 Forbes Blvd, Suite 240, Lanham, MD, 20706, United States






