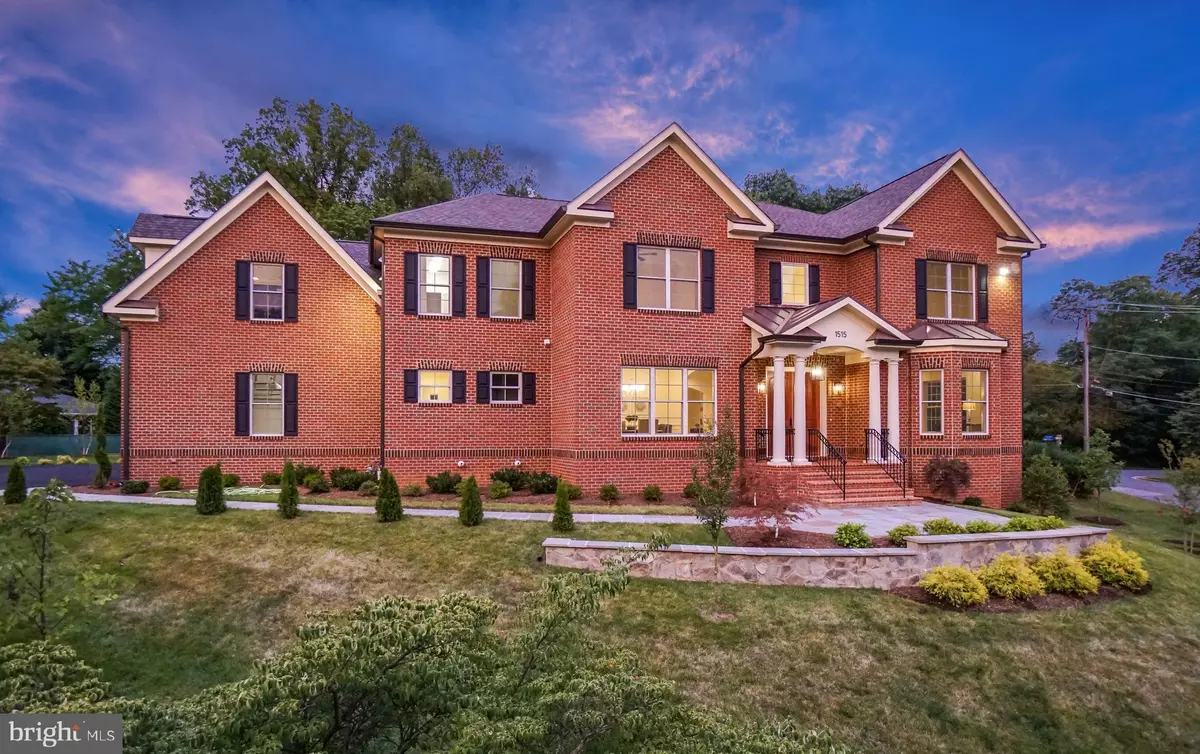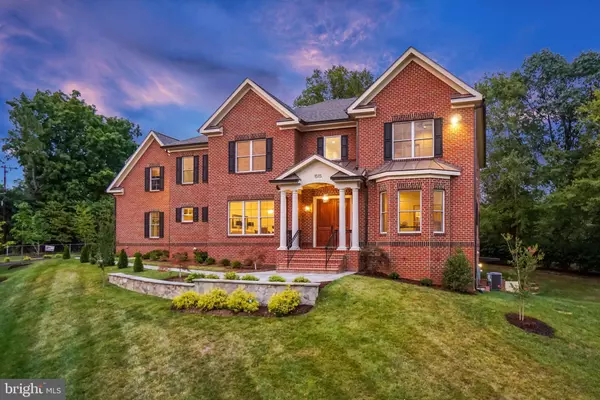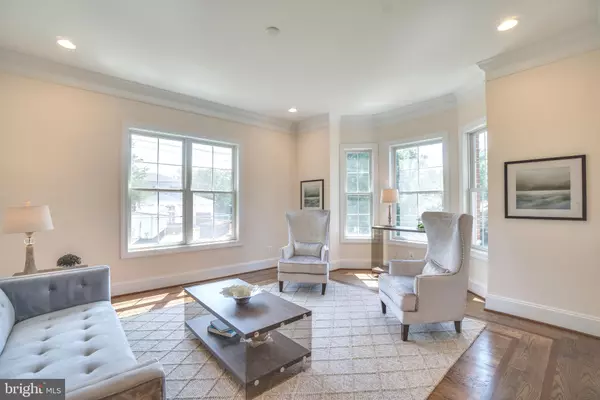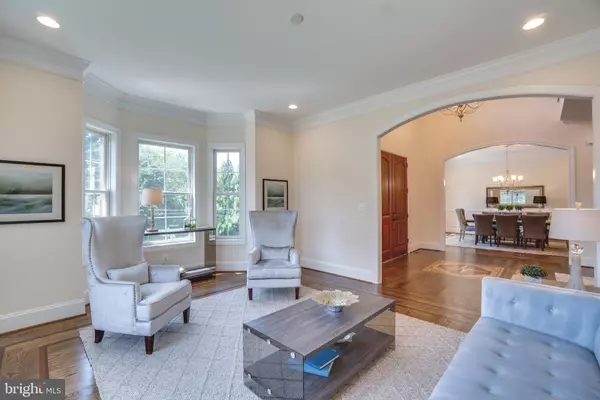$2,225,000
$2,275,000
2.2%For more information regarding the value of a property, please contact us for a free consultation.
6 Beds
8 Baths
8,634 SqFt
SOLD DATE : 01/21/2020
Key Details
Sold Price $2,225,000
Property Type Single Family Home
Sub Type Detached
Listing Status Sold
Purchase Type For Sale
Square Footage 8,634 sqft
Price per Sqft $257
Subdivision Brookhaven
MLS Listing ID VAFX1087016
Sold Date 01/21/20
Style Colonial
Bedrooms 6
Full Baths 6
Half Baths 2
HOA Y/N N
Abv Grd Liv Area 6,137
Originating Board BRIGHT
Year Built 2019
Annual Tax Amount $27,013
Tax Year 2019
Lot Size 0.571 Acres
Acres 0.57
Property Description
Beautiful new construction all brick home just completed! 8500 Sq Ft+ home features 6 bedrooms and 6 full baths and 2 half baths. Spec'd for elevator of sauna installation. Elegant foyer with formal living and separate dining room that boast high ceilings, wainscoting, crown molding and abundant natural light. Kitchen is a cook s dream with large center generous island with extra sink and beverage refrigerator. 6 burner Thermador gas cooktop, ample counter space, marble backsplash, custom cabinetry, double ovens, stainless steel appliances, large refrigerator with water and ice dispenser that opens to a coffered ceiling family room. Butler's pantry with extra storage and beverage refrigerator. Main level has hardwood floors throughout, arched doorways that add to the charm and character of this specialty home. Secondary back staircase. Bedroom on the main level with its own en suite full bath. Mudroom with built in cubbies and a second half bath. Second level has 4 bedrooms with en suite baths. Spacious landing that could be a homework-desk area. Master suite has a sitting room with a fireplace, hardwood floors, private balcony, generous walk in closet. Spa like master bath with decorative electric fire feature, soaking tub and separate Steam shower, two vanities! All bedrooms have ceiling fans, and good-sized closets with built ins. Laundry room and washer/dryer hook up located 2nd level. Lower level is light, bright with windows and walk out to spacious flat yard. Entertaining is easy with a kitchen, that has 2 refrigerators and eat at bar counter. Game room and recreation room with fireplace & media room! Attached, side load 3 car garage with large driveway. Verdant views and flat usable backyard with slate patio. All this and location too! Easy to show! Call then go
Location
State VA
County Fairfax
Zoning 120
Rooms
Other Rooms Living Room, Dining Room, Primary Bedroom, Bedroom 2, Bedroom 3, Bedroom 4, Bedroom 5, Kitchen, Family Room, Foyer, Breakfast Room, Exercise Room, Great Room, Laundry, Mud Room, Media Room, Bedroom 6, Primary Bathroom, Full Bath, Half Bath
Basement Full, Daylight, Full, Fully Finished, Outside Entrance, Walkout Level, Windows
Main Level Bedrooms 1
Interior
Interior Features Bar, Breakfast Area, Built-Ins, Butlers Pantry, Chair Railings, Crown Moldings, Dining Area, Entry Level Bedroom, Family Room Off Kitchen, Formal/Separate Dining Room, Kitchen - Gourmet, Kitchen - Island, Primary Bath(s), Recessed Lighting, Walk-in Closet(s), Wet/Dry Bar, Wood Floors
Hot Water Natural Gas
Heating Forced Air
Cooling Zoned, Central A/C
Flooring Hardwood, Carpet, Ceramic Tile, Marble
Fireplaces Number 4
Fireplaces Type Gas/Propane, Mantel(s), Screen, Stone
Fireplace Y
Window Features Bay/Bow
Heat Source Natural Gas
Laundry Upper Floor
Exterior
Parking Features Garage - Side Entry
Garage Spaces 3.0
Water Access N
Roof Type Architectural Shingle
Accessibility Other
Attached Garage 3
Total Parking Spaces 3
Garage Y
Building
Story 3+
Sewer Public Sewer
Water Public
Architectural Style Colonial
Level or Stories 3+
Additional Building Above Grade, Below Grade
Structure Type 9'+ Ceilings,High,Tray Ceilings
New Construction Y
Schools
Elementary Schools Franklin Sherman
Middle Schools Longfellow
High Schools Mclean
School District Fairfax County Public Schools
Others
Senior Community No
Tax ID 0313 02030001
Ownership Fee Simple
SqFt Source Assessor
Horse Property N
Special Listing Condition Standard
Read Less Info
Want to know what your home might be worth? Contact us for a FREE valuation!

Our team is ready to help you sell your home for the highest possible price ASAP

Bought with Satagopan Rajagopalan • Pacific Realty
"My job is to find and attract mastery-based agents to the office, protect the culture, and make sure everyone is happy! "
tyronetoneytherealtor@gmail.com
4221 Forbes Blvd, Suite 240, Lanham, MD, 20706, United States






